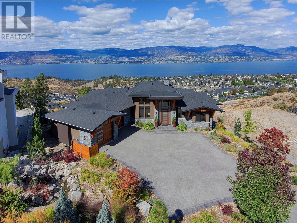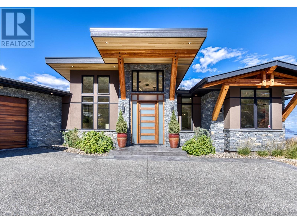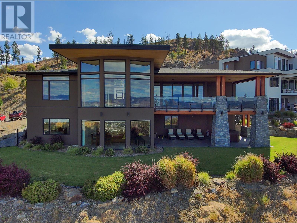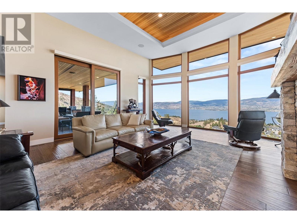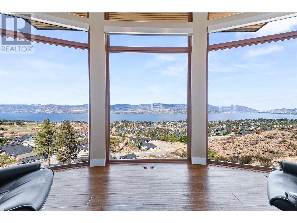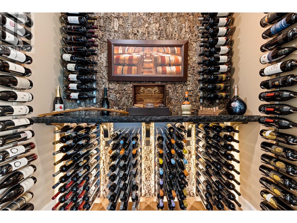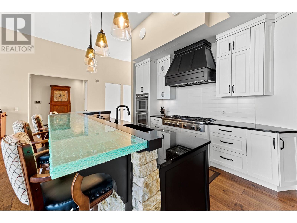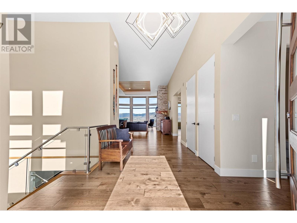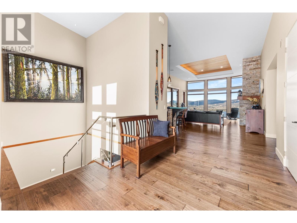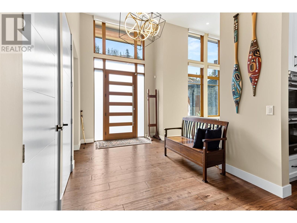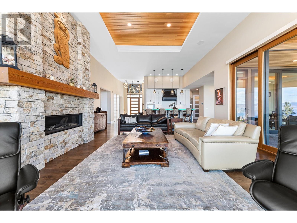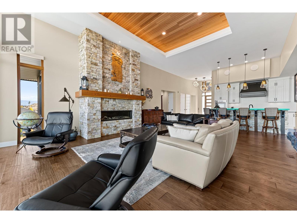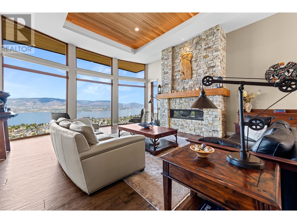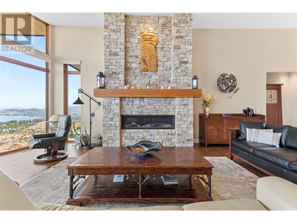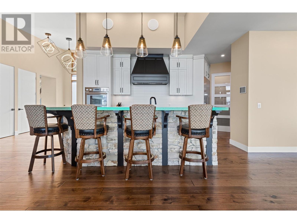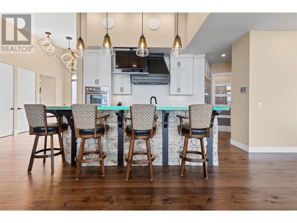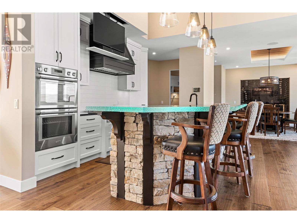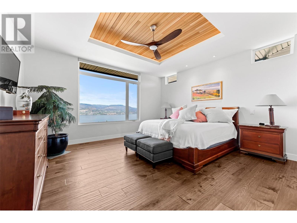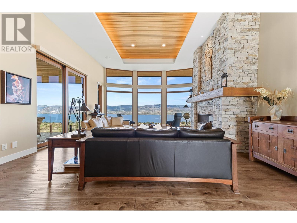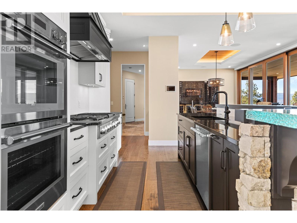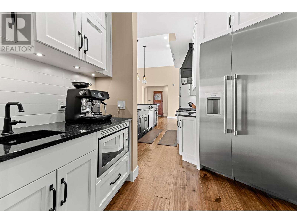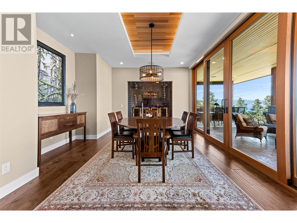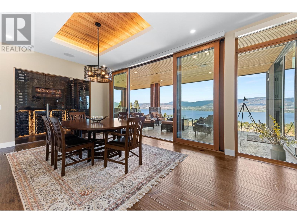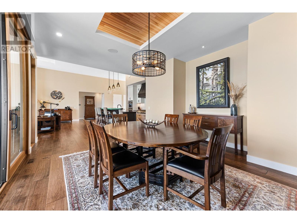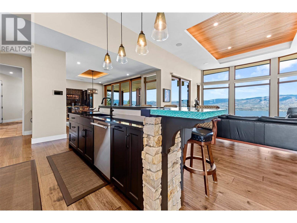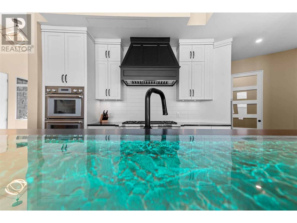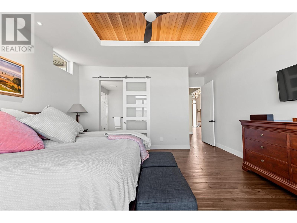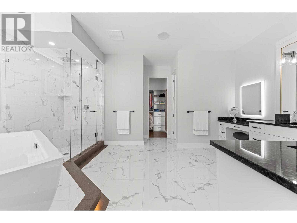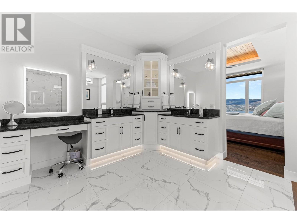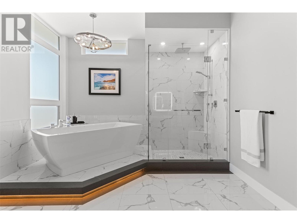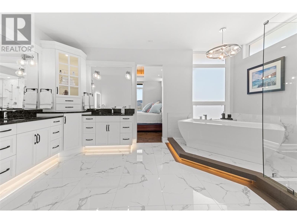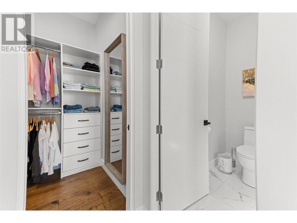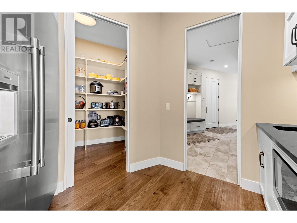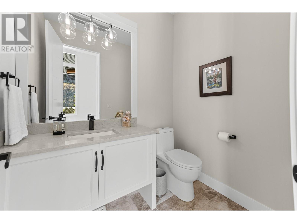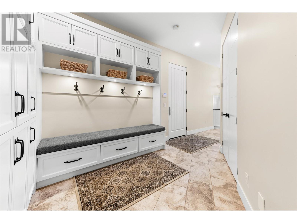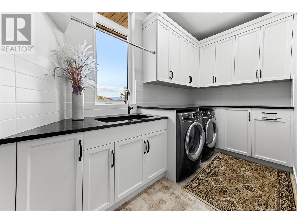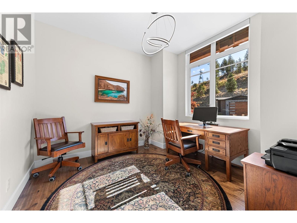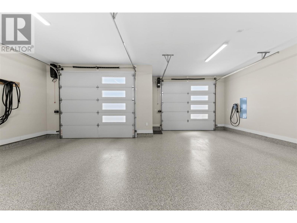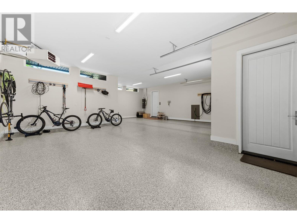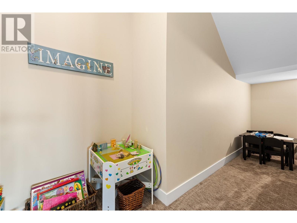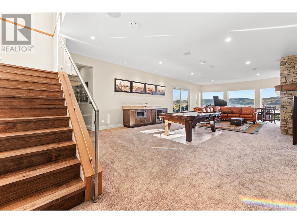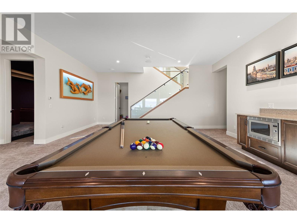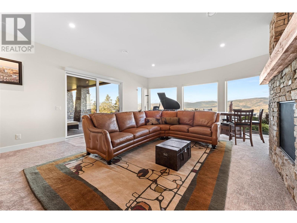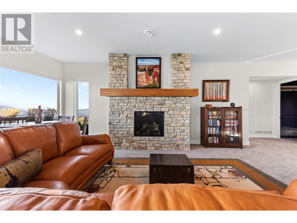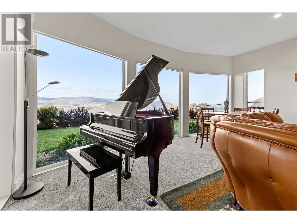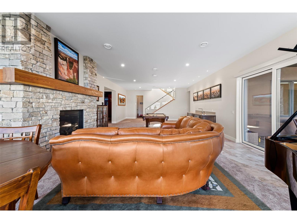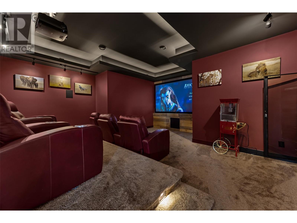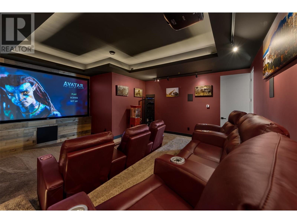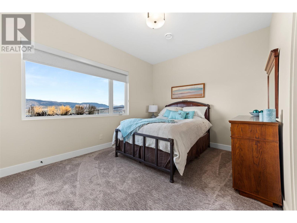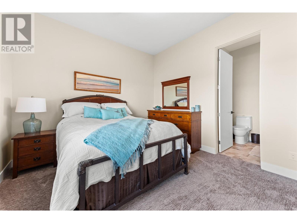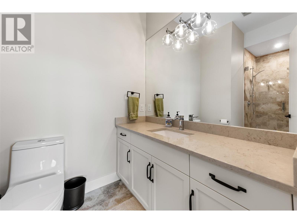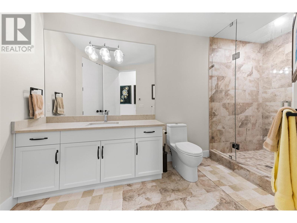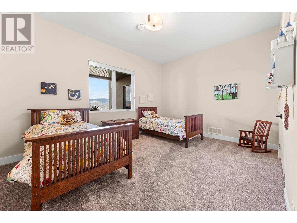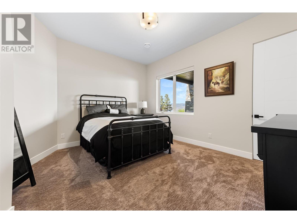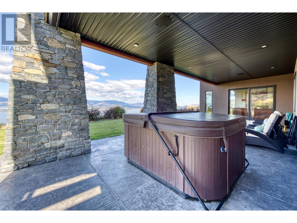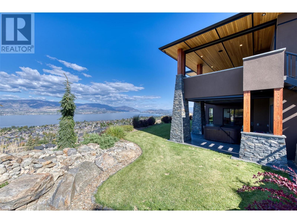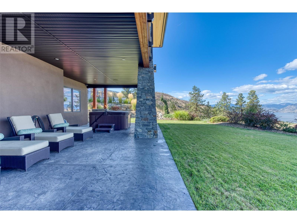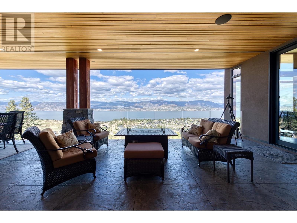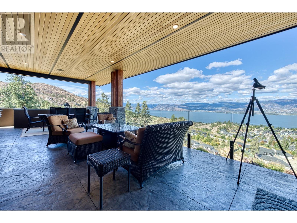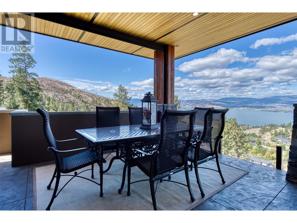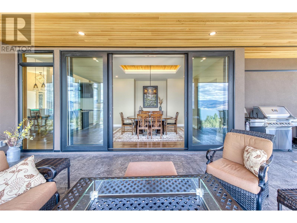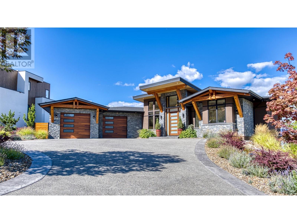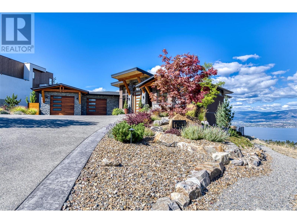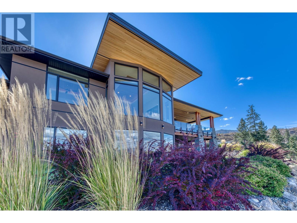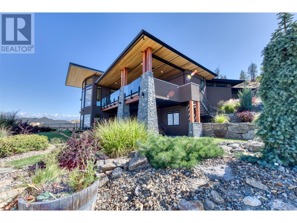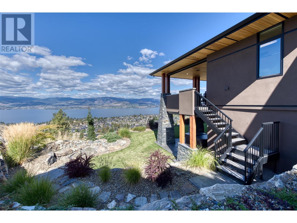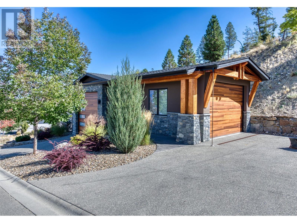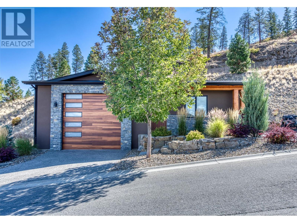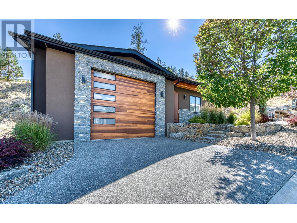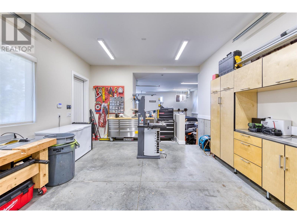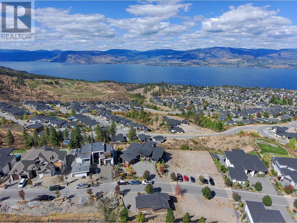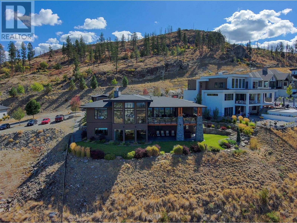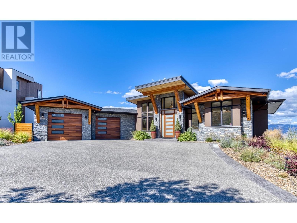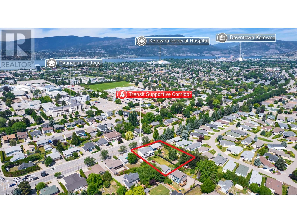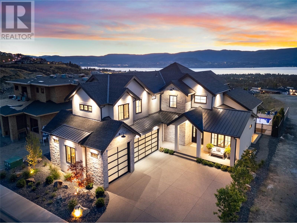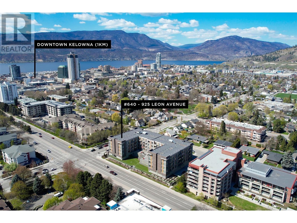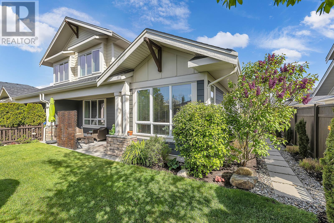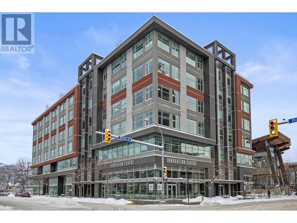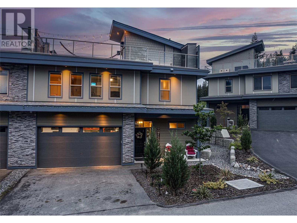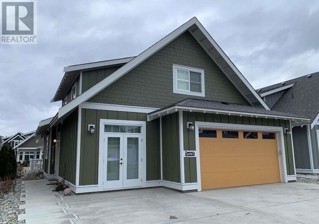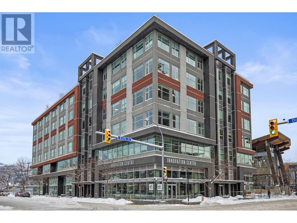5650 The Edge Place Unit# 105
5075 sqft
4 Bedrooms
4 Bathrooms
$3,995,000
This architectural masterpiece is perched above the hills of Upper Mission and perfectly positioned to capture views of Lake Okanagan. Located in an exclusive gated community, the attention to detail makes this home stand out. Offering over 5000 sq.ft of living space and an additional 900 sq ft shop. The main level welcomes you with floor to ceiling windows capturing unobstructed views as far as the eye can see. The open plan features exceptional details including Western Red Cedar trayed ceilings that complement the stunning light fixtures. The kitchen island is a one of a kind work of art, with LED custom glass designed by the company who created the 2010 Olympic Cauldron. The custom wine room anchors the dining area like a piece of art with wall of glass, back lighting and unique cork walls. Other features include, Control 4 home automation system, hickory floors, marbled tile, power blinds, Cedar fir doors and windows, infloor radiant heat in the lower walk out level and heated attached garage with epoxy flooring. The sprawling outdoor living space has powered shades up and down with firetable on the upper deck and hot tub below. Across the lane is an 890 sq.ft shop with a bathroom and is equipped with 220 power, 2 bay garage with an oversized door to accommodate a wake ski boat. The Edge Place community is fully gated and home to 18 executive luxury homes. Live above it all in the hills of Upper Mission with miles of hiking and biking trails out your back door. (id:6770)
3+ bedrooms 4+ bedrooms Single Family Home < 1 Acre New Age 5 - 10 Years
Listed by Tracey Vrecko
Macdonald Realty Interior

Share this listing
Overview
- Price $3,995,000
- MLS # 10305522
- Age 2019
- Stories 2
- Size 5075 sqft
- Bedrooms 4
- Bathrooms 4
- Cooling Central Air Conditioning
- Appliances Range, Refrigerator, Cooktop, Dishwasher, Dryer, Cooktop - Gas, See remarks, Washer
- Water Municipal water
- Sewer Municipal sewage system
- Listing Agent Tracey Vrecko
- Listing Office Macdonald Realty Interior
- View City view, Lake view, Mountain view, Valley view, View of water, View (panoramic)
- Fencing Fence
- Landscape Features Landscaped
Contact an agent for more information or to set up a viewing.
Listings tagged as Single Family Home
Lot 4 Lakeshore Road Lot# 4, Kelowna
$4,999,900
Stephanie Gilchrist of Coldwell Banker Horizon Realty
Listings tagged as 4+ bedrooms
Lot 4 Lakeshore Road Lot# 4, Kelowna
$4,999,900
Stephanie Gilchrist of Coldwell Banker Horizon Realty
Lot 4 Lakeshore Road Lot# 4, Kelowna
$4,999,900
Stephanie Gilchrist of Coldwell Banker Horizon Realty
Content tagged as Events
Listings tagged as Age 5 - 10 Years
Listings tagged as 3+ bedrooms
Lot 4 Lakeshore Road Lot# 4, Kelowna
$4,999,900
Stephanie Gilchrist of Coldwell Banker Horizon Realty

