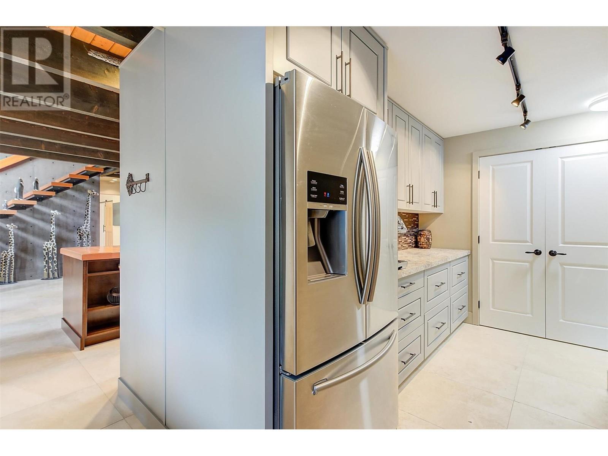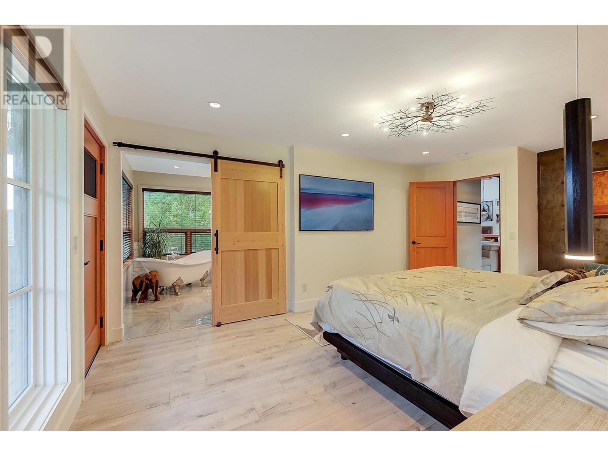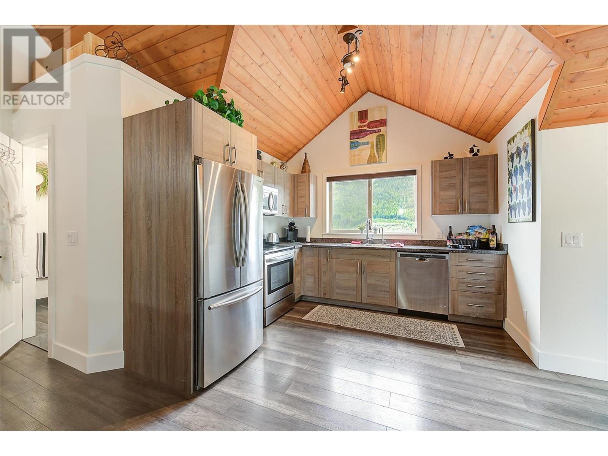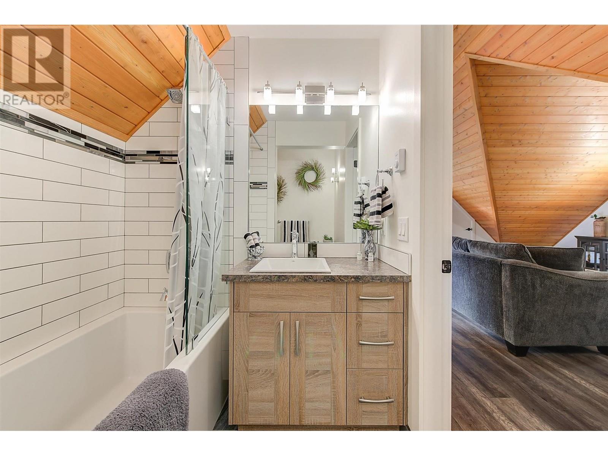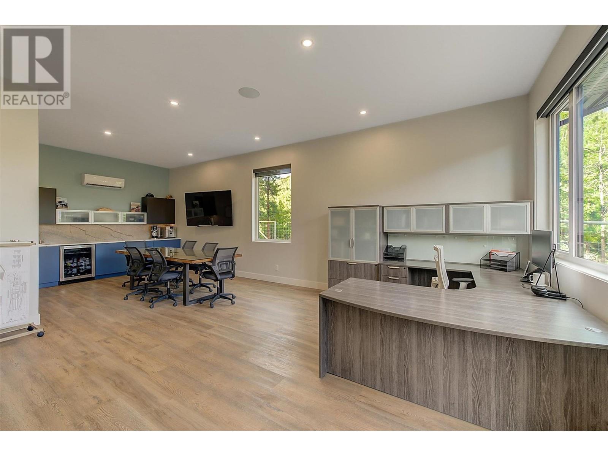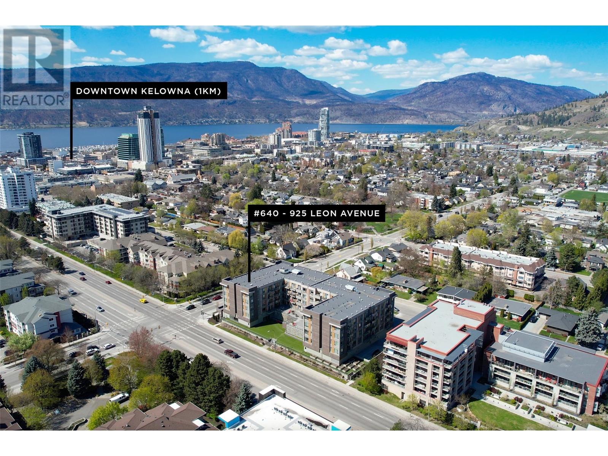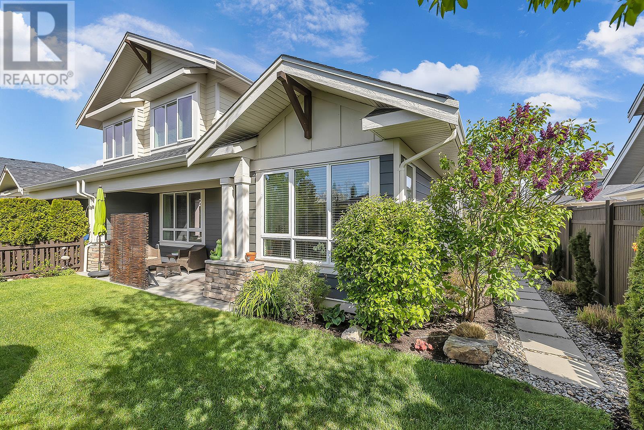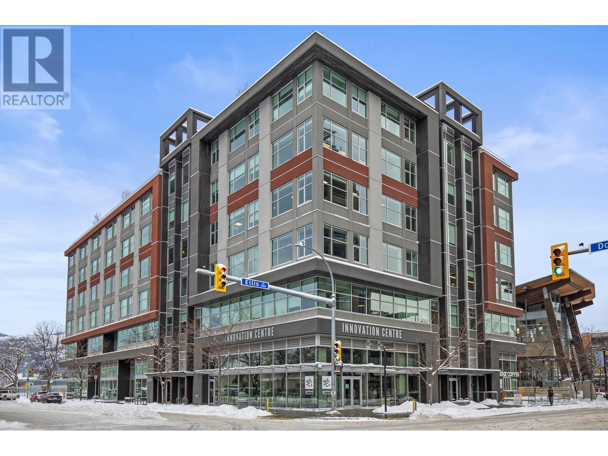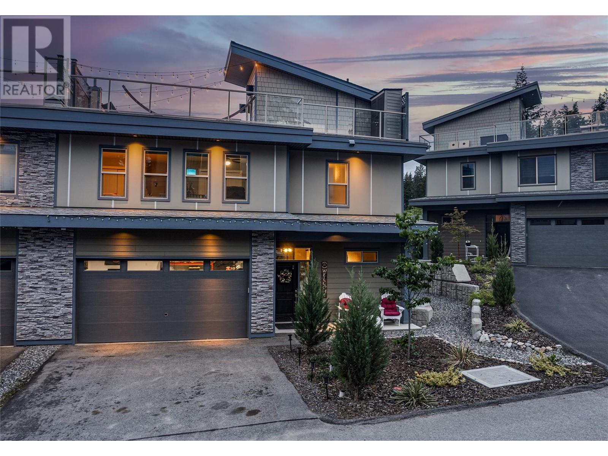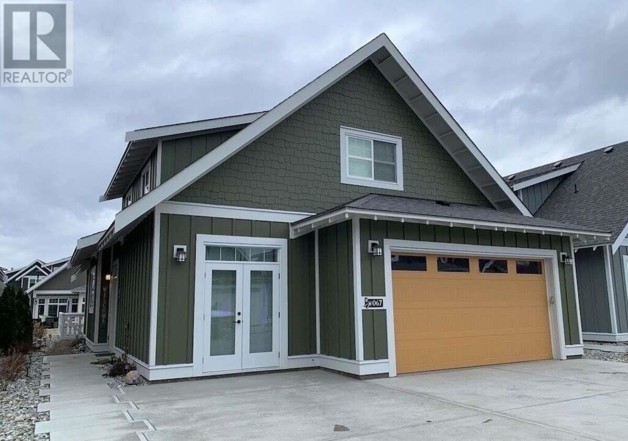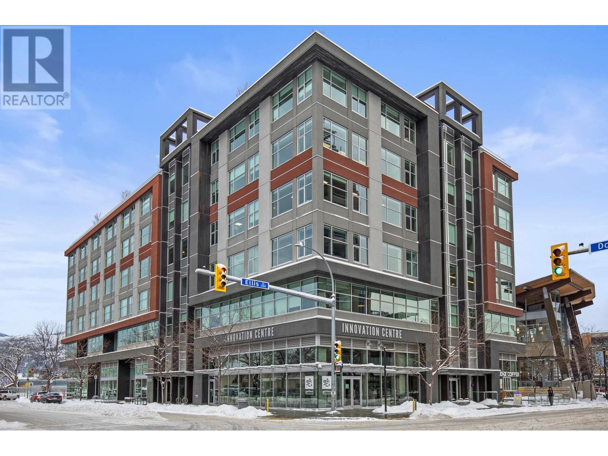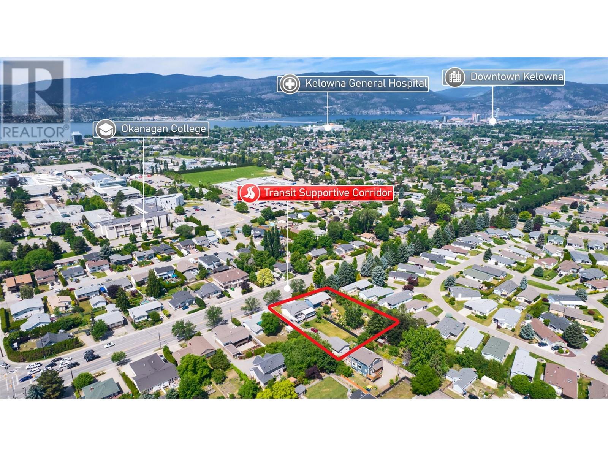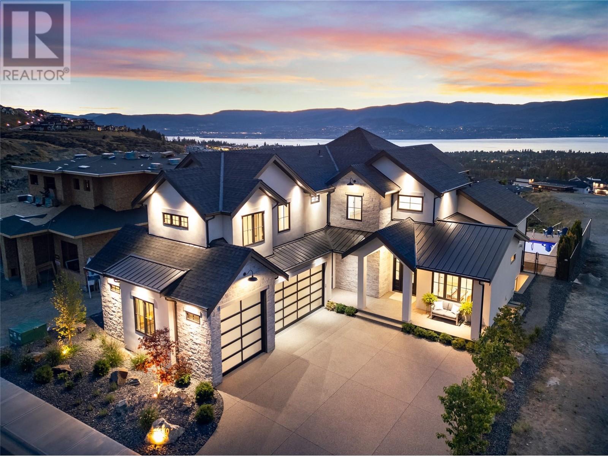4495 Maxwell Road
4150 sqft
5 Bedrooms
5 Bathrooms
$2,950,000
Presenting this exquisite estate property in Peachland. Offering a 6.22 gated acreage, this property is majestic, manicured and has been exceptionally designed to create a park like setting, and offer the ultimate in privacy. This chalet style build has been designed with exceptional craftsmanship and custom finishing's throughout to include wood lined ceilings, a chef-life kitchen with butler’s pantry, timber beams, wood burning fireplace and summer kitchen. Upon entering the main house, the 25ft cathedral ceilings with bifold doors integrates the indoor/outdoor ultimate living. Open concept main living area perfect with the Primary suite on the main floor with a luxurious ensuite facing the mountains and glass garden green house. On the upper level you’ll find 2 generous sized bedrooms and lofted area that overlooks the great room below. The bar/games room includes a private deck for entertaining at sunset. This 2nd level also connects the most charming 2 bed legal suite situated over the 4 car garage, complete with separate entrance, and private yard with gazebo. Or integrate to a 5 bed home. This estate presents an incredible opportunity with the upper property hosting a solar paneled commercial space, featuring a board room/office and 3 bay workshop with an abundance of space for all equipment. Bring your ideas to this space or convert to a second residence. Minutes to downtown Peachland and West Kelowna. Virtual Tour, Drone and Video provided to capture it all. (id:6770)
Age 5 - 10 Years 3+ bedrooms 4+ bedrooms 5+ bedrooms Single Family Home New
Listed by Johanna Wilson
Royal LePage Kelowna

Share this listing
Overview
- Price $2,950,000
- MLS # 10315000
- Age 2015
- Stories 2
- Size 4150 sqft
- Bedrooms 5
- Bathrooms 5
- Cooling Central Air Conditioning
- Water Cistern, Creek/Stream, Licensed, Well
- Sewer Septic tank
- Flooring Carpeted, Ceramic Tile, Other
- Listing Agent Johanna Wilson
- Listing Office Royal LePage Kelowna
- View River view, Mountain view, Valley view, View (panoramic)
- Landscape Features Landscaped, Wooded area
Contact an agent for more information or to set up a viewing.
Listings tagged as 3+ bedrooms
Lot 4 Lakeshore Road Lot# 4, Kelowna
$4,999,900
Stephanie Gilchrist of Coldwell Banker Horizon Realty
Listings tagged as Age 5 - 10 Years
Listings tagged as 5+ bedrooms
Lot 4 Lakeshore Road Lot# 4, Kelowna
$4,999,900
Stephanie Gilchrist of Coldwell Banker Horizon Realty
180 Sheerwater Court Unit# 20, Kelowna
$15,950,000
Natalie Benedet of Sotheby's International Realty Canada
Content tagged as Faces of Kelowna
Listings tagged as 4+ bedrooms
Lot 4 Lakeshore Road Lot# 4, Kelowna
$4,999,900
Stephanie Gilchrist of Coldwell Banker Horizon Realty
Lot 4 Lakeshore Road Lot# 4, Kelowna
$4,999,900
Stephanie Gilchrist of Coldwell Banker Horizon Realty
Listings tagged as Single Family Home
Lot 4 Lakeshore Road Lot# 4, Kelowna
$4,999,900
Stephanie Gilchrist of Coldwell Banker Horizon Realty

















