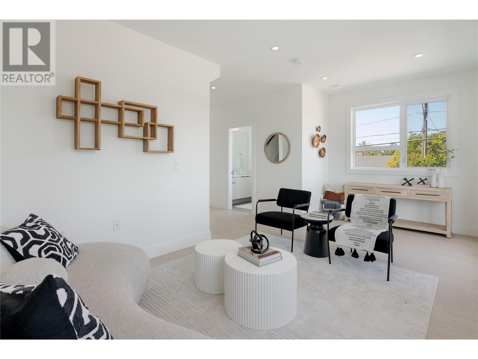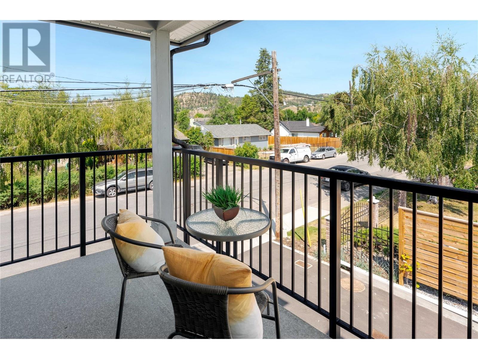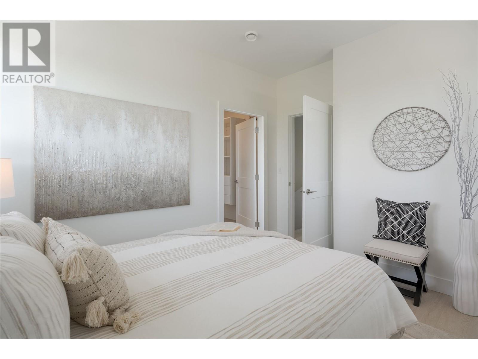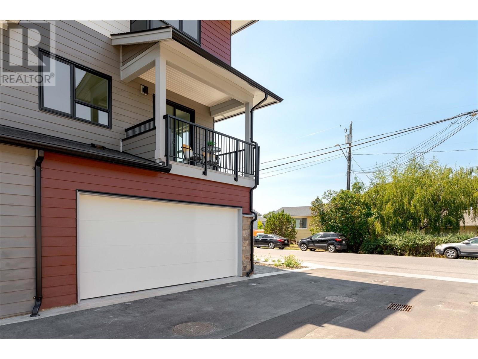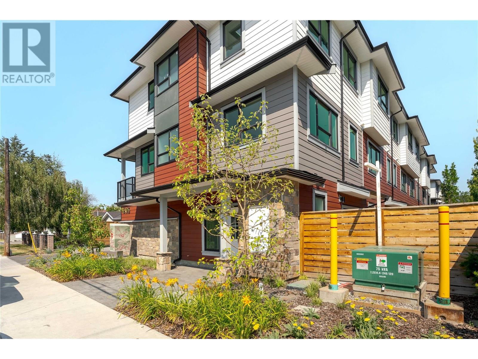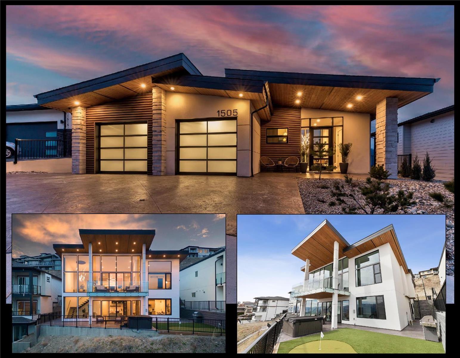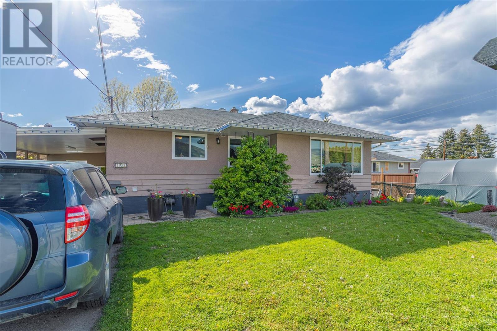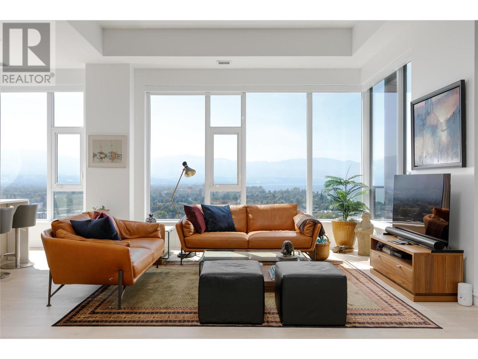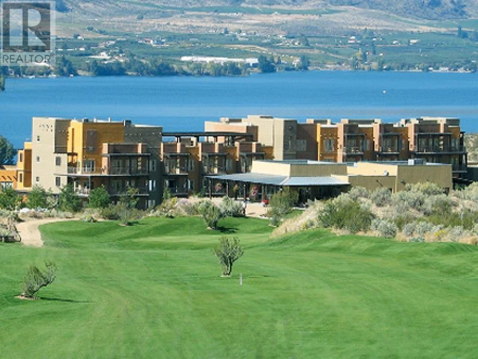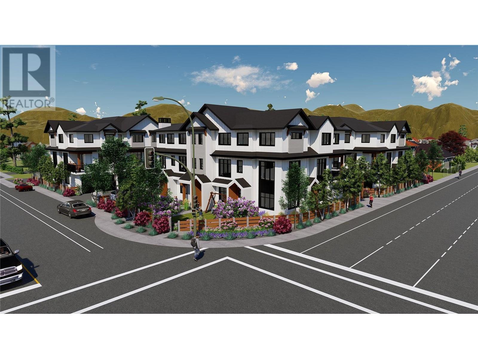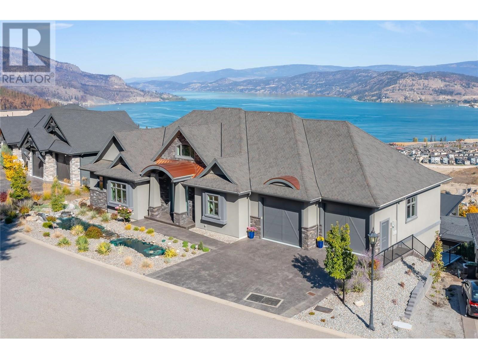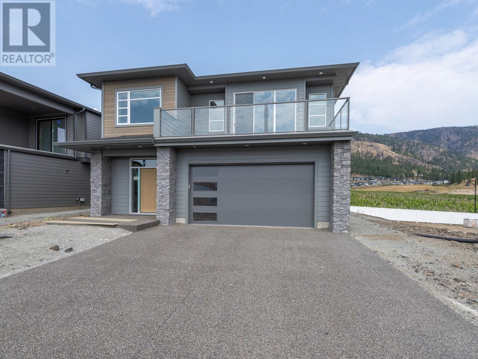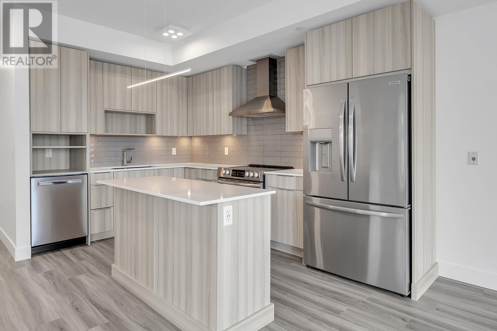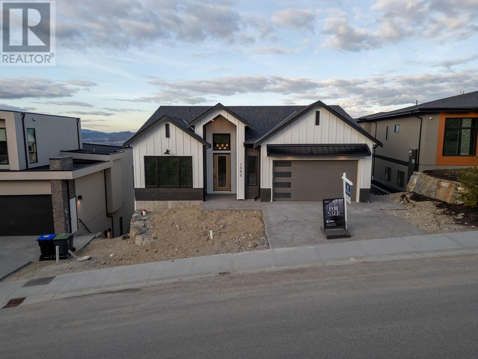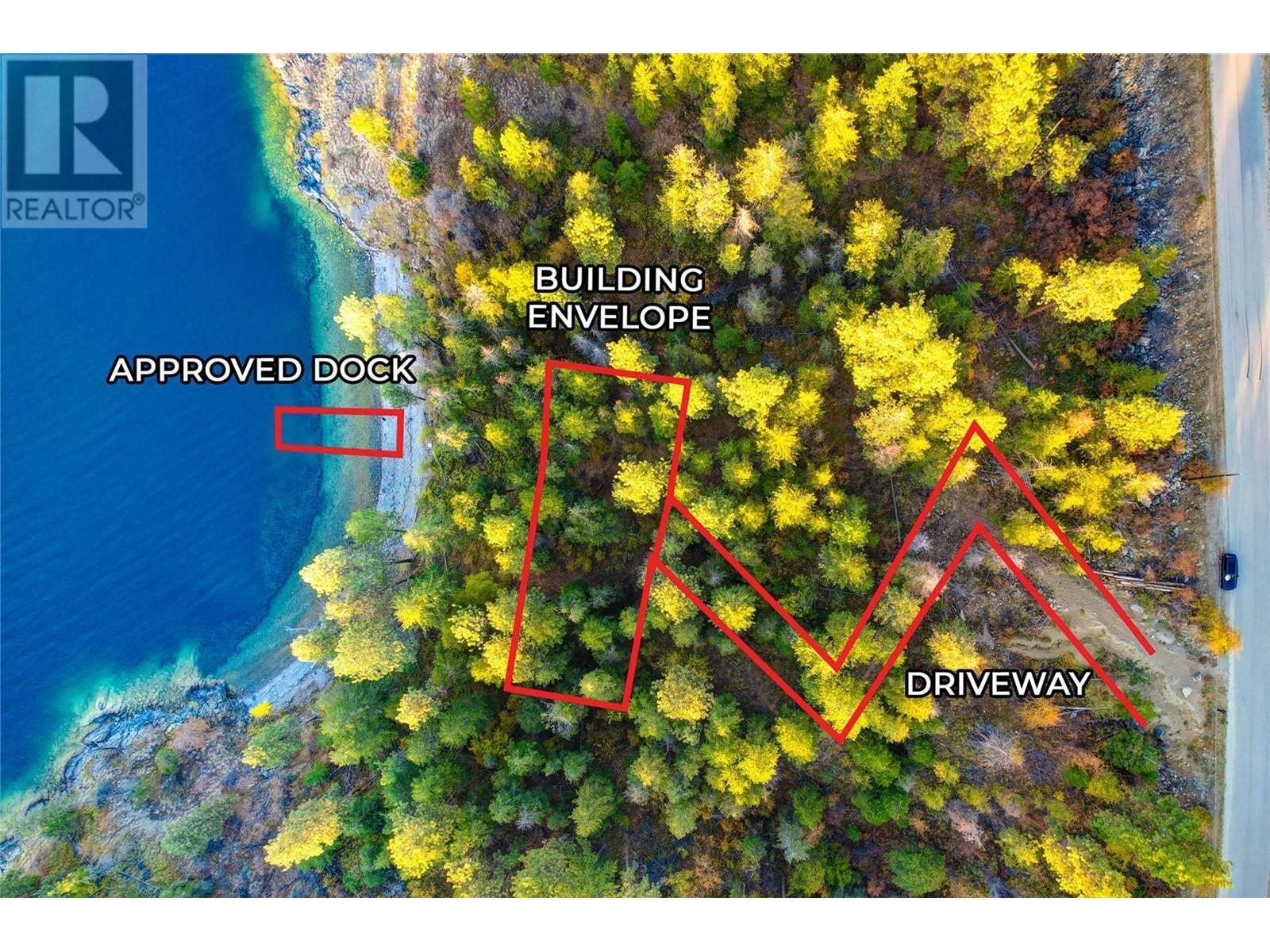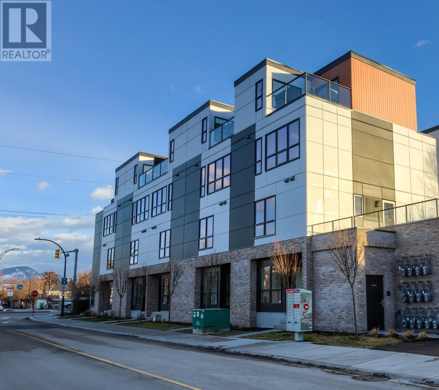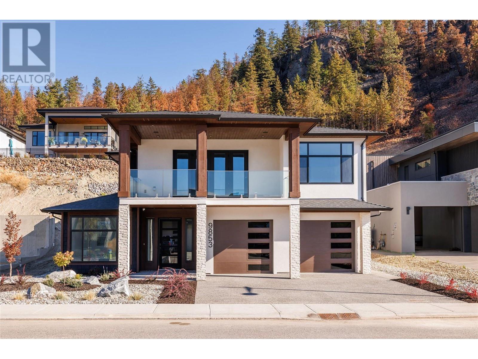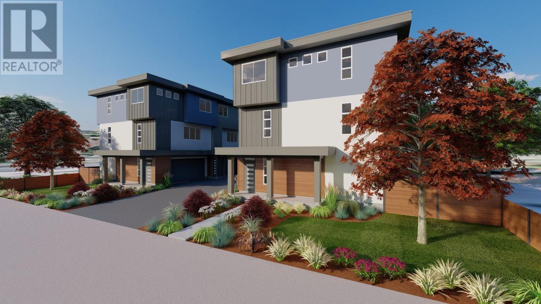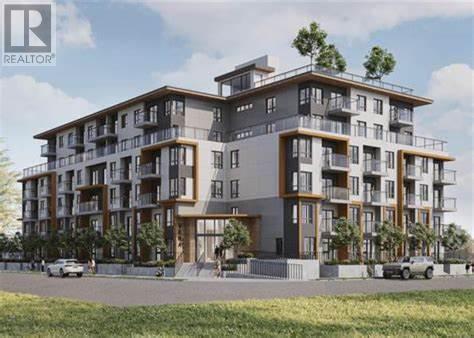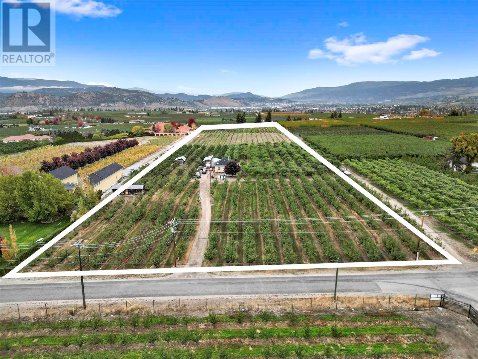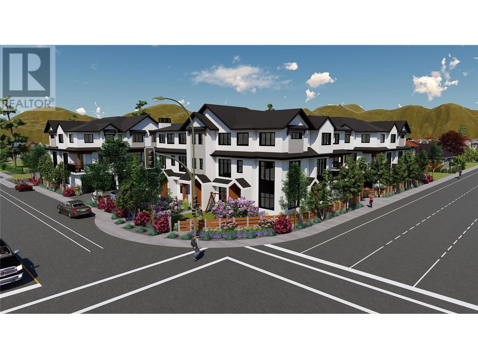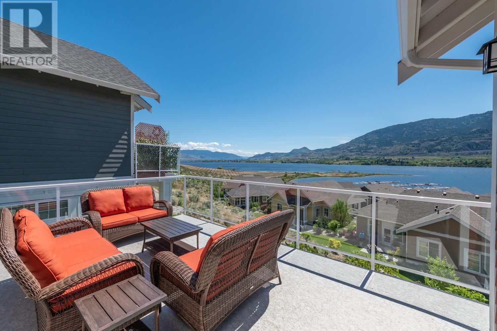235 Taylor Road Unit# 1
1606 sqft
4 Bedrooms
4 Bathrooms
$699,000
Welcome to this stunning 4-bedroom corner unit townhome, offering modern living in a central location! This home is designed for those who value space, light & convenience. The open concept main floor is a highlight, featuring large windows that flood the space with natural light & offer beautiful views of the surrounding mature greenery & mountains. The kitchen is equipped with stainless steel appliances & sleek light wood cabinetry & flows seamlessly into the family-sized dining area. The adjacent living room offers a cozy yet modern atmosphere, perfect for entertaining. Step out onto the covered deck & enjoy the peaceful mountain views, a perfect spot for morning coffee or evening relaxation. Upstairs, you will find three well-appointed bedrooms. The primary bedroom is a sanctuary, featuring a large walk-in closet & luxurious ensuite designed for relaxation. The other two bedrooms upstairs are perfect for children or guests, each offering ample space & natural light. The first floor offers a versatile fourth bedroom with direct exterior access, making it ideal for use as a home office or studio. Outside, the private patio is enclosed with stylish wood paneling, offering a secluded area for outdoor furniture & potential garden beds. Storage is never an issue in this home, thanks to the large double garage & numerous closets throughout. Experience the perfect blend of modern design, functionality & natural light in this exquisite townhome. (id:6770)
Age < 5 Years 3+ bedrooms 4+ bedrooms Townhome Single Family Home < 1 Acre NewListed by Dean Witala
RE/MAX Kelowna - Stone Sisters

Share this listing
Overview
- Price $699,000
- MLS # 10319679
- Age 2024
- Stories 3
- Size 1606 sqft
- Bedrooms 4
- Bathrooms 4
- Exterior Stone, Composite Siding
- Cooling Central Air Conditioning
- Water Municipal water
- Sewer Municipal sewage system
- Flooring Laminate
- Listing Agent Dean Witala
- Listing Office RE/MAX Kelowna - Stone Sisters
- View Mountain view, Valley view, View (panoramic)
- Landscape Features Level
Contact an agent for more information or to set up a viewing.
Listings tagged as Age < 5 Years
Lot 4 Lakeshore Road Lot# 4, Kelowna
$5,250,000
Stephanie Gilchrist of Coldwell Banker Horizon Realty
Content tagged as Real Estate
Listings tagged as 4+ bedrooms
Lot 4 Lakeshore Road Lot# 4, Kelowna
$5,250,000
Stephanie Gilchrist of Coldwell Banker Horizon Realty









