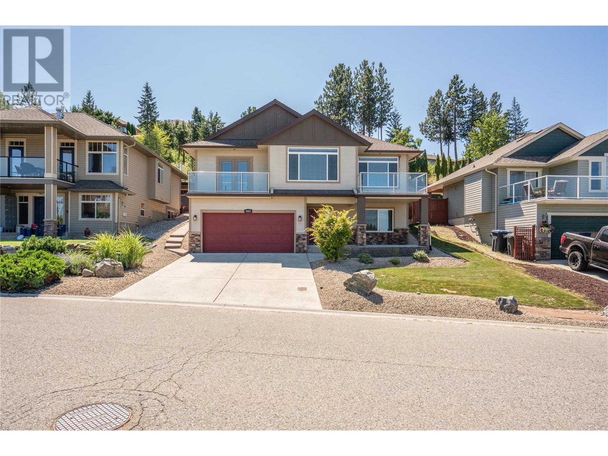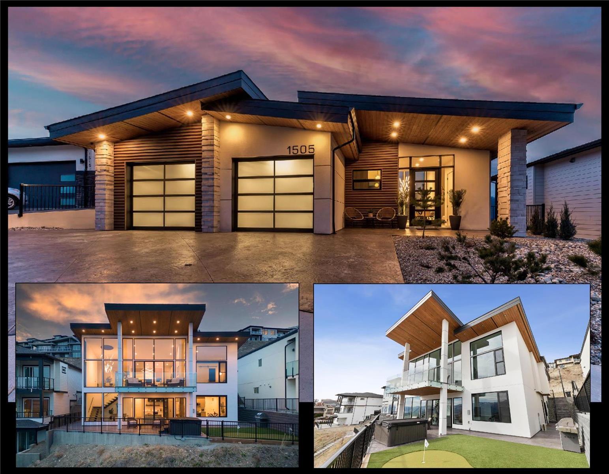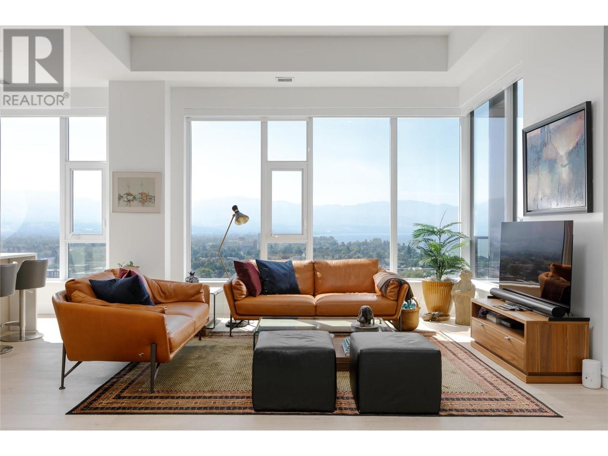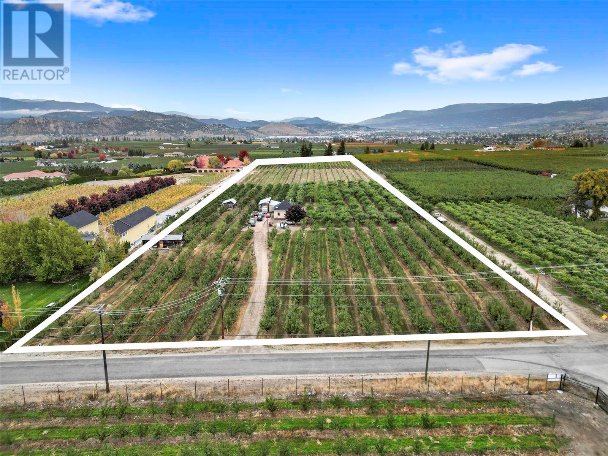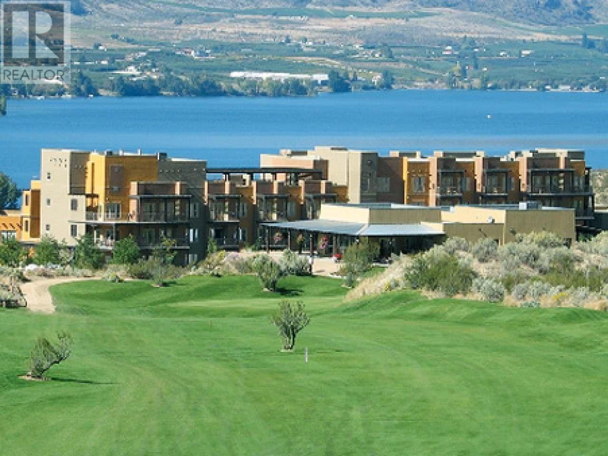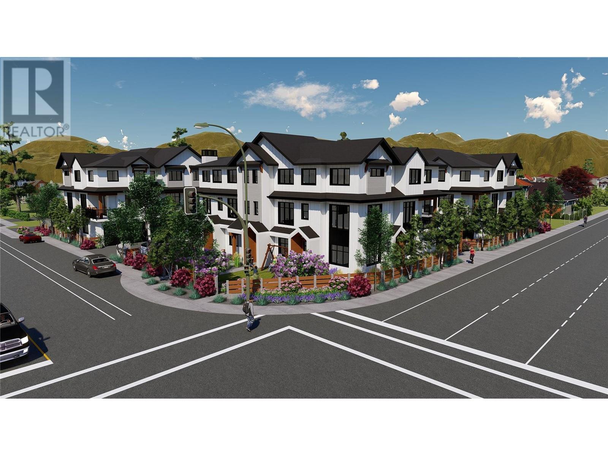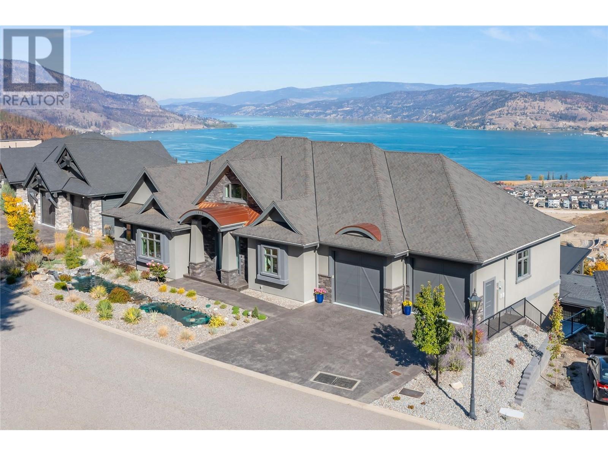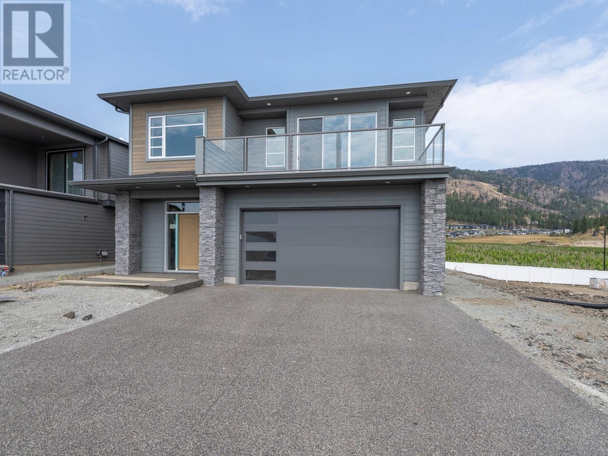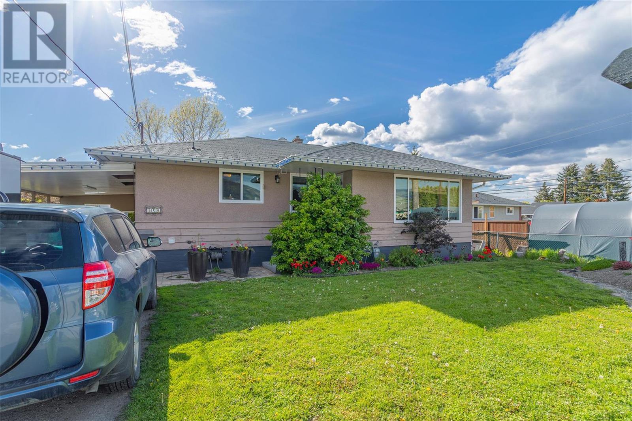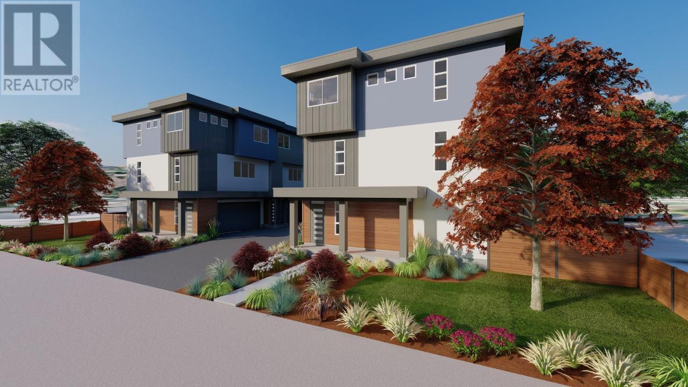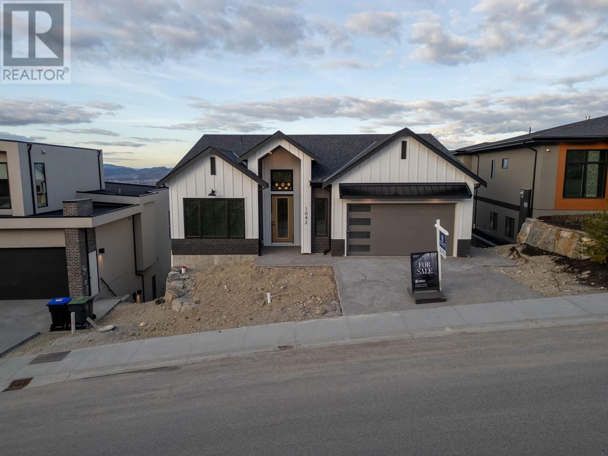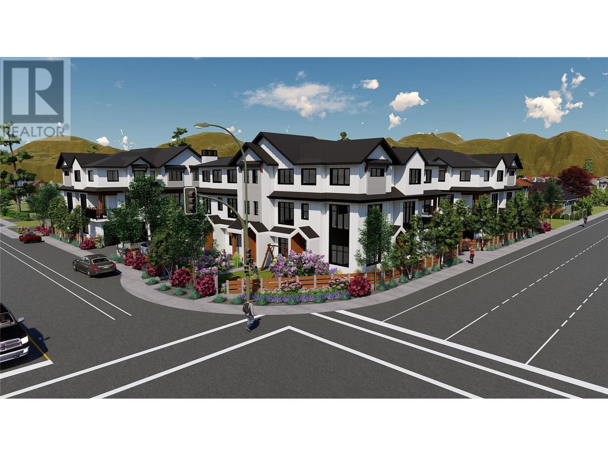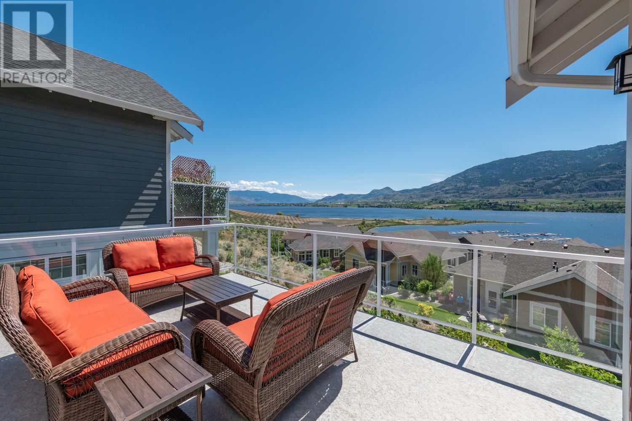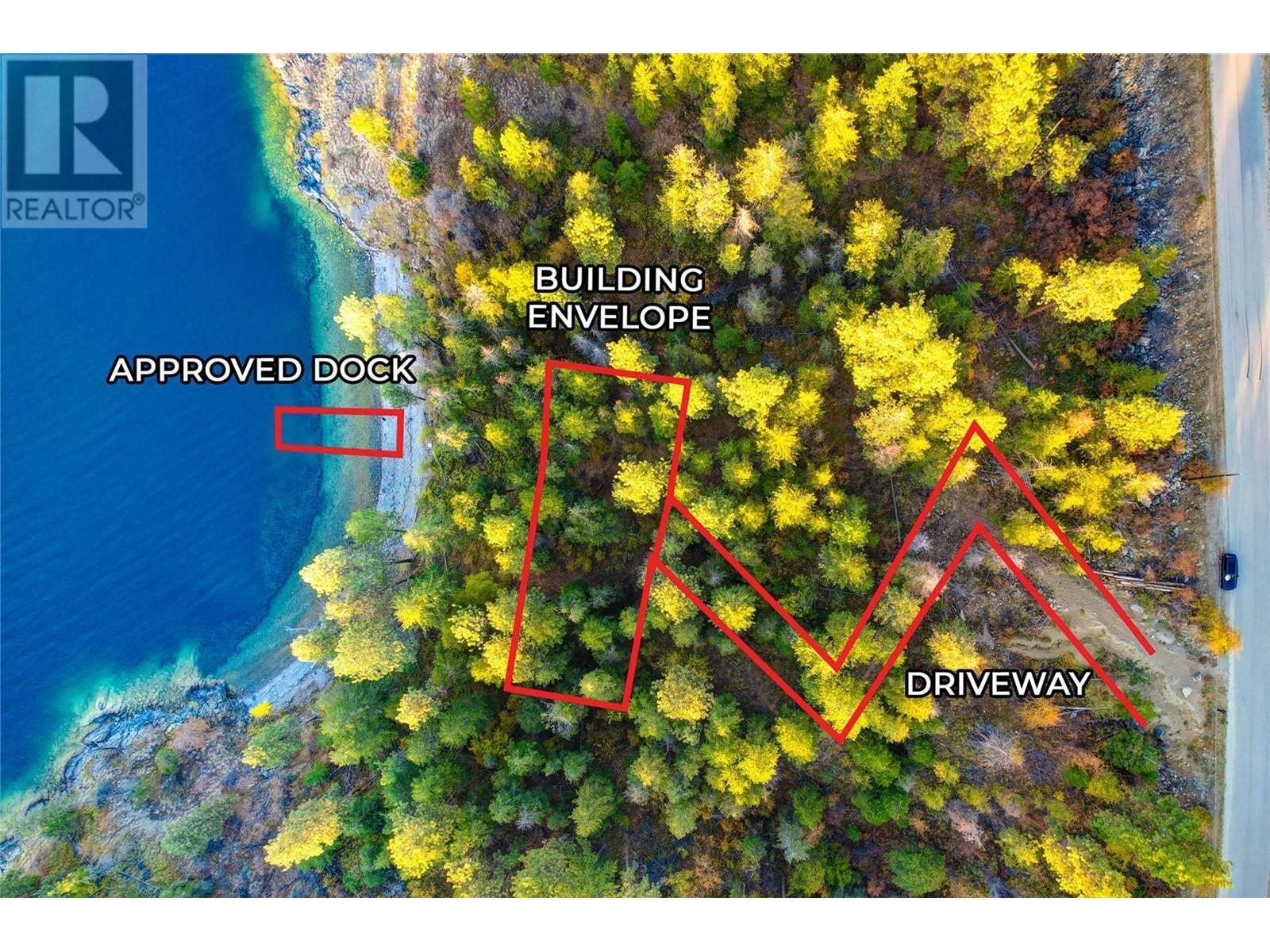4983 Windsong Crescent
2434 sqft
4 Bedrooms
3 Bathrooms
$1,089,000
Welcome to this fabulous family home with suite potential! The open concept main floor is flooded with natural light through large windows that showcase lake and mountain views and surrounding greenery. The timeless kitchen features wood cabinetry, island with seating option and opens up to the adjacent dining space and generous sized living room. Enjoy evenings on the front deck admiring the mountain and lake views! From the kitchen, you can walk straight out to the fully fenced, pool sized back yard that is sure to impress. Here, ample green space and mature landscaping offer privacy and a serene place to spend sunny afternoons. The king-sized primary suite includes a walk-in closet, full ensuite with double vanities and access to a private front deck- the perfect spot to enjoy a morning coffee while soaking in the surroundings. Two more bedrooms and a full bathroom create a sought-after floor-plan for a family. The lower level features a spacious den with lovely french doors, allowing for natural light and creating the perfect space for a home office. A large rec room, family room, bedroom and bathroom offer the potential to convert to a one bedroom suite if desired or could be utilized as is. Located in the highly sought-after Upper Mission & steps to parks, schools, the new shopping center, hiking and biking trails and more! Don't miss the chance to make this beautiful home in a family friendly s neighbourhood with stunning lake views and suite potential yours! (id:6770)
3+ bedrooms 4+ bedrooms Single Family Home < 1 Acre NewListed by Todd Martin
RE/MAX Kelowna - Stone Sisters

Share this listing
Overview
- Price $1,089,000
- MLS # 10320302
- Age 2006
- Stories 2
- Size 2434 sqft
- Bedrooms 4
- Bathrooms 3
- Exterior Stone, Vinyl siding
- Cooling Central Air Conditioning
- Water Municipal water
- Sewer Municipal sewage system
- Flooring Carpeted, Hardwood, Tile
- Listing Agent Todd Martin
- Listing Office RE/MAX Kelowna - Stone Sisters
- View City view, Lake view, Mountain view, Valley view, View of water, View (panoramic)
- Fencing Fence
- Landscape Features Landscaped
Contact an agent for more information or to set up a viewing.
Listings tagged as Single Family Home
Listings tagged as 3+ bedrooms
Content tagged as Kelowna
Listings tagged as 4+ bedrooms
Lot 4 Lakeshore Road Lot# 4, Kelowna
$5,250,000
Stephanie Gilchrist of Coldwell Banker Horizon Realty

