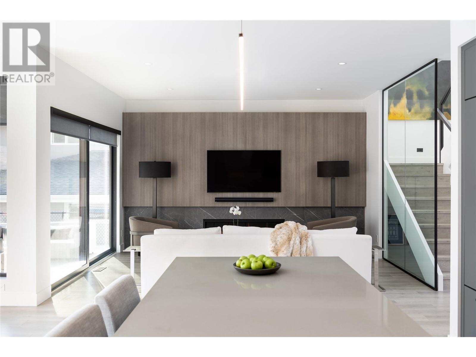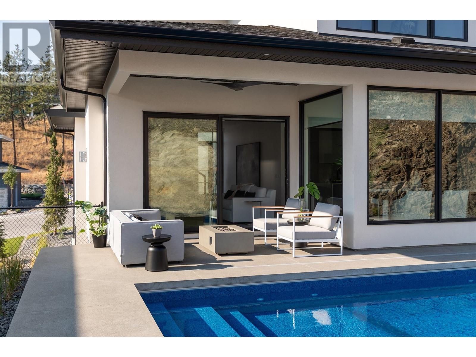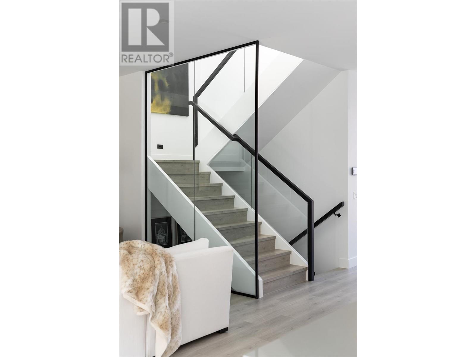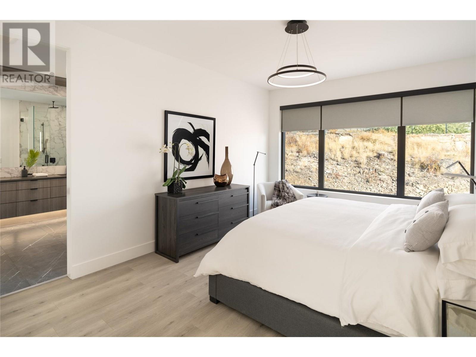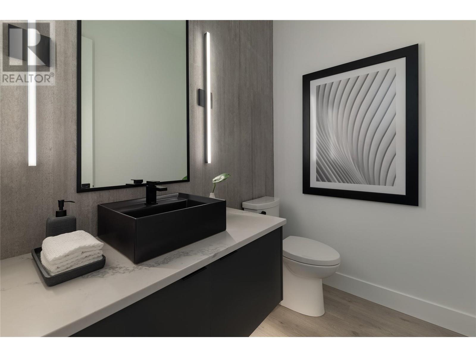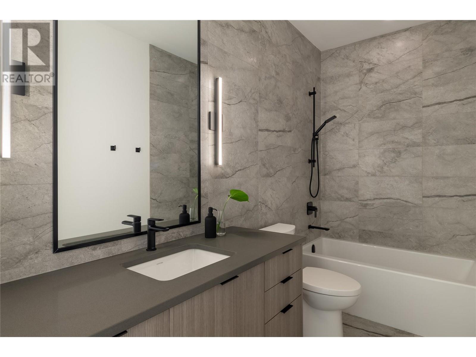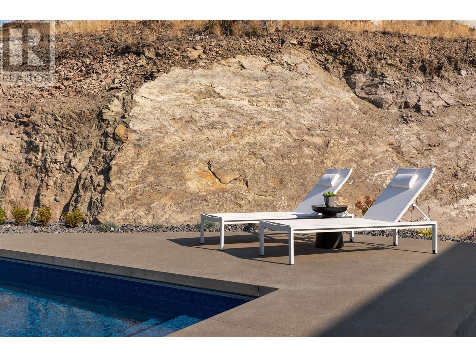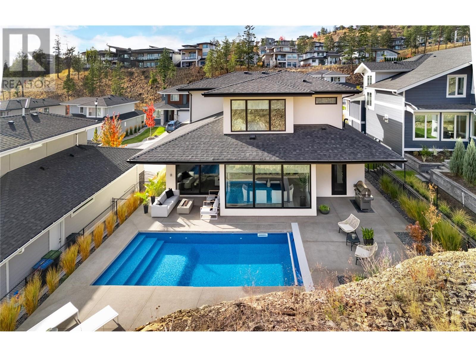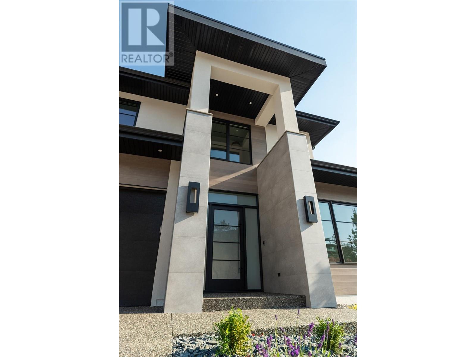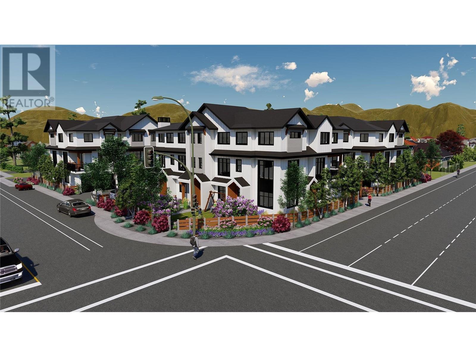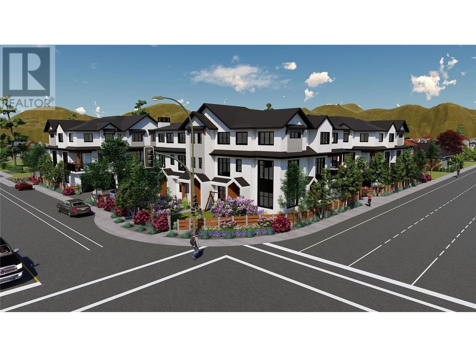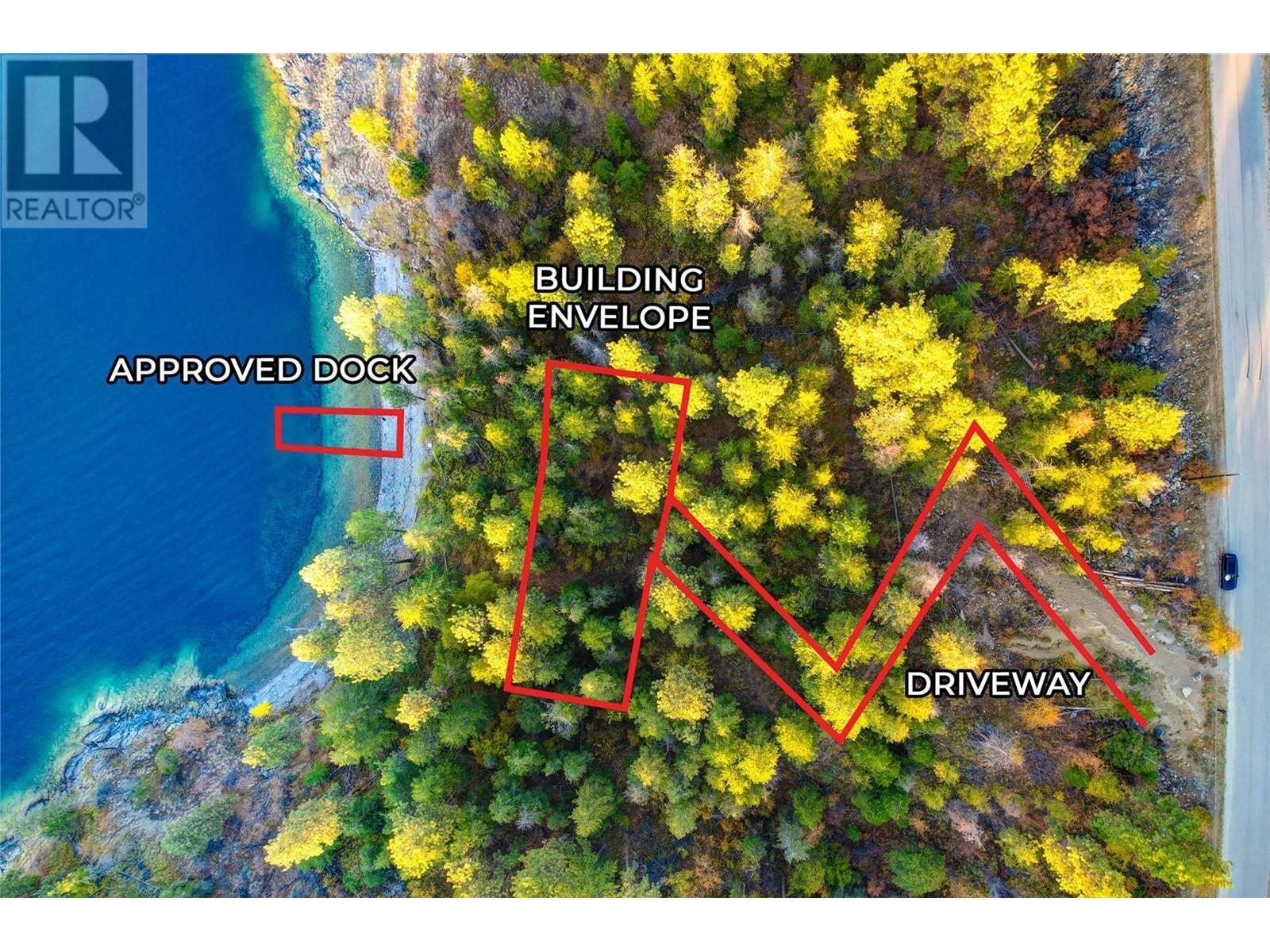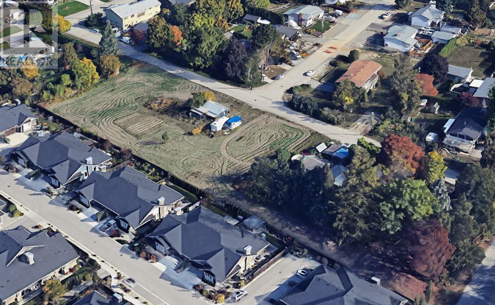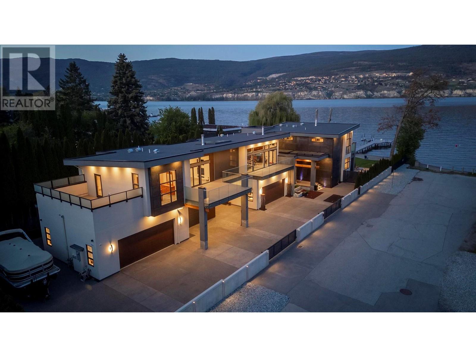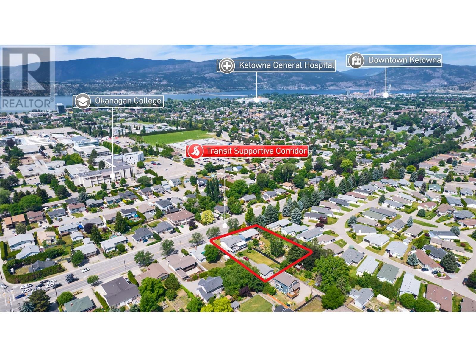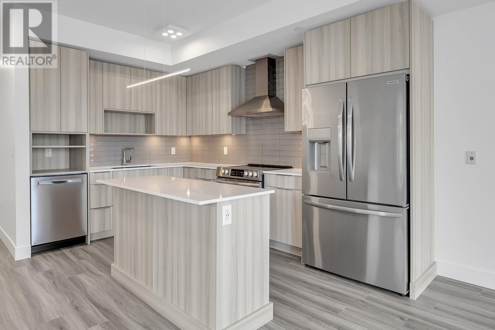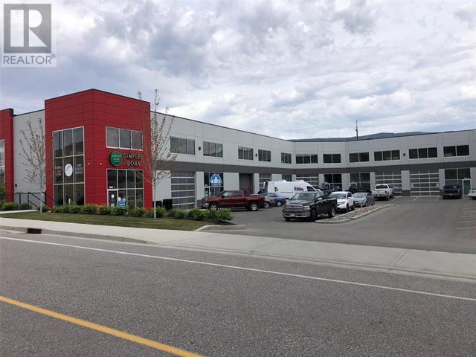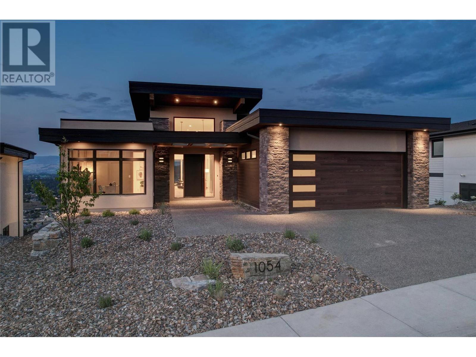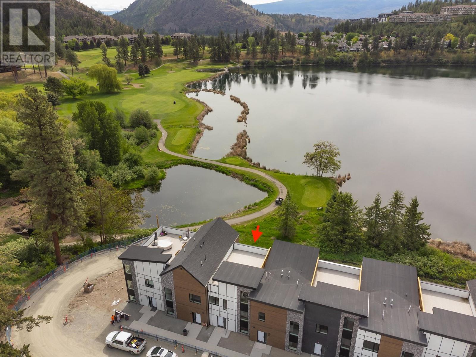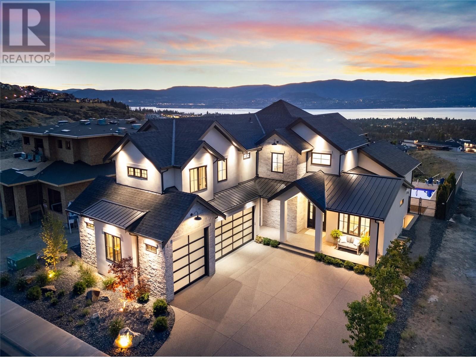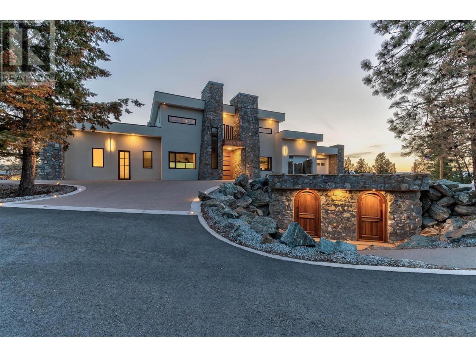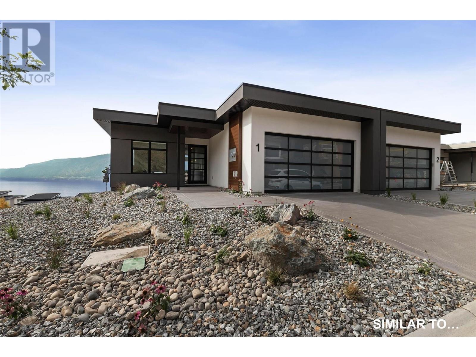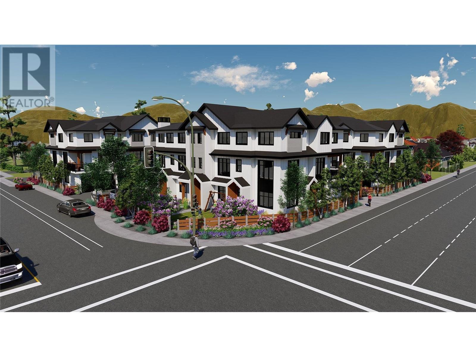199 Echo Ridge Drive
3076 sqft
4 Bedrooms
4 Bathrooms
$1,829,000
Professionally designed Fawdry home perfectly blends natural elements, warmth, and modern luxury. This unique property combines refined style with everyday comfort, set against beautiful nature & valley views. Flooded with natural light the open-concept living space with soaring 10’ ceilings & expansive windows is the heart of the home. The chef’s kitchen, featuring quartz countertops, custom cabinetry, and top-of-the-line appliances plus a separate beverage center complete the entertainer's dream setup. The spacious living room is anchored by custom cabinetry surrounding a gas fireplace, with large glass doors extending the living space to the patio and pool. This outdoor space is perfect for al fresco dining, overlooking a saltwater pool bordered by a dramatic 20-foot rock face—offering unparalleled privacy for relaxation. Upstairs, the primary bedroom includes an exceptional ensuite with an oversized walk-in shower, and custom wardrobe. 2 additional bedrooms, a bathroom, & laundry complete the upper level. The lower level offers even more versatility, with a bedroom, private gym, lounge area, & a glass-enclosed 180-bottle wine cellar. For convenience & effortless living, a second laundry is located in the mudroom with access to the pool area plus a home office/den on the main floor creates the perfect floorplan. Heated salt water pool with an electronic auto cover. Every detail of this property, from the curb appeal to the luxurious interior, has been meticulously crafted. (id:6770)
Age < 5 Years 3+ bedrooms 4+ bedrooms Single Family Home < 1 Acre New
Listed by Dean Witala
RE/MAX Kelowna - Stone Sisters

Share this listing
Overview
- Price $1,829,000
- MLS # 10326640
- Age 2022
- Stories 3
- Size 3076 sqft
- Bedrooms 4
- Bathrooms 4
- Exterior Stucco, Composite Siding
- Cooling Central Air Conditioning
- Appliances Water softener
- Water Municipal water
- Sewer Municipal sewage system
- Flooring Laminate, Tile
- Listing Agent Dean Witala
- Listing Office RE/MAX Kelowna - Stone Sisters
- View Mountain view, Valley view, View (panoramic)
- Fencing Chain link, Fence
- Landscape Features Landscaped, Underground sprinkler
Contact an agent for more information or to set up a viewing.
Listings tagged as 4+ bedrooms
Lot 4 Lakeshore Road Lot# 4, Kelowna
$4,999,900
Stephanie Gilchrist of Coldwell Banker Horizon Realty
Listings tagged as Age < 5 Years
Lot 4 Lakeshore Road Lot# 4, Kelowna
$4,999,900
Stephanie Gilchrist of Coldwell Banker Horizon Realty
Listings tagged as Single Family Home
Content tagged as Best of Kelowna
Listings tagged as 3+ bedrooms
Lot 4 Lakeshore Road Lot# 4, Kelowna
$4,999,900
Stephanie Gilchrist of Coldwell Banker Horizon Realty
2560 & 685 Springfield & Ziprick Road, Kelowna
$3,488,000
Mackenzie Otteson of Coldwell Banker Horizon Realty
2560 & 685 Springfield & Ziprick Road, Kelowna
$3,488,000
Mackenzie Otteson of Coldwell Banker Horizon Realty
















