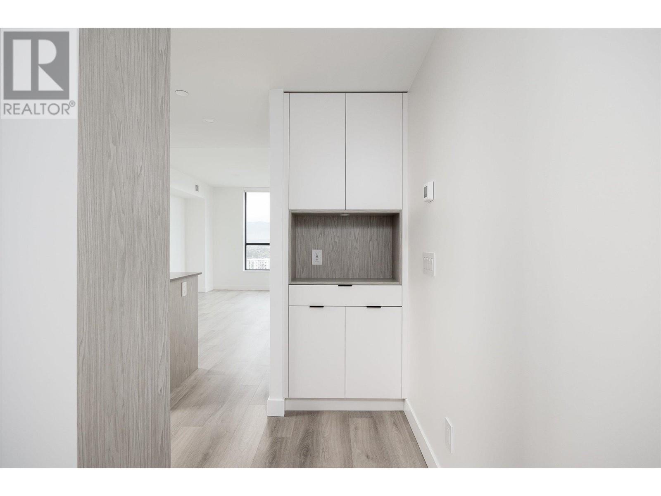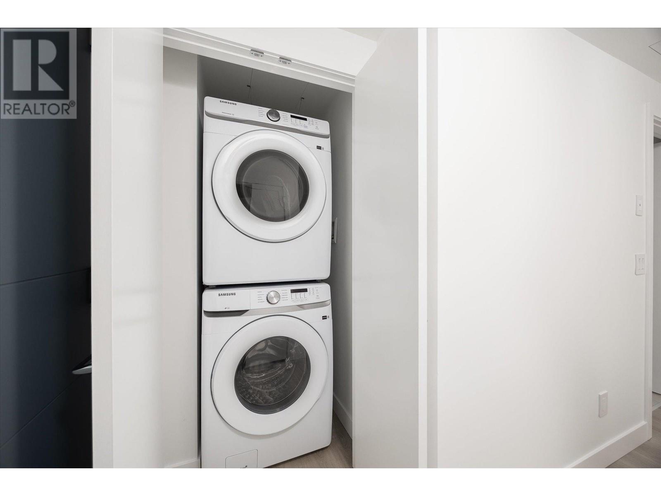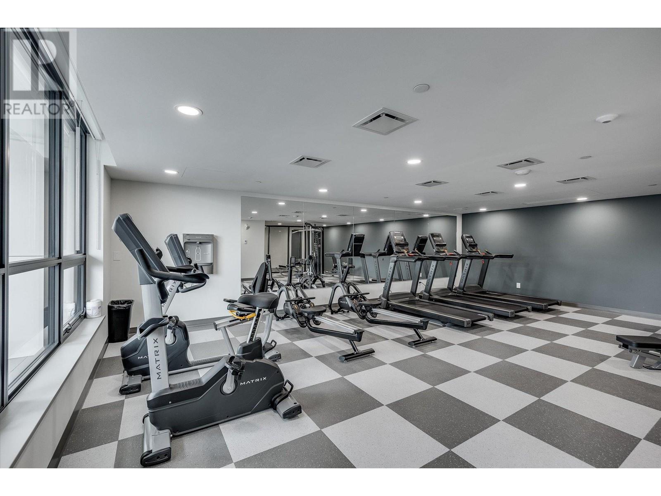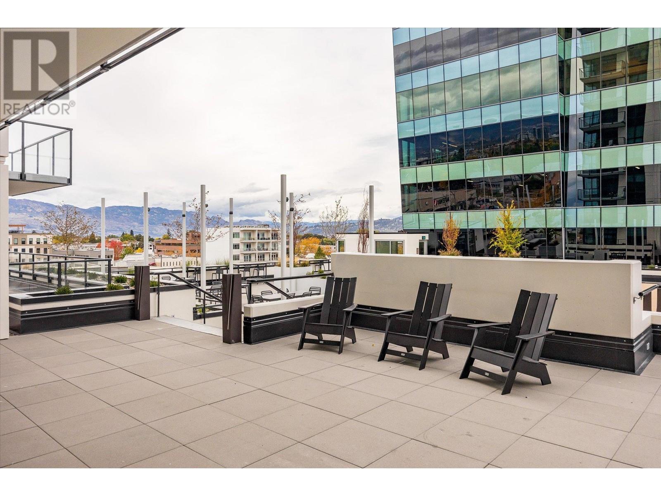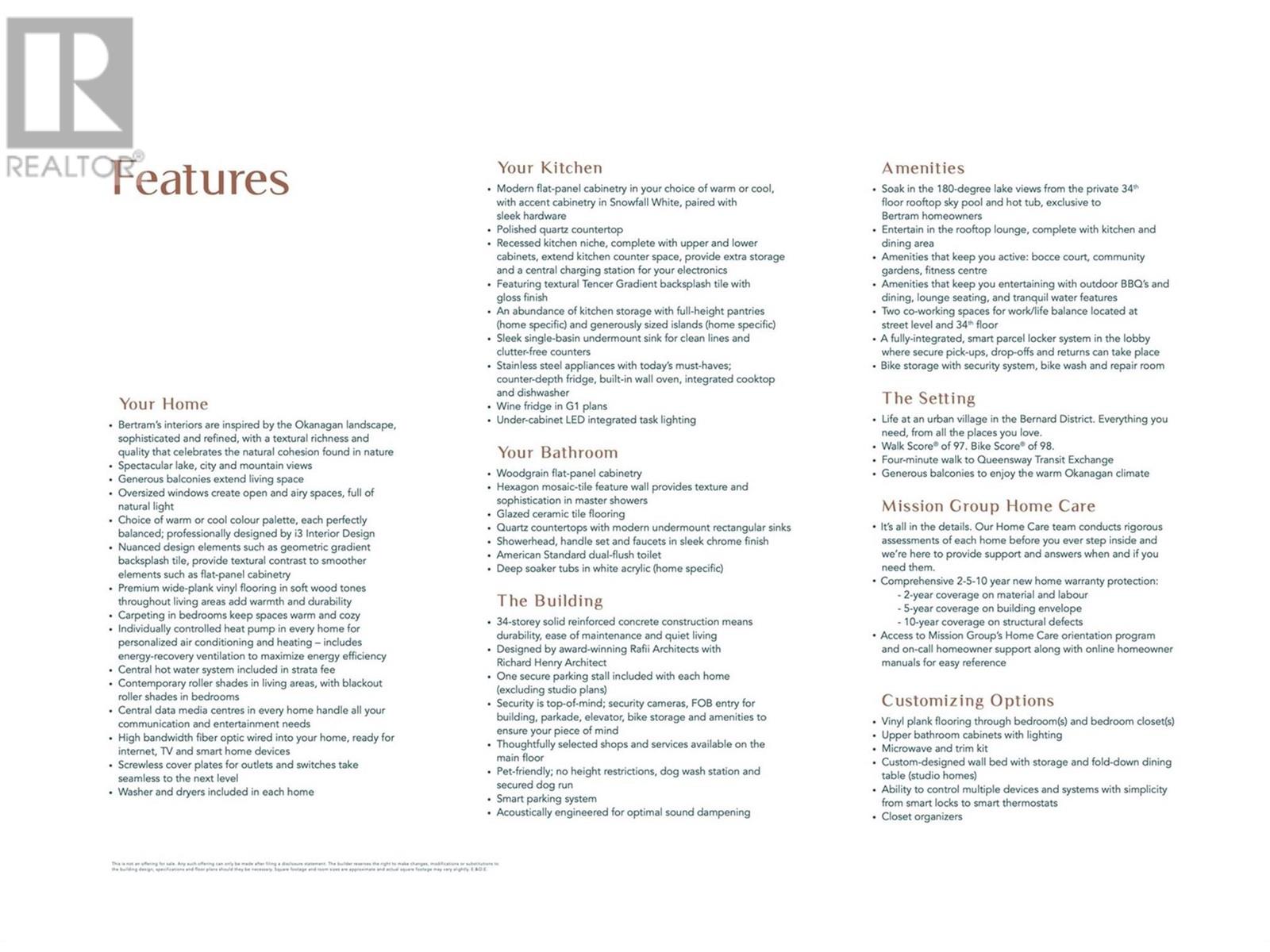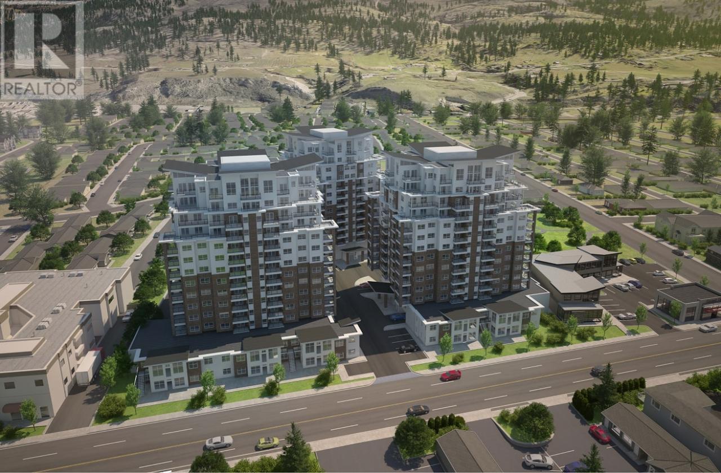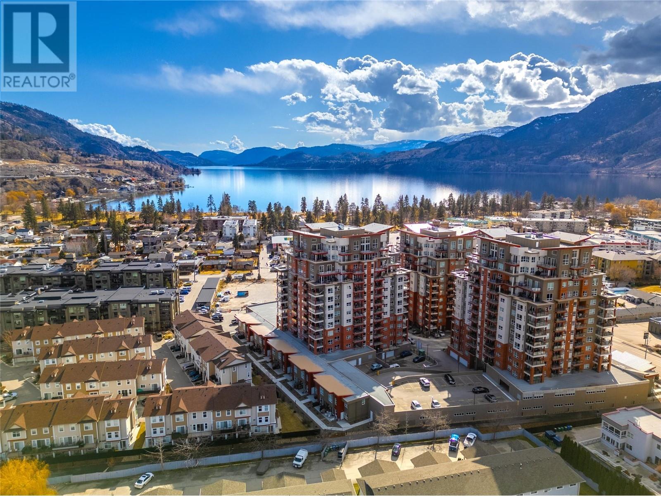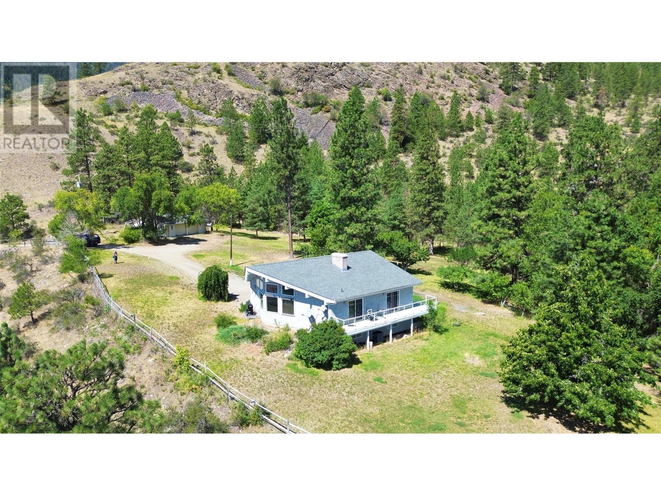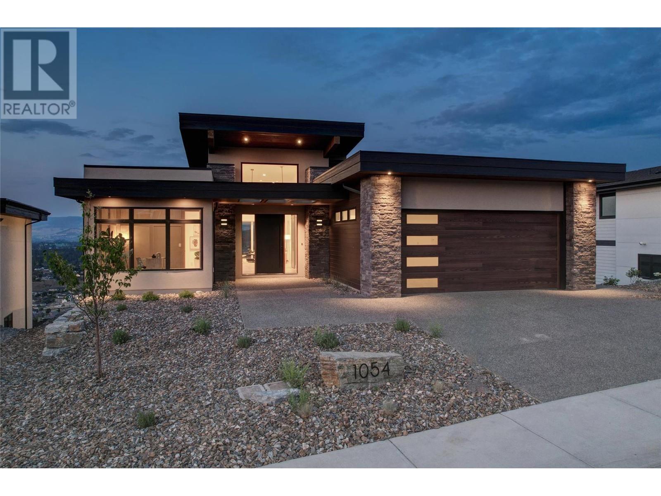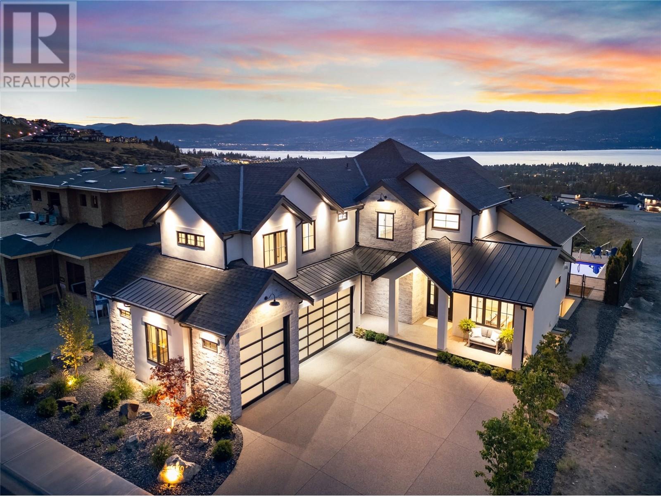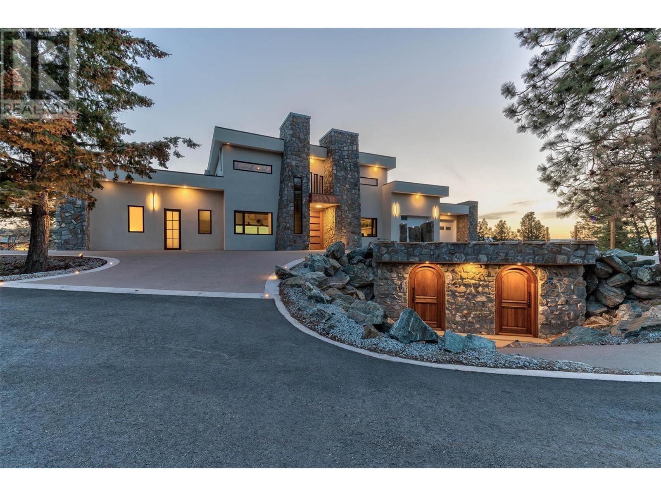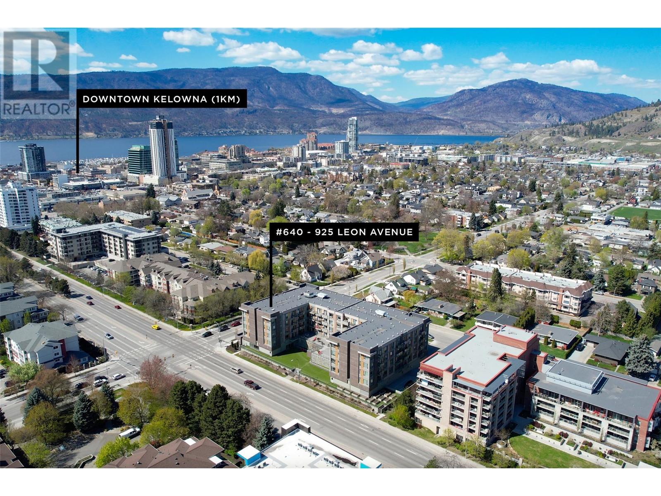1488 Bertram Street Unit# 1405
780 sqft
2 Bedrooms
2 Bathrooms
$699,900
**OPEN HOUSE SUN JAN 12 | 12-2PM**LAKE VIEW | DOWNTOWN | BERTRAM a premier residential development in the heart of downtown Kelowna, designed with your lifestyle in mind. This 14TH FLOOR VIEW HOME features 2 Bed | 2 Bath + 780 SqFt w/ 95 SqFt covered patio. Crafted by Mission Group, one of the Okanagan's most trusted builders, Bertram combines quality, durability, and a thriving community atmosphere. This concrete-constructed tower showcases exceptional standards of safety and acoustics, ensuring your home is both stylish and built to last. Residents enjoy stunning shared spaces at Bernard Block, perfect for unwinding around the rooftop fire-pit or entertaining guests with breathtaking panoramic views + POOL. Surrounded by picturesque mountains, sparkling lakes, and vibrant vineyards, Bertram provides captivating views from large balconies and expansive windows. With an array of amenities just a stroll away and bike-friendly pathways nearby, exploring the area is effortless. The Queensway Transit exchange is conveniently located just three blocks away. Inside, enjoy a six-story oasis featuring a state-of-the-art fitness room, community garden, and inviting grill areas. For active lifestyles, a bike maintenance station ensures your gear is well cared for. Bertram also caters to pet owners with a fifth-floor dog run and an on-site dog-washing station. Additionally, exclusive co-working spaces with stunning Okanagan views provide an inspiring environment for remote work. (id:6770)
2 bedrooms Age < 5 Years Apartment Single Family Home < 1 Acre NewListed by Robert Breckwoldt
Rennie & Associates Realty Ltd.

Share this listing
Overview
- Price $699,900
- MLS # 10326713
- Age 2024
- Stories 1
- Size 780 sqft
- Bedrooms 2
- Bathrooms 2
- Cooling Central Air Conditioning
- Water Municipal water
- Sewer Municipal sewage system
- Listing Agent Robert Breckwoldt
- Listing Office Rennie & Associates Realty Ltd.
Contact an agent for more information or to set up a viewing.
Listings tagged as 2 bedrooms
3352 Richter Street Unit# TH1, Kelowna
$1,249,000
Adil Dinani of Royal LePage West Real Estate Services
Listings tagged as Age < 5 Years
Lot 4 Lakeshore Road Lot# 4, Kelowna
$4,999,900
Stephanie Gilchrist of Coldwell Banker Horizon Realty
3352 Richter Street Unit# TH1, Kelowna
$1,249,000
Adil Dinani of Royal LePage West Real Estate Services
180 Sheerwater Court Unit# 20, Kelowna
$15,950,000
Natalie Benedet of Sotheby's International Realty Canada
3389 Lakeshore Road Unit# N316, Kelowna
$949,900
Adil Dinani of Royal LePage West Real Estate Services
Lot 4 Lakeshore Road Lot# 4, Kelowna
$4,999,900
Stephanie Gilchrist of Coldwell Banker Horizon Realty
Content tagged as #ExploreKelownaToday
Listings tagged as Single Family Home
Lot 4 Lakeshore Road Lot# 4, Kelowna
$4,999,900
Stephanie Gilchrist of Coldwell Banker Horizon Realty








