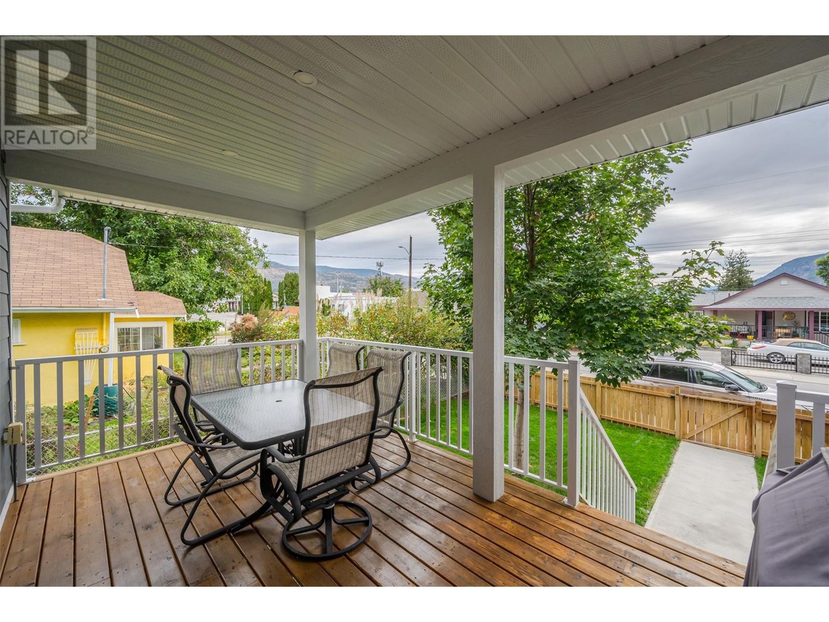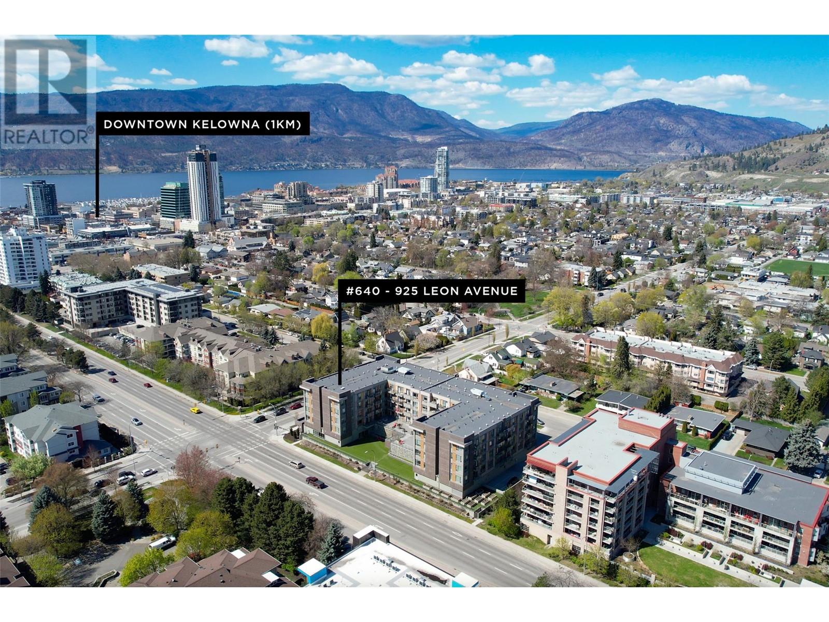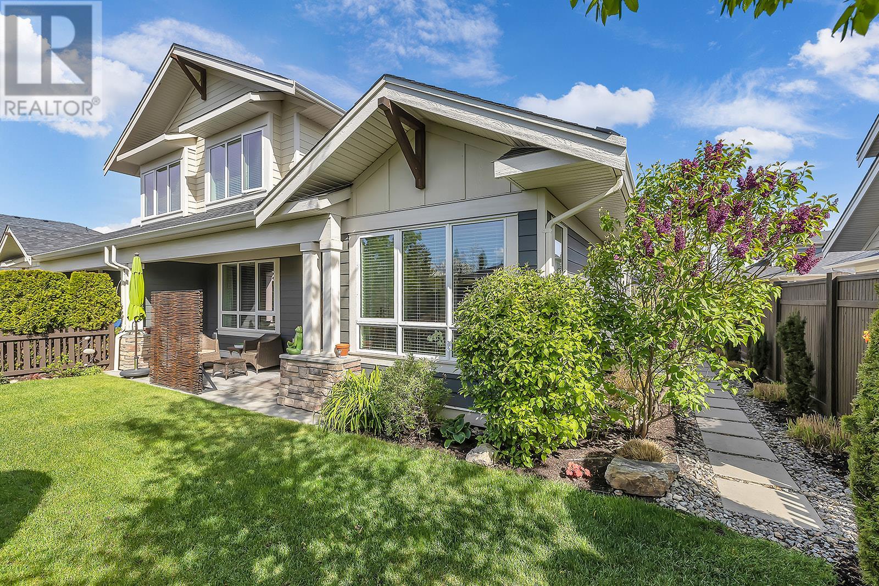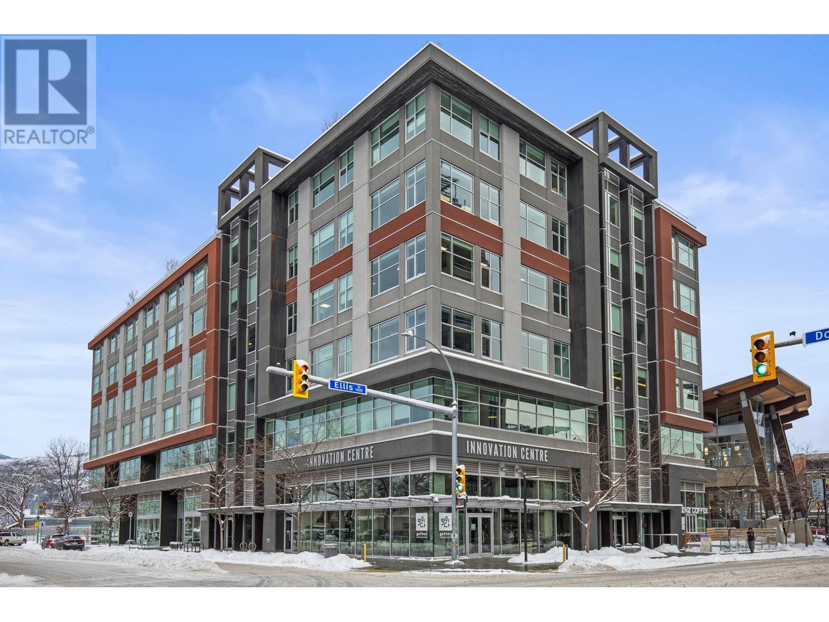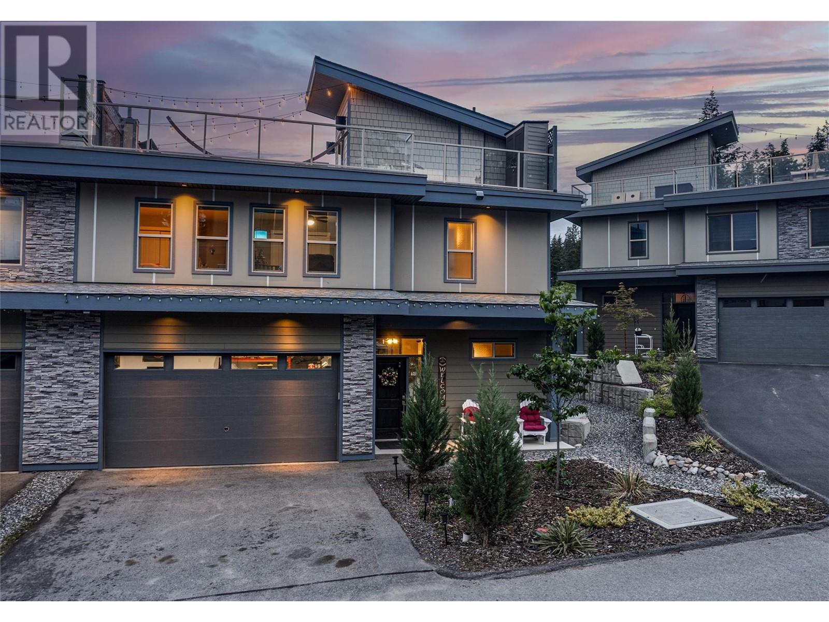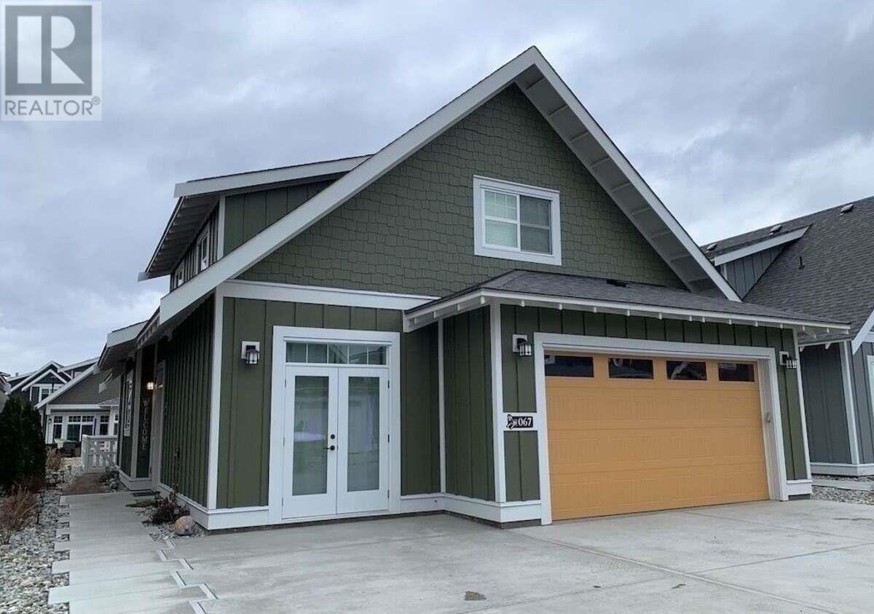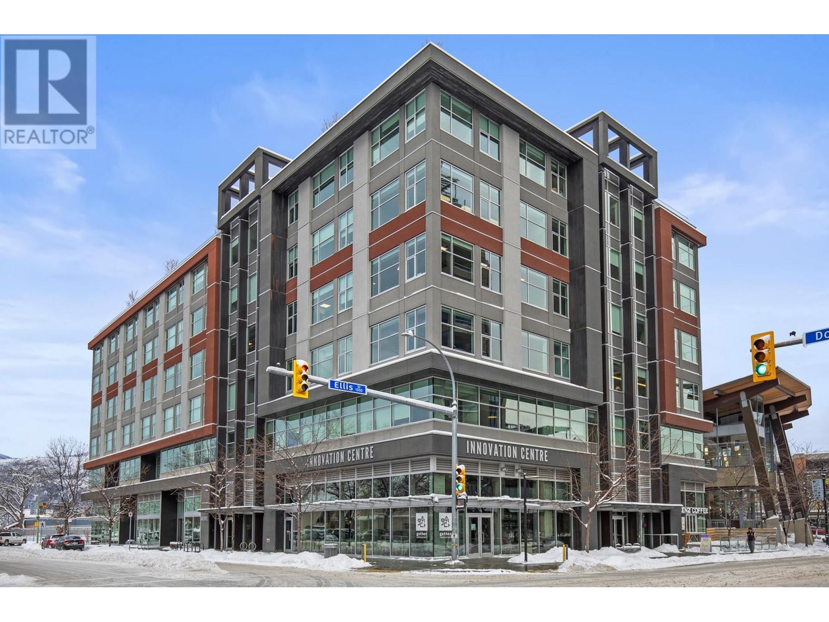223 Conklin Avenue Unit# 101
1598 sqft
3 Bedrooms
3 Bathrooms
$699,900
Built in 2018 – this beautiful three bedroom and three bathroom half duplex with 1599 sq/ft finished on the main and upper floors and 715 unfinished sq/ft in the lower level is sure to impress. Modern quality finishes and an open concept design make for a beautiful interior featuring a large living area on the main, adjacent bright kitchen with gas range, quartz counters throughout, center island and custom pantry, dining area, and two-piece powder room. Loads of natural light flow throughout this home. The upper level features the primary bedroom, walk in closet and ensuite featuring double sinks and an impressive tiled shower, two large guest/kids bedrooms, four piece main bath and laundry next to the bedrooms. The basement can be easily finished as it is framed, electrical and exterior drywall is done, and it’s plumbed for a bathroom, providing the option to add to the value of your home or utilize it as storage. The Craftsmen style exterior is accented with a large covered patio, and a fenced yard for the kids and pets. This is the front facing unit with lots of street parking and one stall behind with lane access. Located in the north end of Penticton, close to downtown, shopping, schools, the Events and Community Center and more. Forced air, natural gas heat, and central air conditioning make for comfortable living. Book your showing today! (id:6770)
Age 5 - 10 Years 3+ bedrooms Single Family Home < 1 Acre New
Listed by Dan Wilson
RE/MAX Penticton Realty

Share this listing
Overview
- Price $699,900
- MLS # 10331136
- Age 2018
- Stories 3
- Size 1598 sqft
- Bedrooms 3
- Bathrooms 3
- Exterior Composite Siding
- Cooling Central Air Conditioning
- Appliances Refrigerator, Dishwasher, Range - Gas, Microwave, Washer & Dryer
- Water Municipal water
- Sewer Municipal sewage system
- Flooring Carpeted, Laminate, Tile
- Listing Agent Dan Wilson
- Listing Office RE/MAX Penticton Realty
- View Mountain view
- Fencing Fence
- Landscape Features Landscaped, Level
Contact an agent for more information or to set up a viewing.
Lot 4 Lakeshore Road Lot# 4, Kelowna
$4,999,900
Stephanie Gilchrist of Coldwell Banker Horizon Realty
Listings tagged as 3+ bedrooms
Lot 4 Lakeshore Road Lot# 4, Kelowna
$4,999,900
Stephanie Gilchrist of Coldwell Banker Horizon Realty
Listings tagged as Single Family Home
Lot 4 Lakeshore Road Lot# 4, Kelowna
$4,999,900
Stephanie Gilchrist of Coldwell Banker Horizon Realty










































