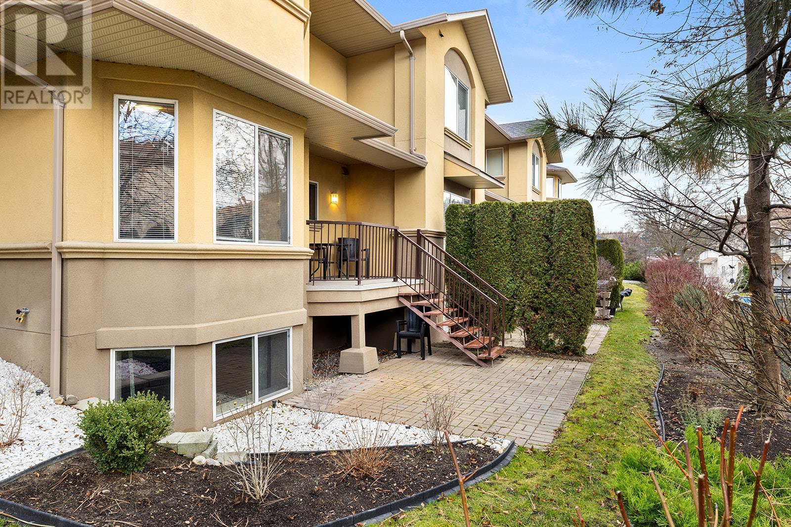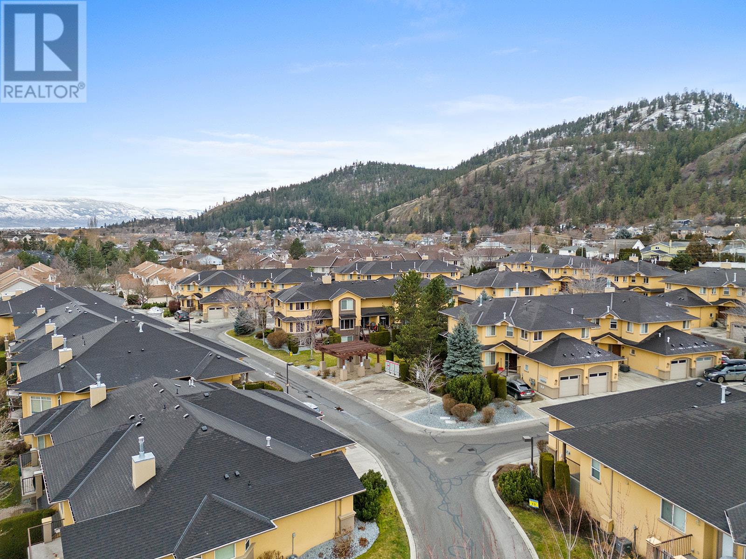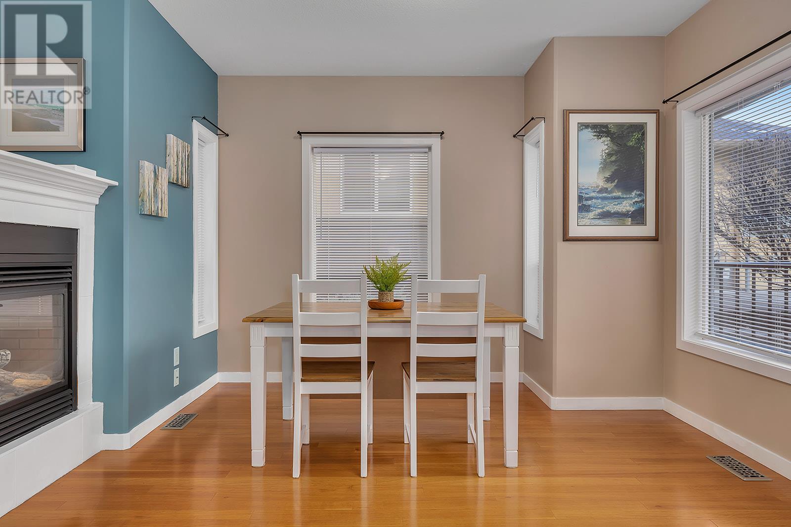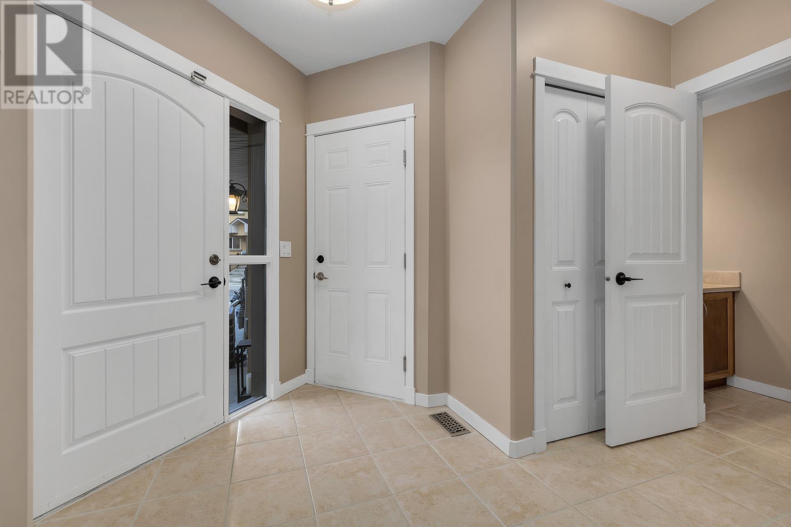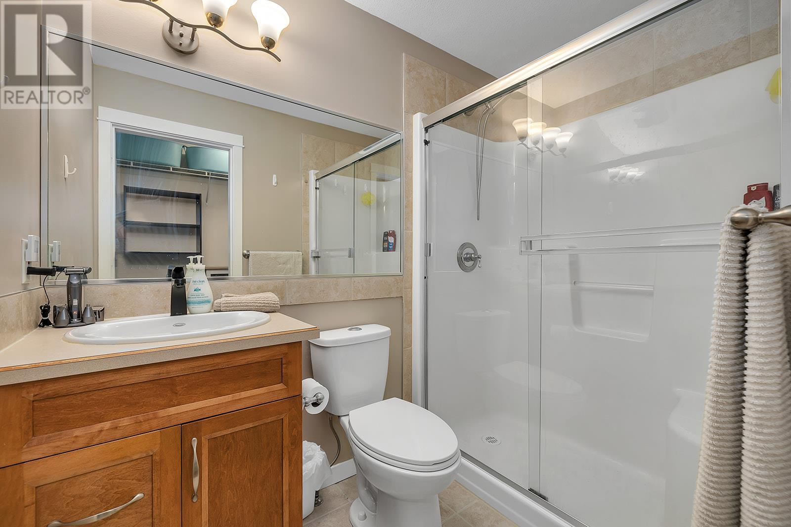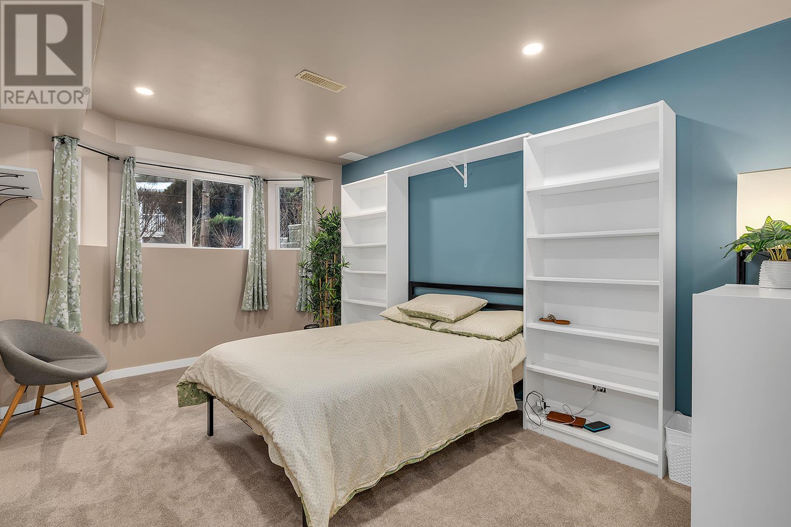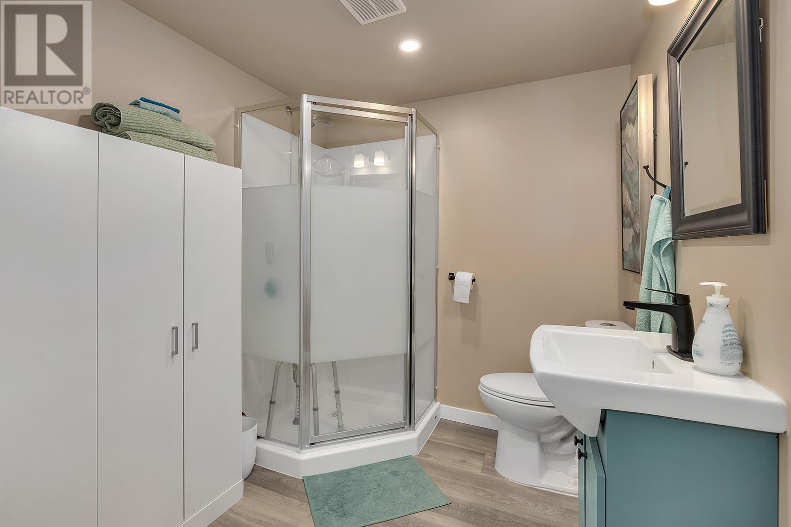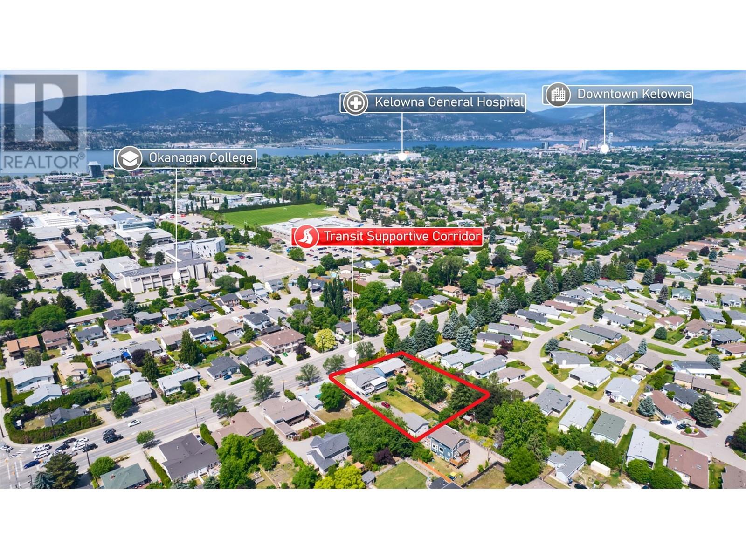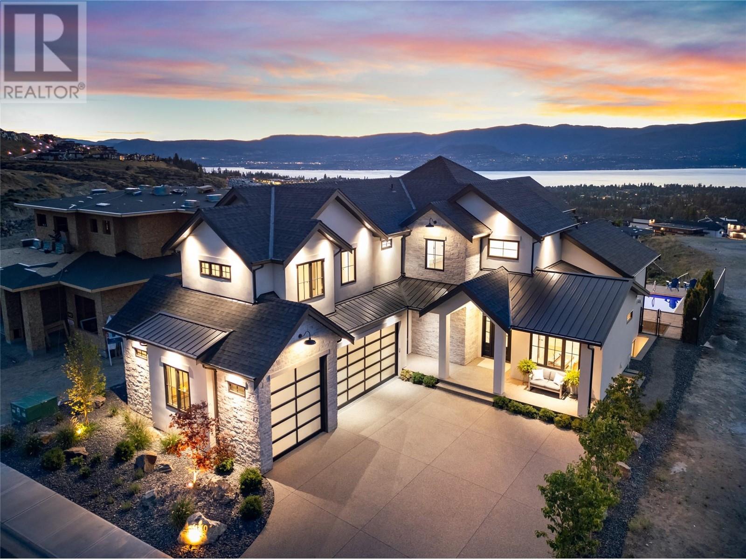218 Glen Park Drive Unit# 14
1943 sqft
4 Bedrooms
4 Bathrooms
$750,000
Welcome to this desirable corner townhome in Elios Mediterranean Villas, located in the family-friendly, pet-friendly community of North Glenmore. With 4 spacious bedrooms and 4 bathrooms, this home offers plenty of natural light and an open-concept design, perfect for comfortable living. The kitchen features beautiful maple cabinetry, new appliances, and an eating bar, with a separate dining area ideal for family meals. Cozy up by the 3-way gas fireplace in the living area. Upstairs, the primary suite boasts a walk-in closet and a private ensuite, while two additional bedrooms offer ample space. The lower level includes a family room and a 4th bedroom. Enjoy outdoor living with a southern exposure deck and a spacious lower patio, plus access to shared green space. The home also offers a single attached garage and one open parking spot. Enjoy the convenience of walking to schools, shopping, coffee shops, parks, and recreation, with an abundance of parks and trails nearby. The strata allows for 2 dogs (no size restrictions), 2 cats, or one of each, making this home perfect for pet lovers! (id:6770)
3+ bedrooms 4+ bedrooms Townhome Single Family Home < 1 Acre New
Listed by Ethan Rutley
Macdonald Realty Interior

Share this listing
Overview
- Price $750,000
- MLS # 10331694
- Age 2006
- Stories 2
- Size 1943 sqft
- Bedrooms 4
- Bathrooms 4
- Exterior Stucco
- Cooling Central Air Conditioning
- Appliances Refrigerator, Dishwasher, Dryer, Range - Electric, Washer
- Water Municipal water
- Sewer Municipal sewage system
- Flooring Carpeted, Ceramic Tile, Vinyl
- Listing Agent Ethan Rutley
- Listing Office Macdonald Realty Interior
- Landscape Features Landscaped
Contact an agent for more information or to set up a viewing.
Listings tagged as 3+ bedrooms
Lot 4 Lakeshore Road Lot# 4, Kelowna
$4,999,900
Stephanie Gilchrist of Coldwell Banker Horizon Realty
3352 Richter Street Unit# TH1, Kelowna
$1,249,000
Adil Dinani of Royal LePage West Real Estate Services
Listings tagged as 4+ bedrooms
Lot 4 Lakeshore Road Lot# 4, Kelowna
$4,999,900
Stephanie Gilchrist of Coldwell Banker Horizon Realty
Content tagged as Faces of Kelowna
Lot 4 Lakeshore Road Lot# 4, Kelowna
$4,999,900
Stephanie Gilchrist of Coldwell Banker Horizon Realty
Listings tagged as Single Family Home
Lot 4 Lakeshore Road Lot# 4, Kelowna
$4,999,900
Stephanie Gilchrist of Coldwell Banker Horizon Realty



