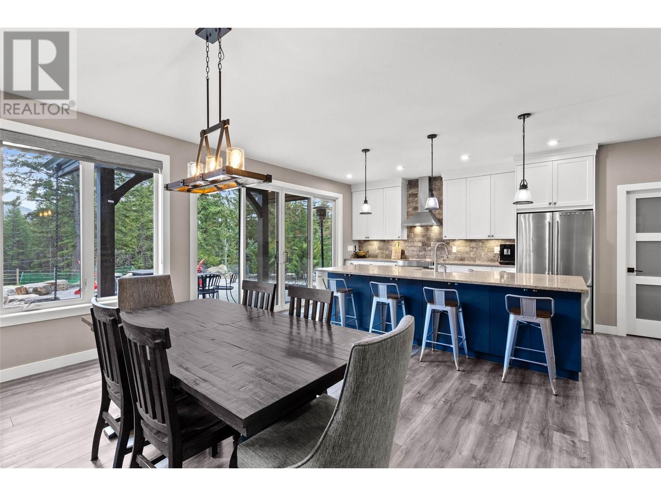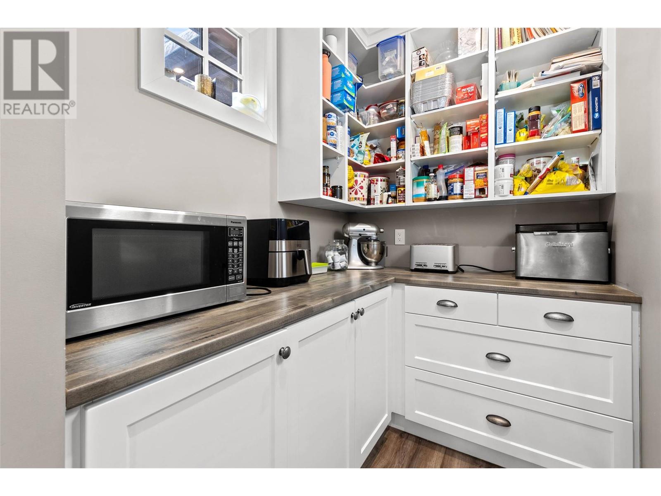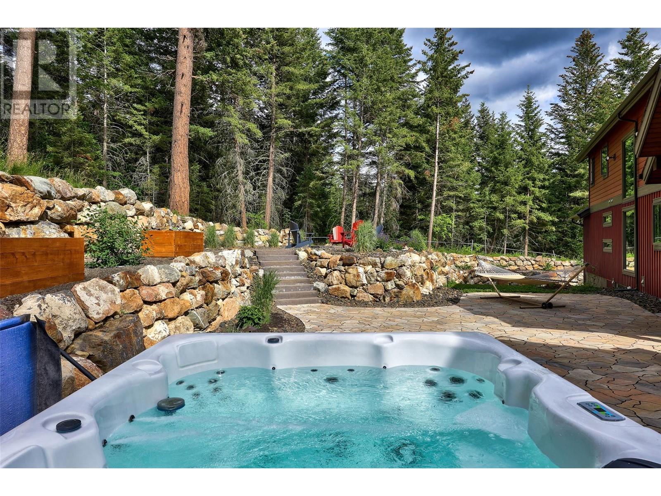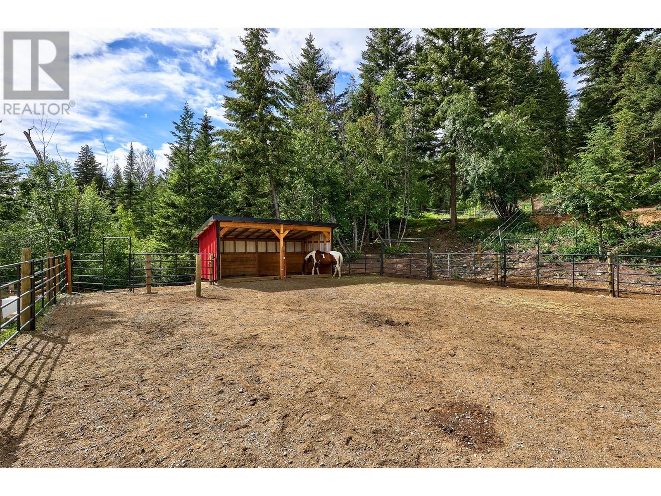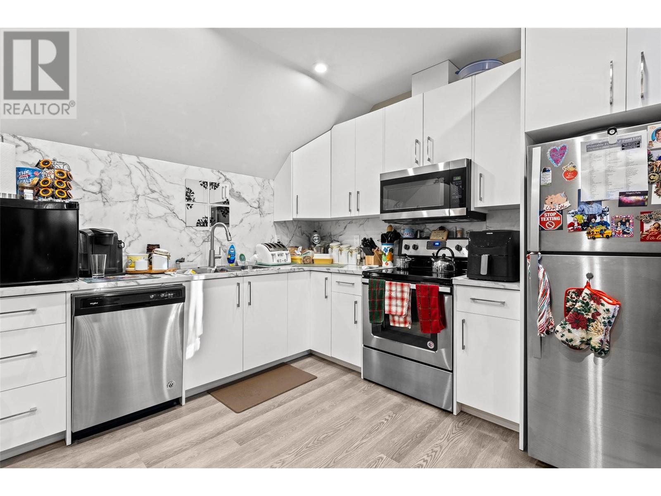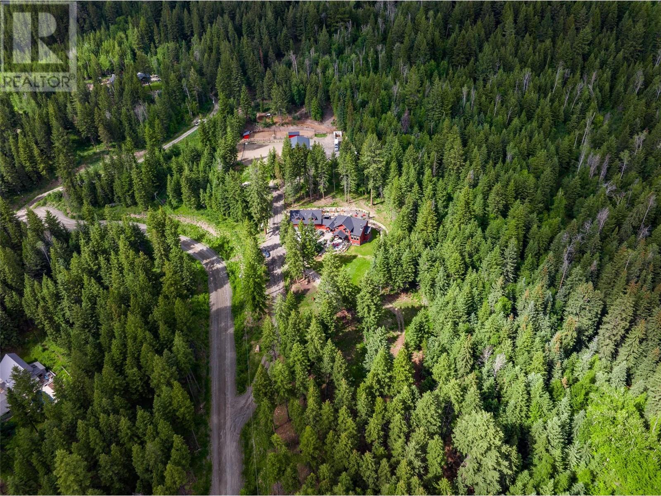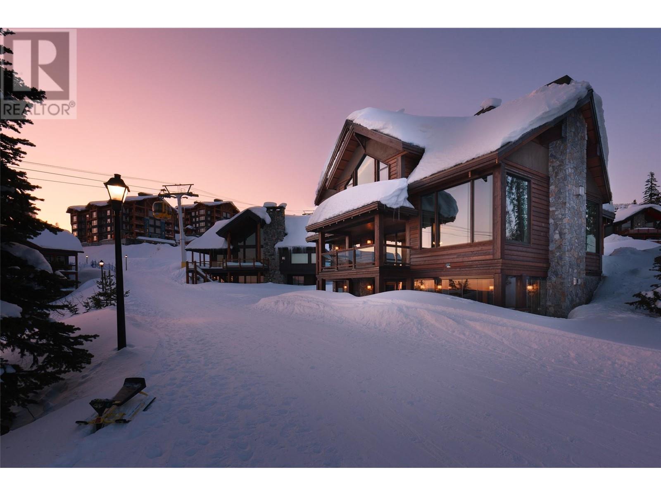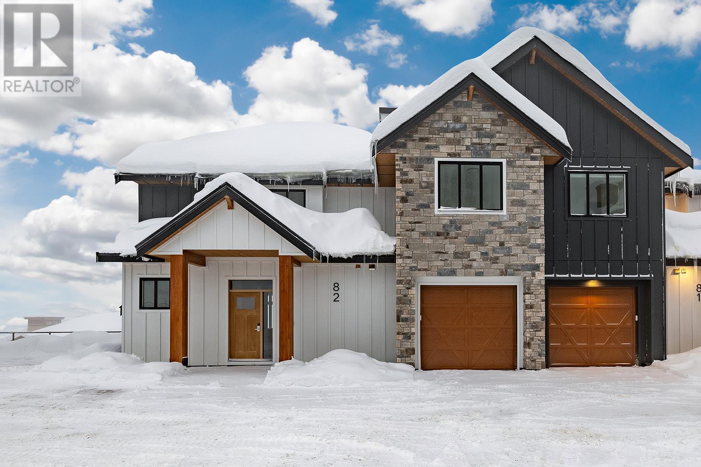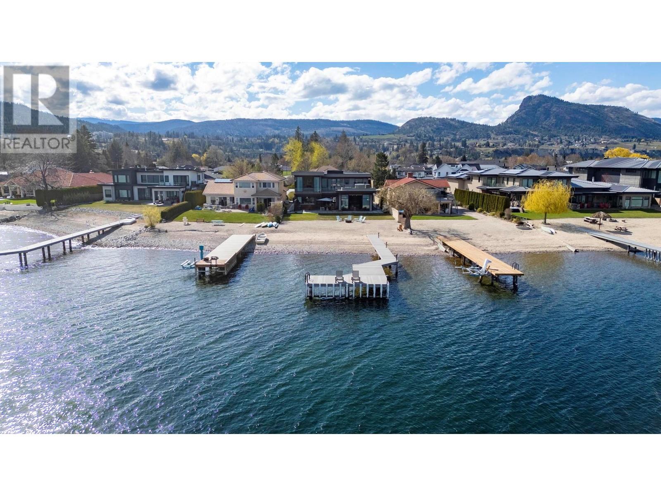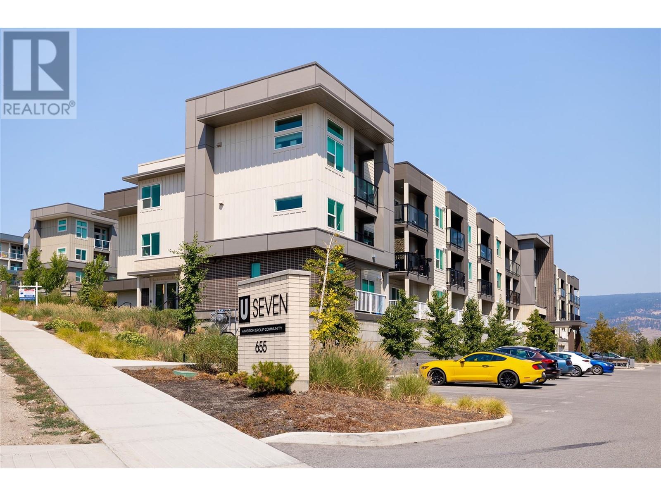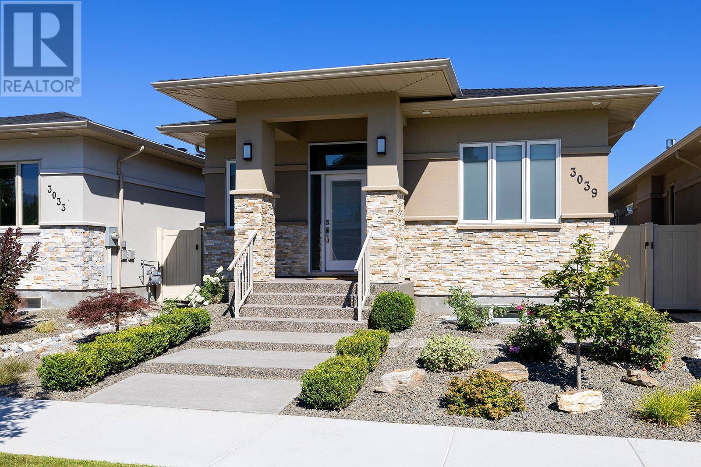6560 FAWNHILL Road
4837 sqft
8 Bedrooms
6 Bathrooms
$2,275,000
Mountain paradise in Heffley, BC, just 20 minutes from Kamloops, near Big and Little Heffley Lakes, and 15 minutes from Sun Peaks Ski Resort. This exceptional 5-acre property offers a 7-bedroom, 4-bathroom main home and a 1-bedroom, 1-bathroom suite above the garage. A private driveway leads to a spacious parking area with natural stone landscaping. The inviting foyer features vaulted ceilings and opens to a mudroom with a coat closet and sliding doors to a patio with a hot tub, gardens, and firepit. The main hall leads to an open-concept great room with a kitchen boasting quartz counters, stainless appliances, and a pantry. A Rumpford fireplace warms the space, and radiant floor heating runs throughout. The kitchen opens to a south-facing patio with stunning views. The main floor includes a primary bedroom with a walk-in closet and 3-piece ensuite, a powder room, and a laundry room. Upstairs are 4 bedrooms and 2 full bathrooms. The basement features a family room, theatre room, 2 bedrooms, storage, and a utility room. The suite, accessed through the mudroom, includes an open living area with a kitchen, dining, and living room. It has its own laundry, a 3-piece bathroom, and a bedroom with a private patio overlooking scenic surroundings. Additional features include 2 fenced pastures, 20x12 shelters, a heated automatic waterer, 2 hydrants, a heated tack room, a 30-amp hay shed plug, and a 110x80’ riding arena. Visit our site for more details. (id:6770)
Age 5 - 10 Years 3+ bedrooms 4+ bedrooms 5+ bedrooms Single Family Home NewListed by Kirsten Mason
Century 21 Assurance Realty Ltd.

Share this listing
Overview
- Price $2,275,000
- MLS # 10331992
- Age 2018
- Stories 3
- Size 4837 sqft
- Bedrooms 8
- Bathrooms 6
- Exterior Stone, Other
- Appliances Range, Refrigerator, Dishwasher, Microwave, Washer & Dryer
- Water Well
- Sewer Septic tank
- Flooring Carpeted, Ceramic Tile, Laminate, Mixed Flooring
- Listing Agent Kirsten Mason
- Listing Office Century 21 Assurance Realty Ltd.
- View Mountain view, Valley view, View (panoramic)
- Fencing Fence, Other
- Landscape Features Landscaped, Sloping, Wooded area












