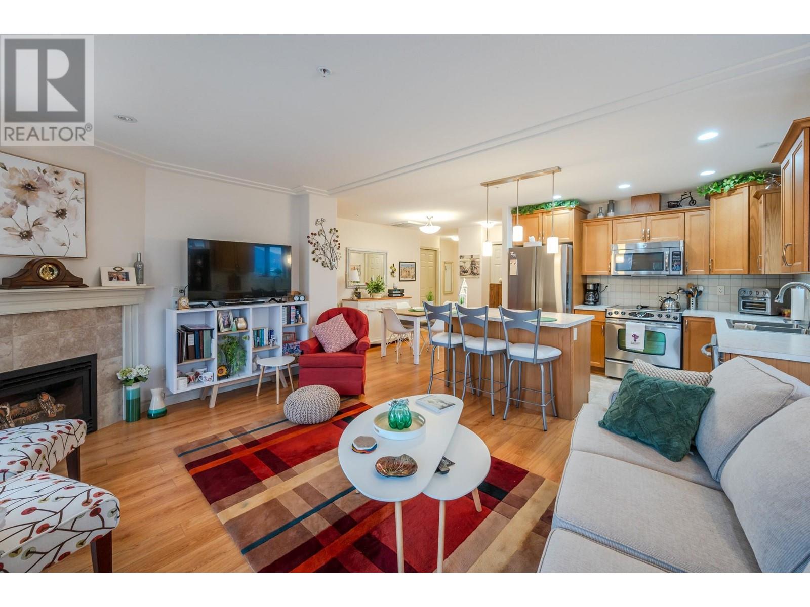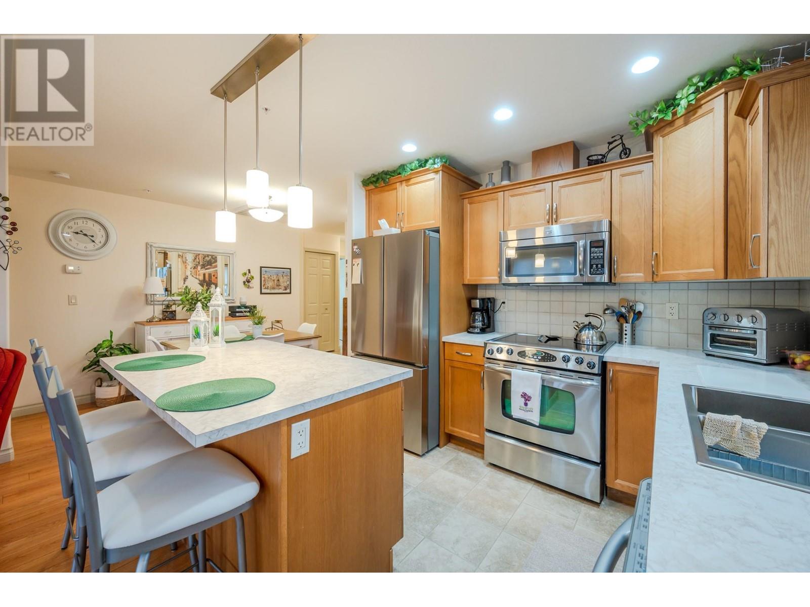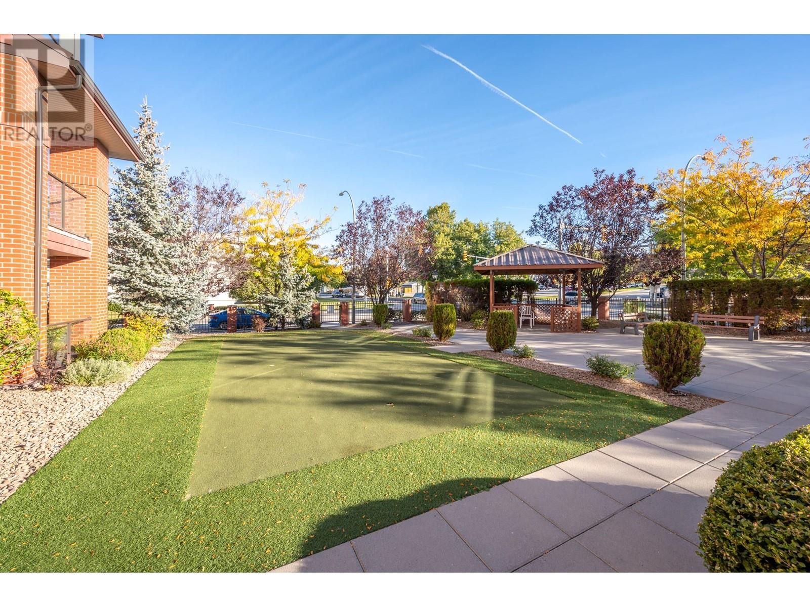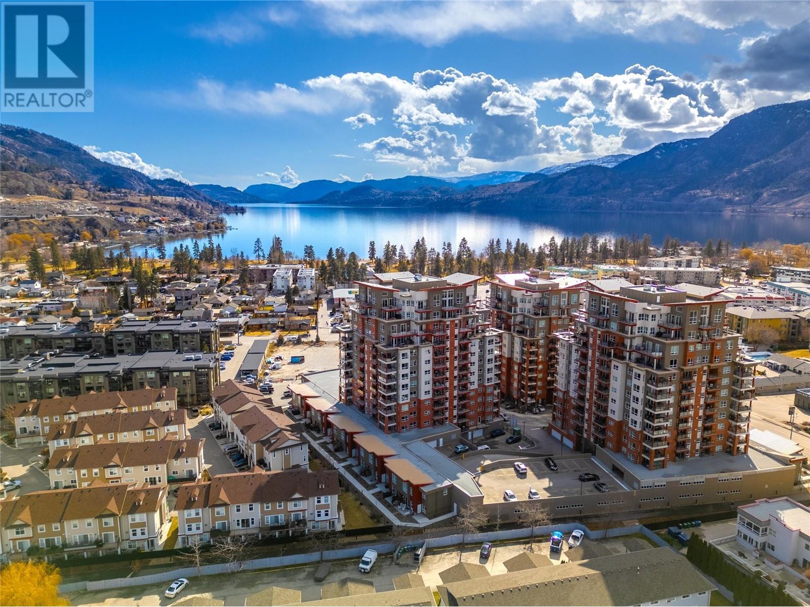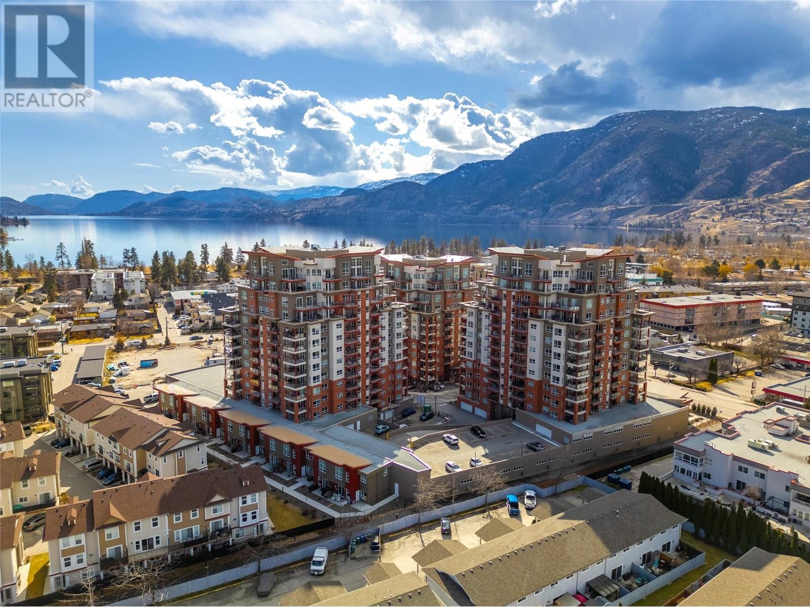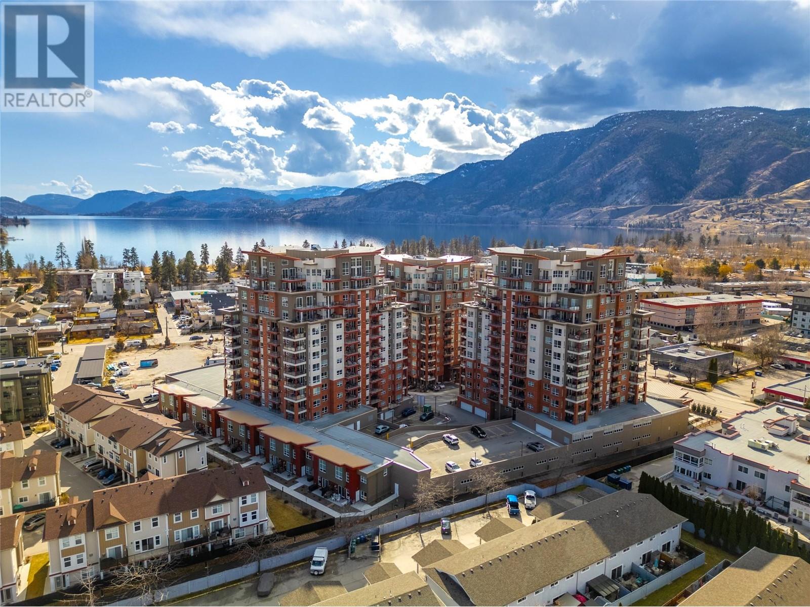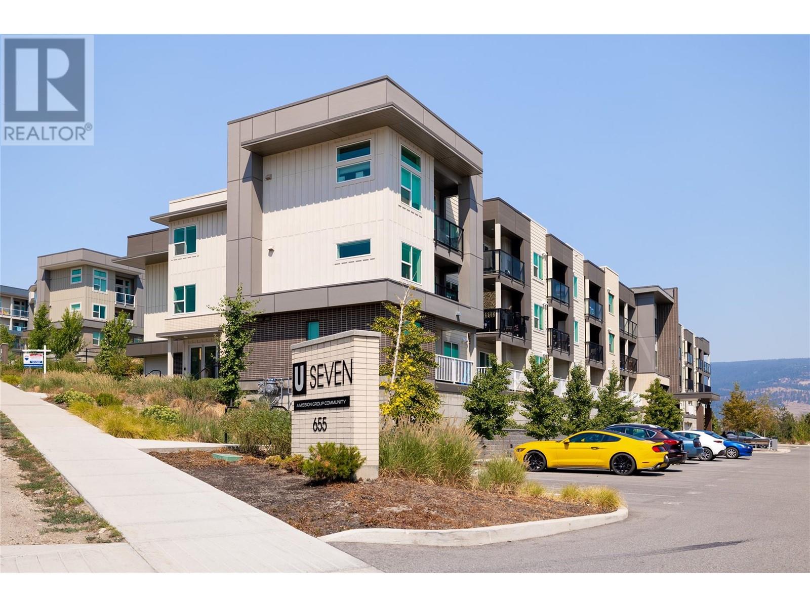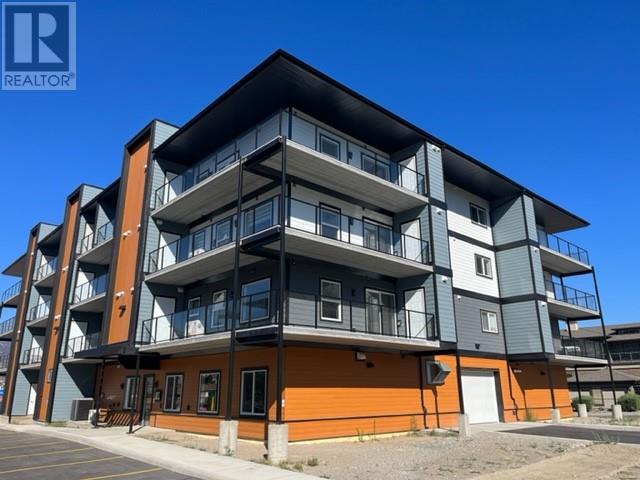2113 Atkinson Street Unit# 406
946 sqft
2 Bedrooms
2 Bathrooms
$449,900
Welcome to Athens Creek, one of Penticton’s best high-rise complexes smack dab in the centre of town. Simply cross the road to all the amenities of Cherry Lane Mall including London Drugs, Save-on-Foods, Medical clinics, shopping, activities and more. This open-concept two bedroom, two bathroom unit has been freshly updated with new paint, flooring in the bedrooms, several new blinds, new kitchen countertops, a brand new refrigerator, and even a kitchen sink! A bright yet cozy living space includes a gas fireplace in the living room with floor large windows facing North and East. The unit includes one secure underground parking spot and a storage locker unit. A well run strata includes amenities such as a recreation room and workshop and has a healthy contingency fund. Call/text or email today to find out more! (id:6770)
2 bedrooms Apartment Single Family Home < 1 Acre NewListed by Larry Flagel
Royal Lepage Locations West

Share this listing
Overview
- Price $449,900
- MLS # 10334084
- Age 2012
- Stories 1
- Size 946 sqft
- Bedrooms 2
- Bathrooms 2
- Exterior Brick, Other
- Cooling Central Air Conditioning
- Appliances Refrigerator, Dishwasher, Range - Gas, Microwave, Hood Fan, Washer/Dryer Stack-Up
- Water Municipal water
- Sewer Municipal sewage system
- Flooring Laminate, Mixed Flooring
- Listing Agent Larry Flagel
- Listing Office Royal Lepage Locations West
- View Mountain view

