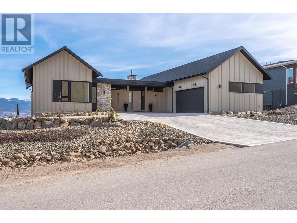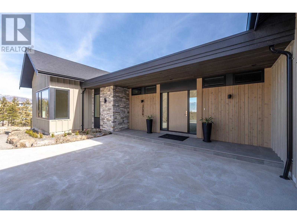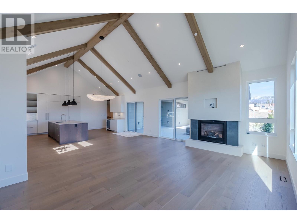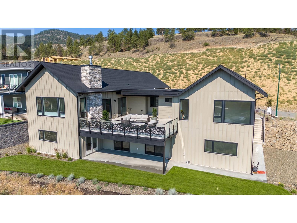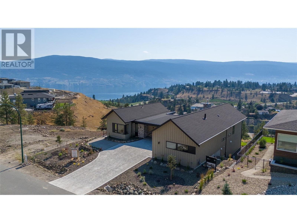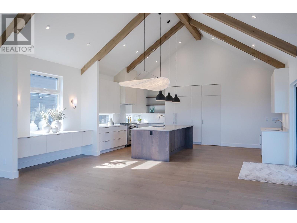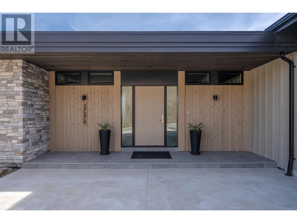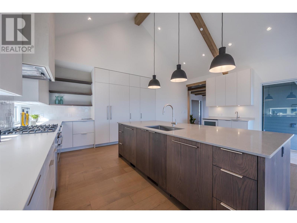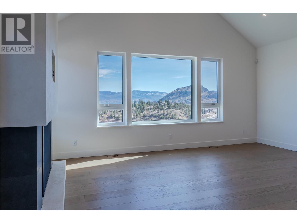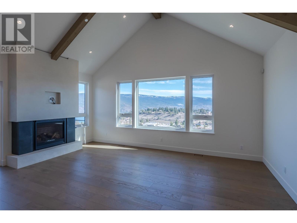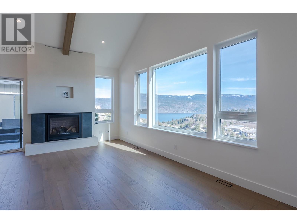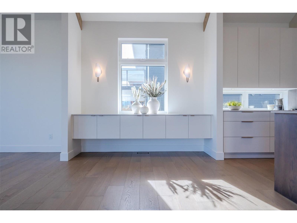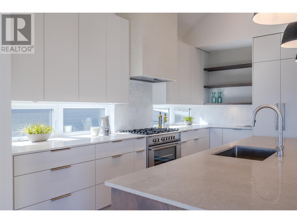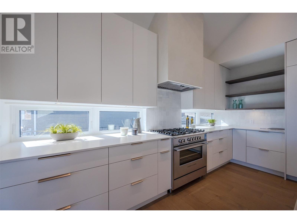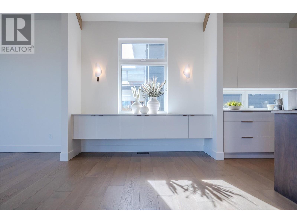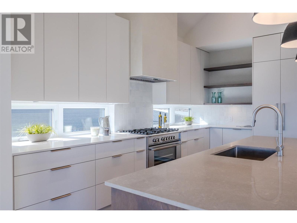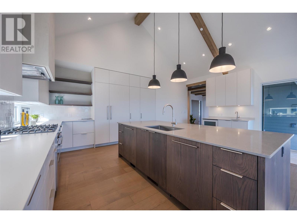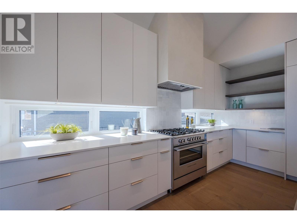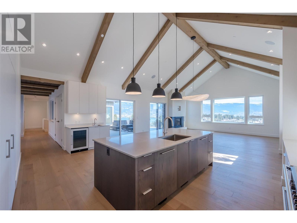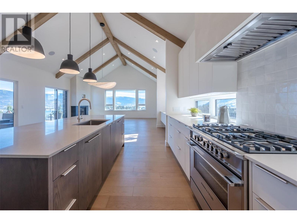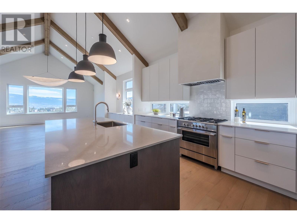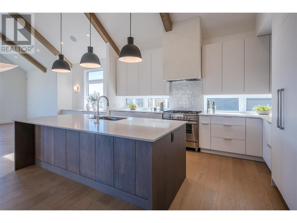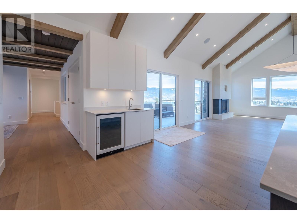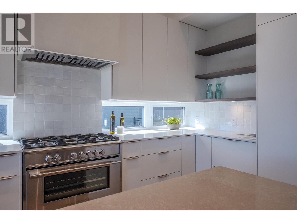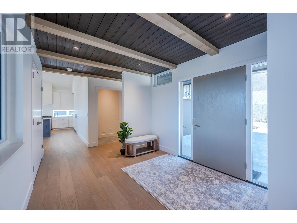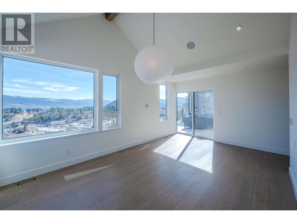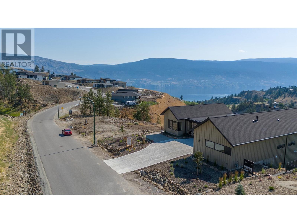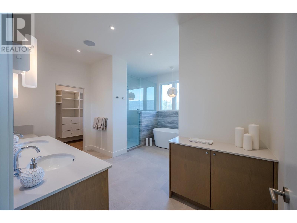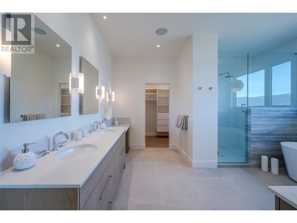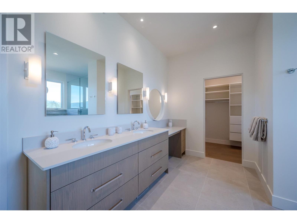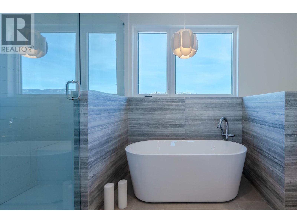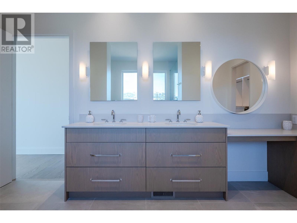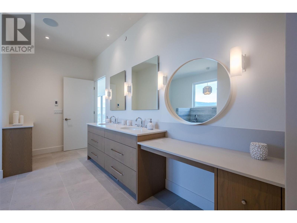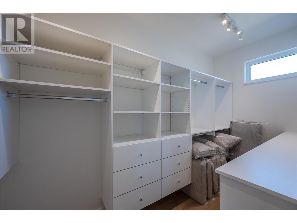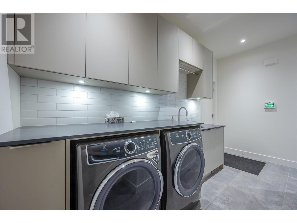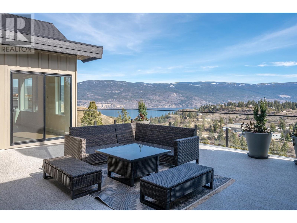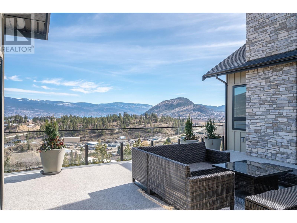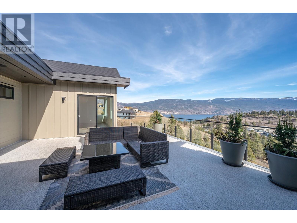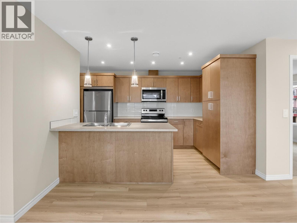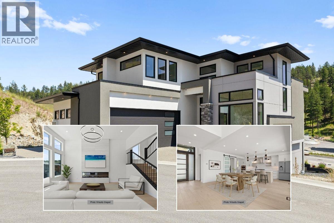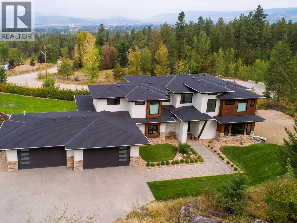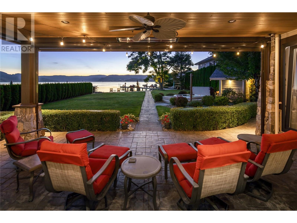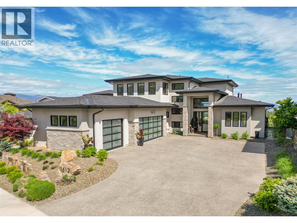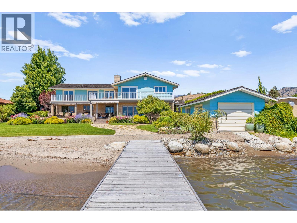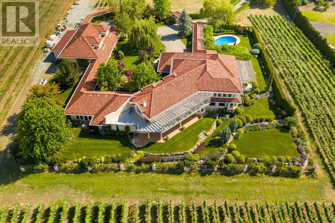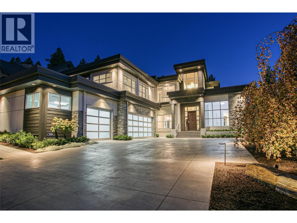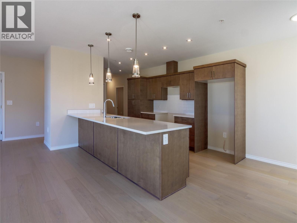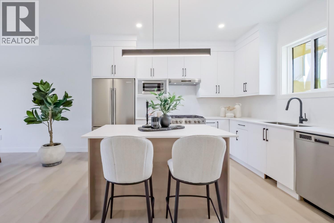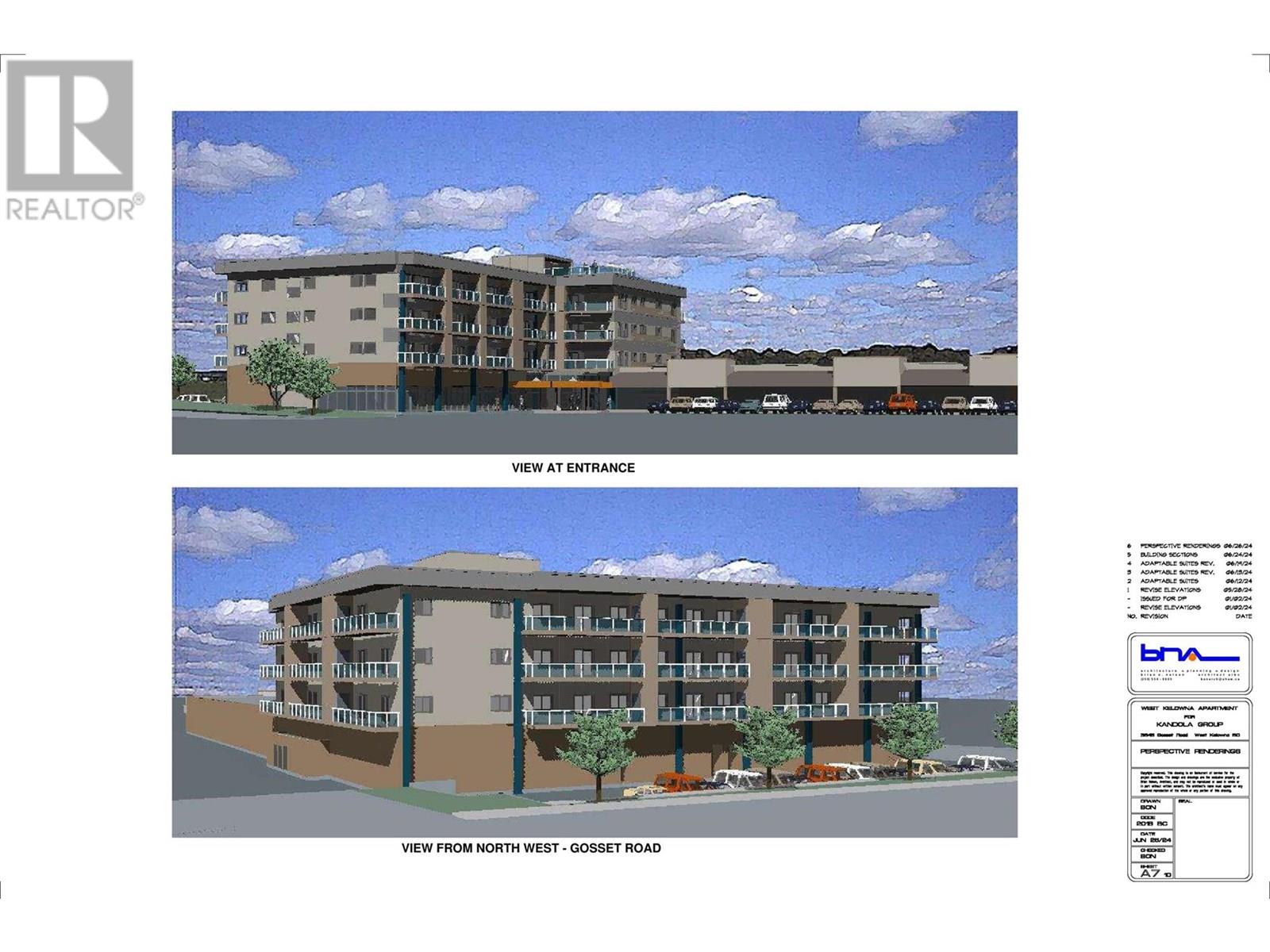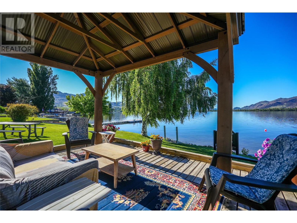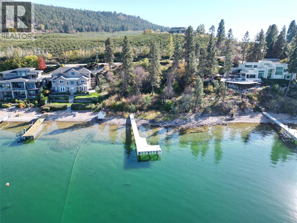17579 SANBORN Street
3370 sqft
5 Bedrooms
4 Bathrooms
$1,675,000
Luxury Lakeview Living at The Aspen – Hunters Hill, Summerland Welcome to The Aspen at Hunters Hill — modern Okanagan living, blending craftsmanship, high-end finishes, and lake and valley views. Built by Meister Construction in collaboration with Neighbour Design (Vancouver, BC), this custom rancher with walkout basement delivers exceptional design and quality. With 3,370 sq.ft. of thoughtfully planned living space, this home is true indoor-outdoor living. The main floor offers 1,971 sq.ft. featuring an open-concept kitchen, dining, and living area that flows seamlessly onto a 700 sq.ft. lakeview deck — perfect for entertaining or relaxing at sunset. The walkout basement expands the living potential with three additional bedrooms, two full bathrooms, a wine room nook, and generous storage — ideal for extended family, guests, or even a home theatre, gym, or golf simulator setup. Designed for multi-generational living and positioned on a full urban-serviced 0.32-acre lot (no strata, no fees), this property combines privacy, modern convenience, and breathtaking views — all within minutes of downtown Summerland, wineries, and recreation. (id:6770)
Age < 5 Years 3+ bedrooms 4+ bedrooms 5+ bedrooms Single Family Home < 1 Acre New
Listed by Patrick Murphy
Rennie & Associates Realty Ltd.

Share this listing
Overview
- Price $1,675,000
- MLS # 10335545
- Age 2024
- Stories 2
- Size 3370 sqft
- Bedrooms 5
- Bathrooms 4
- Exterior Other
- Cooling Central Air Conditioning
- Appliances Refrigerator, Dishwasher, Dryer, Washer
- Water Municipal water
- Sewer Municipal sewage system
- Listing Agent Patrick Murphy
- Listing Office Rennie & Associates Realty Ltd.
- View Lake view, View (panoramic)

