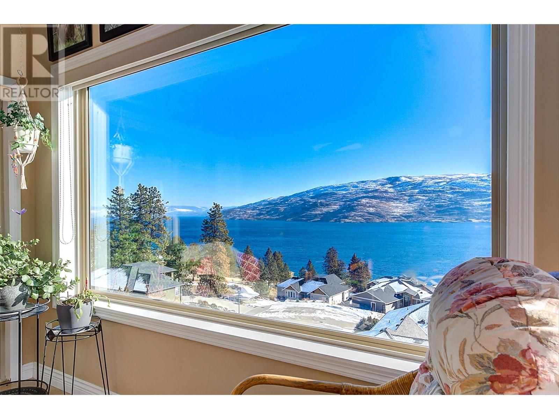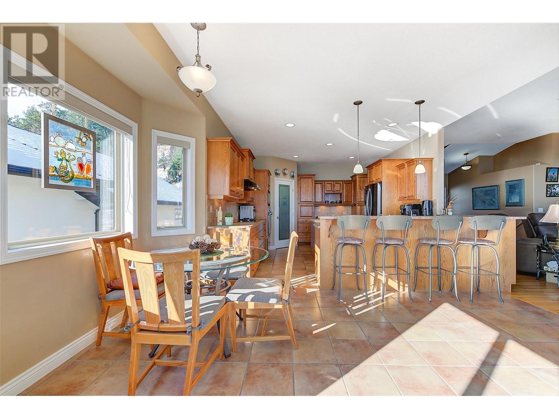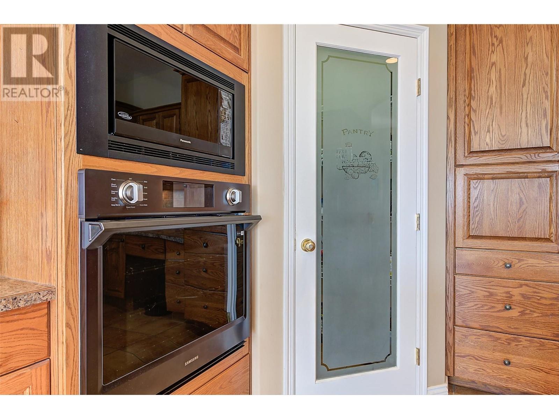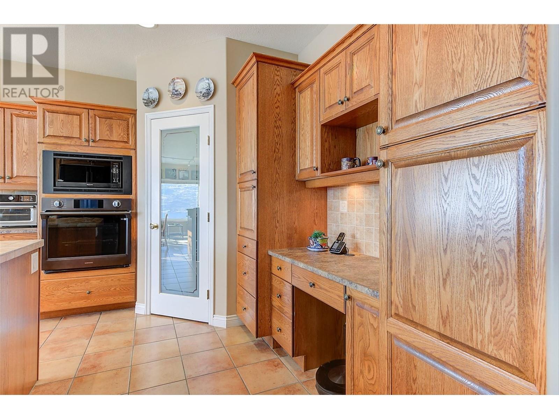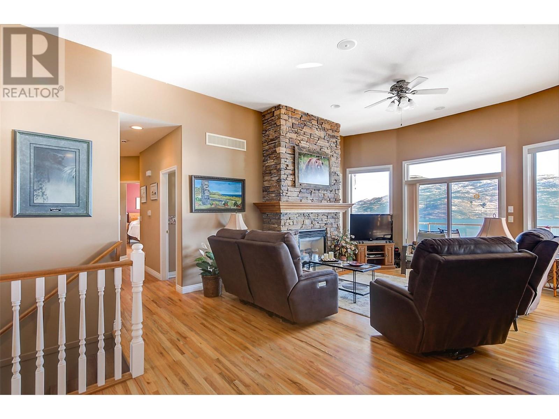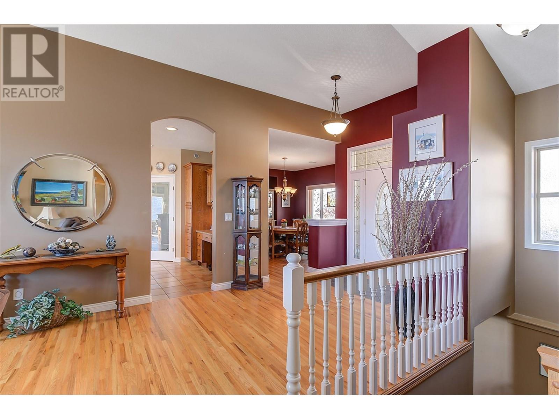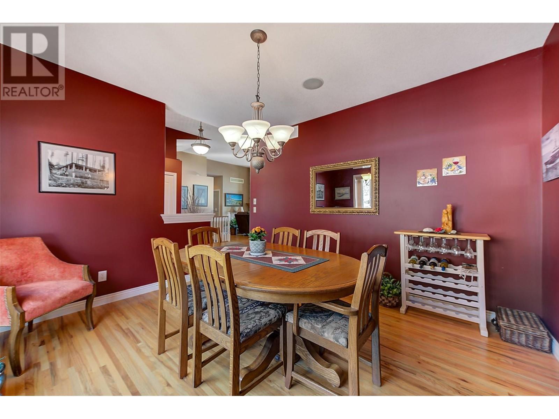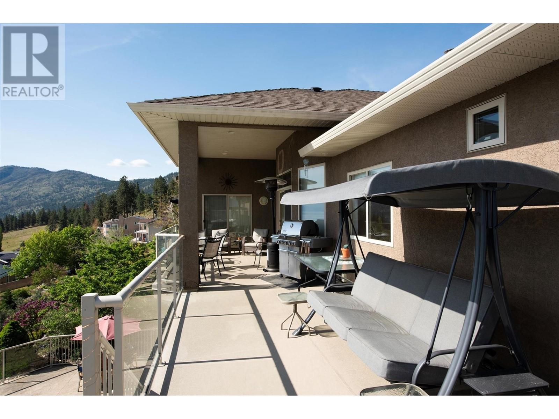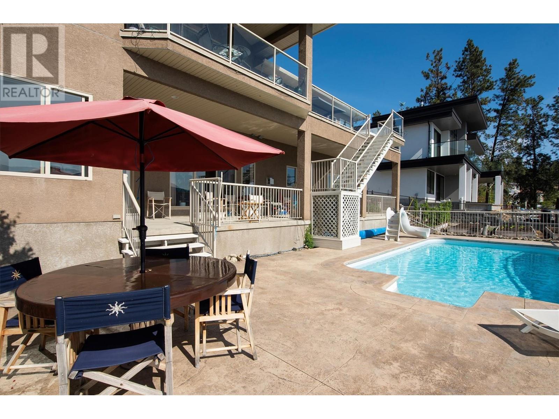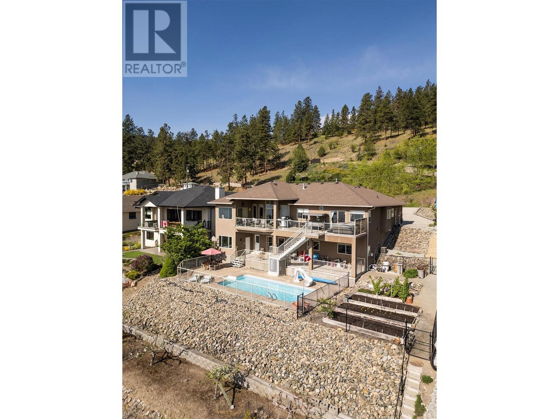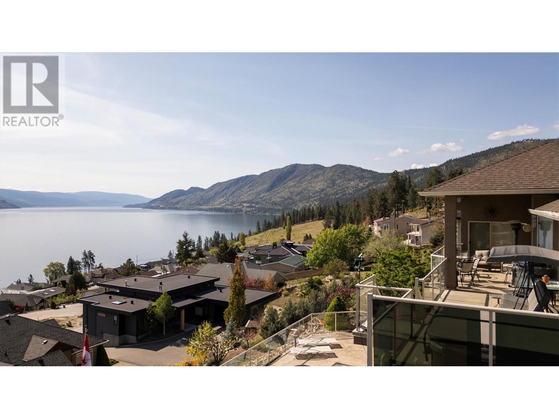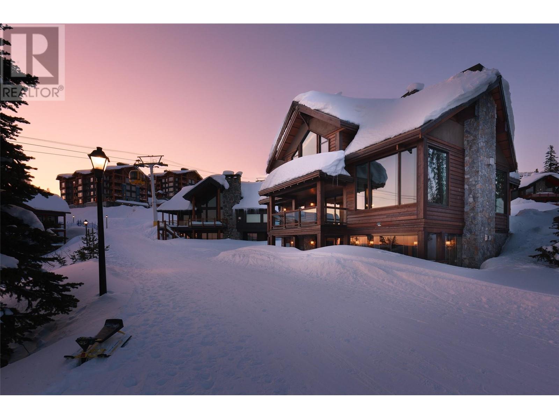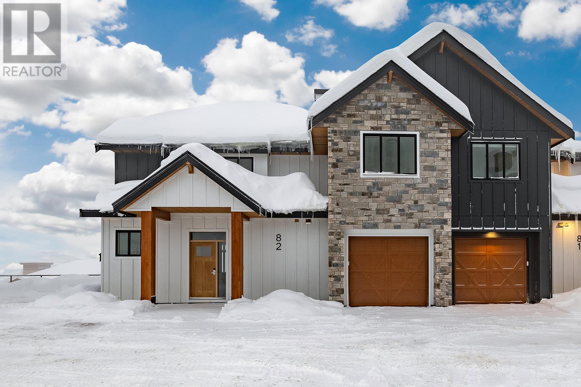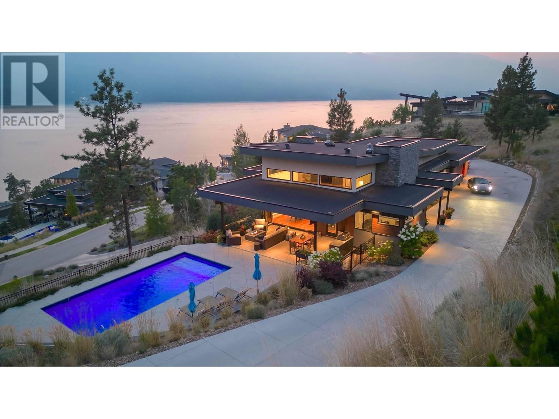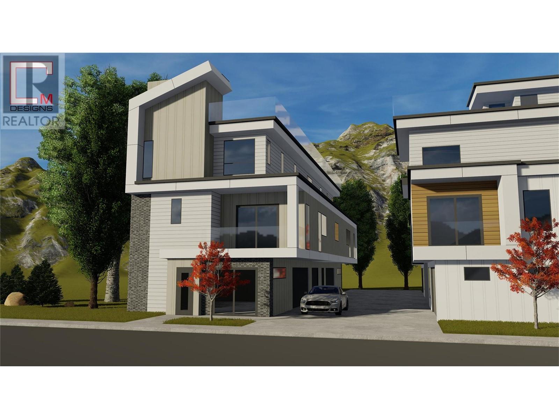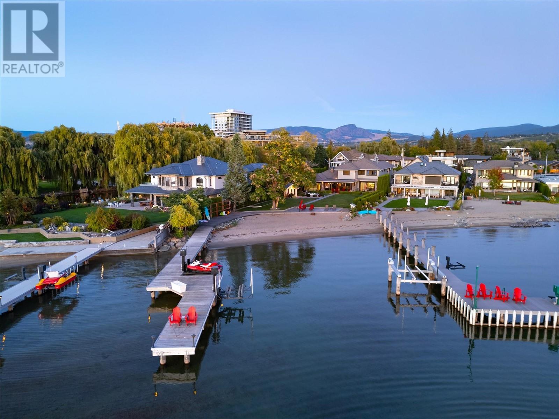6469 Bulyea Avenue
4121 sqft
5 Bedrooms
3 Bathrooms
$1,470,000
Enjoy breathtaking lake views from Kelowna to Naramata in this beautifully maintained 5-bedroom home, designed for comfort and entertaining. The main level features a well-appointed kitchen with black stainless-steel appliances, a breakfast bar, and a sunroom with deck access—perfect for dining with a view. A private dining room at the front of the home provides an elegant setting for special gatherings. The bright living room boasts a gas fireplace, while the primary suite offers cork flooring, stunning lake views from bed, sliding doors to a hot tub, and direct access to stairs to the lower pool deck. A second bedroom, plus a double garage with a workbench and sink, complete the main level. The expansive upstairs deck provides a perfect space for outdoor dining and entertaining. Downstairs, high ceilings enhance the spacious family room with a fireplace and deck access. Three additional bedrooms offer versatility for an office or gym. A pool-changing room with a full bath and waterproof flooring leads directly to the outdoor oasis—an inground heated saltwater pool, a fully fenced yard, fruit trees, and a fenced garden with raised beds, raspberries, and blackberries. A heated outdoor bonus room with power and a sink is ideal as a greenhouse, bar, or kitchen. A charming front courtyard offers a peaceful retreat. With ample parking, including RV space, and potential to suite, this home is a true gem. (id:6770)
3+ bedrooms 4+ bedrooms 5+ bedrooms Single Family Home < 1 Acre New
Listed by Chad Rogers
Coldwell Banker Horizon Realty

Share this listing
Overview
- Price $1,470,000
- MLS # 10335514
- Age 2004
- Stories 2
- Size 4121 sqft
- Bedrooms 5
- Bathrooms 3
- Exterior Brick, Stucco
- Cooling Central Air Conditioning
- Appliances Refrigerator, Cooktop, Dishwasher, Dryer, Range - Electric, Freezer, Microwave, Hood Fan, Washer/Dryer Stack-Up, Water purifier, Oven - Built-In
- Water Municipal water
- Sewer Municipal sewage system
- Flooring Carpeted, Ceramic Tile, Cork, Hardwood, Laminate, Mixed Flooring, Tile
- Listing Agent Chad Rogers
- Listing Office Coldwell Banker Horizon Realty
- View Lake view, Mountain view, View of water, View (panoramic)
- Fencing Chain link, Fence, Rail
- Landscape Features Landscaped, Underground sprinkler

















