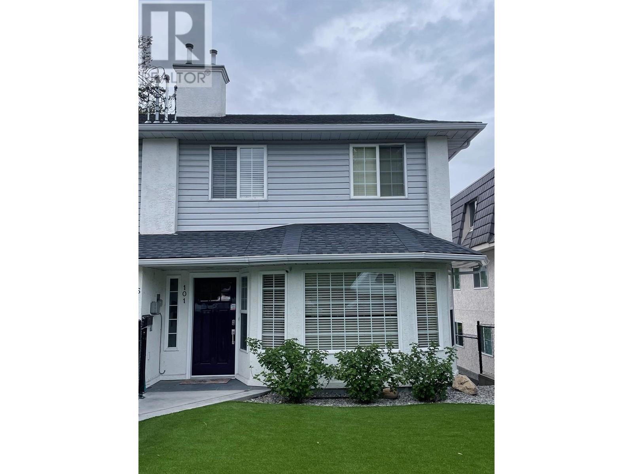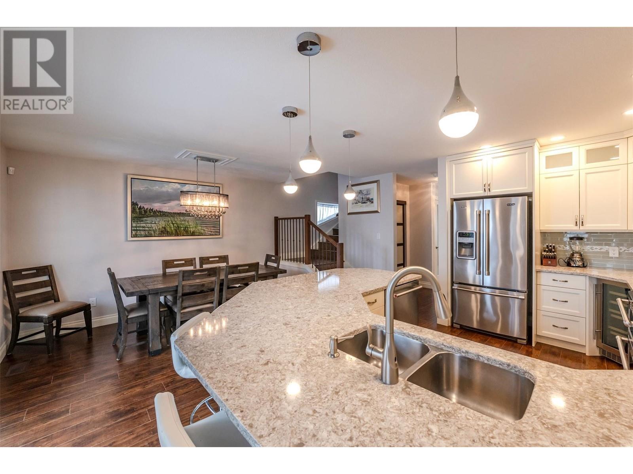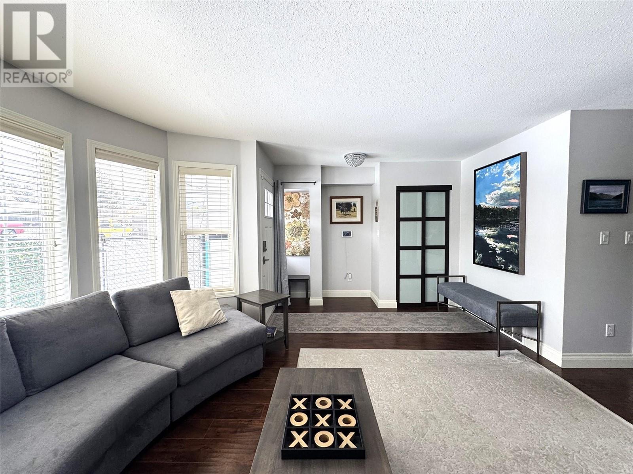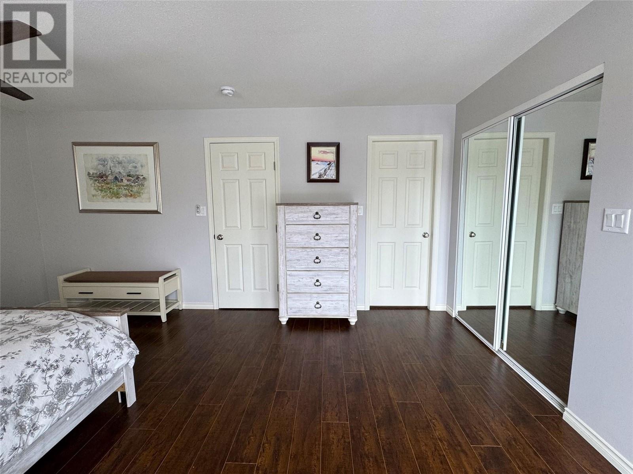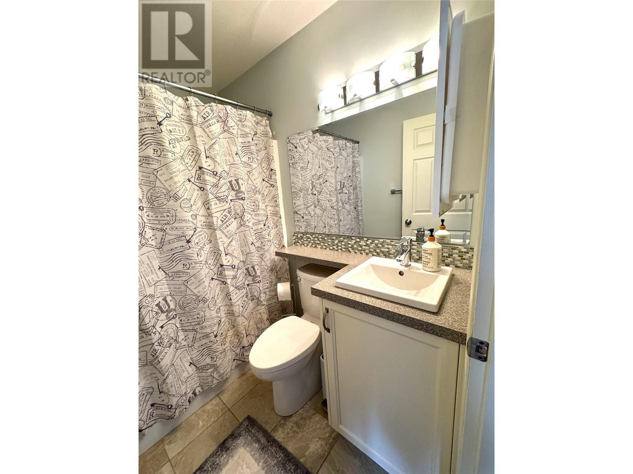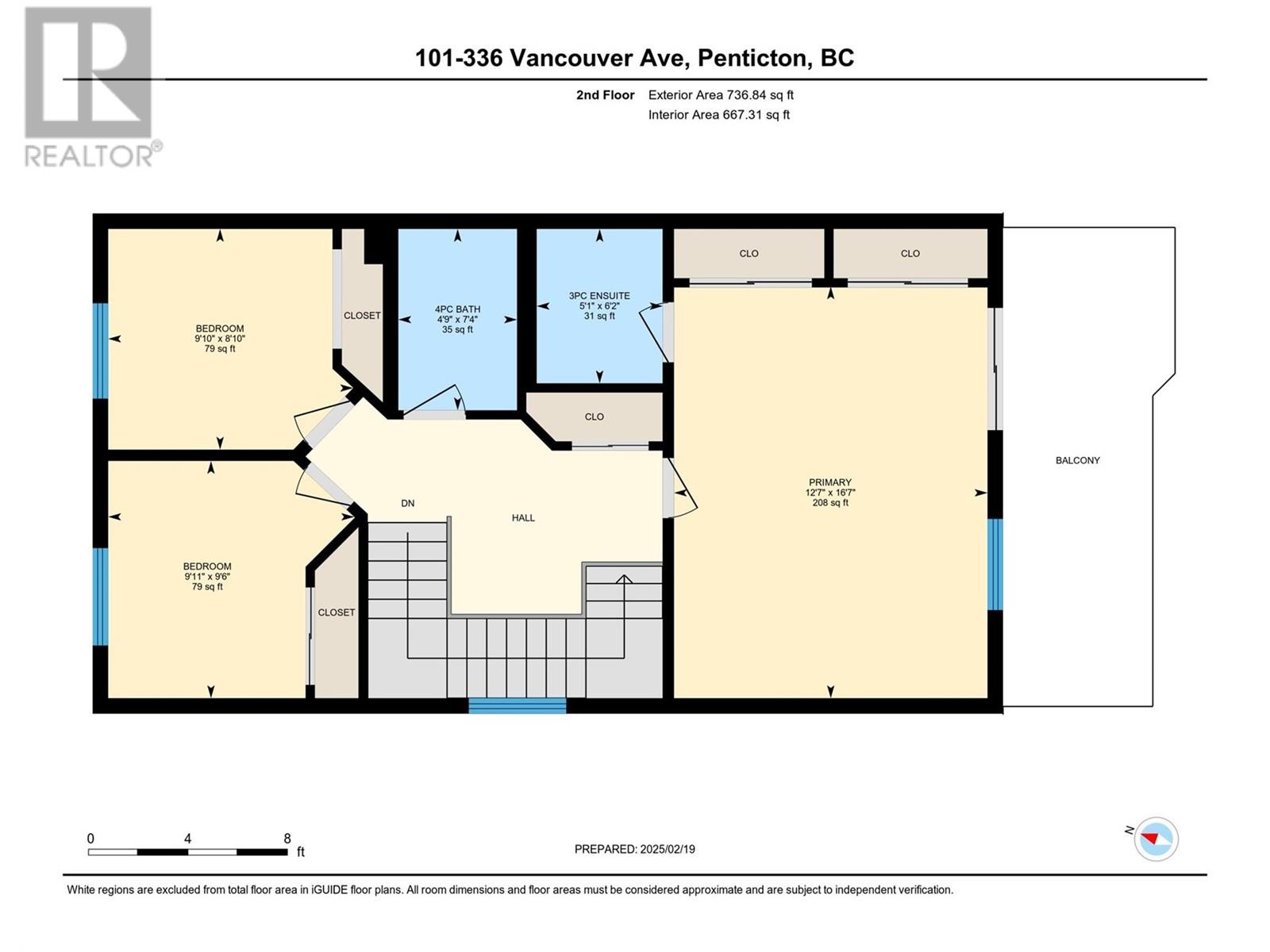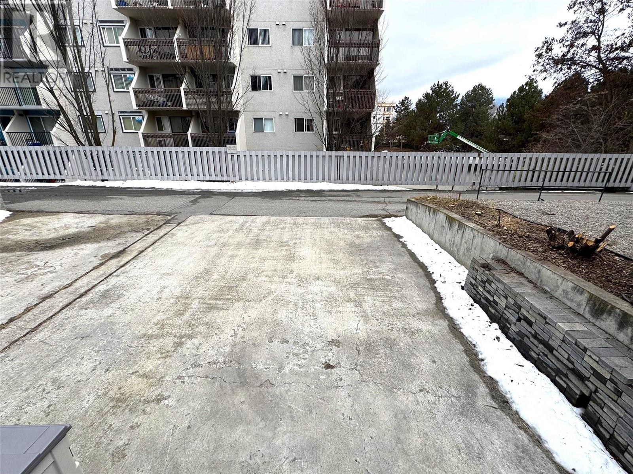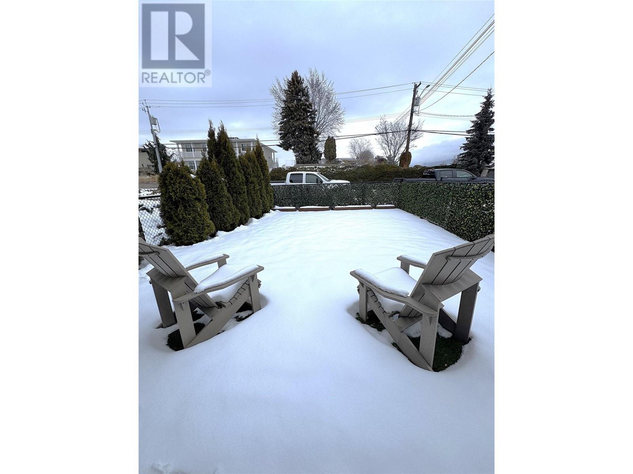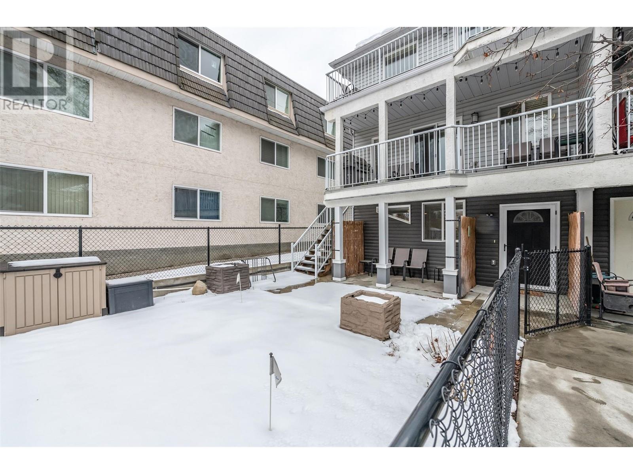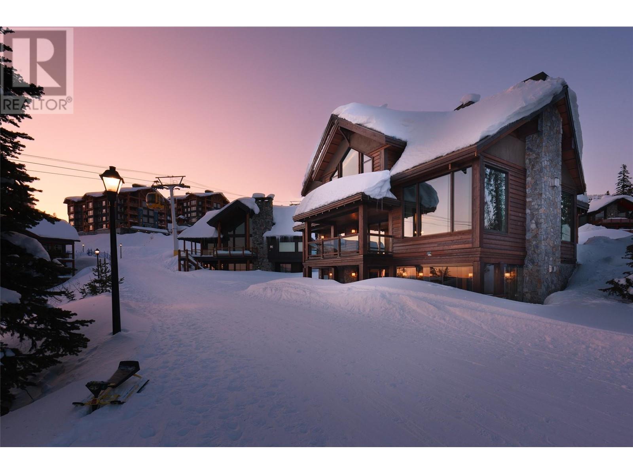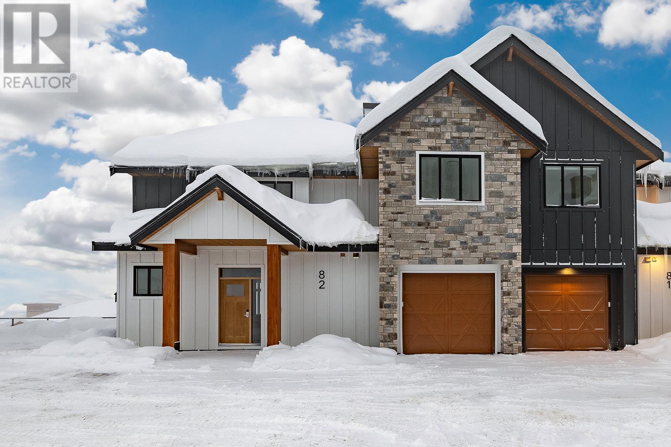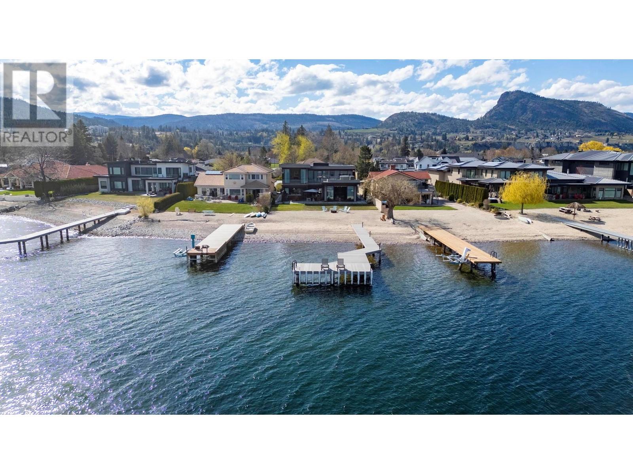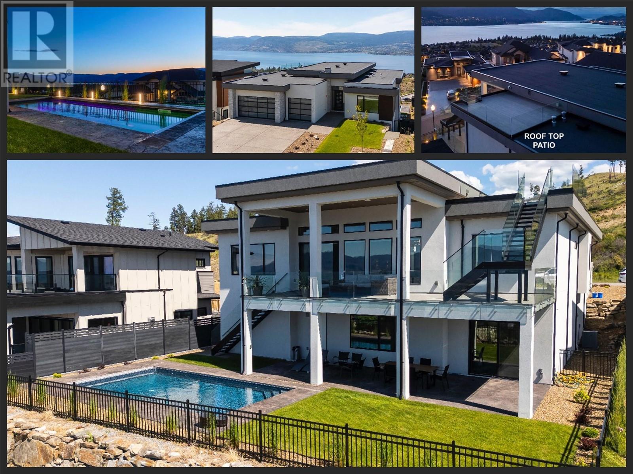336 VANCOUVER Avenue Unit# 101
2021 sqft
4 Bedrooms
4 Bathrooms
$829,900
Just steps from Okanagan Lake and all the amenities of downtown Penticton! This stylish and move-in-ready home offers the perfect blend of location and lifestyle. With a turn-key option and quick possession available, it’s ready for you to enjoy immediately. The home has been upgraded with hot water on demand, new AC, engineered hardwood and tile flooring throughout, ceiling fans, EV plugs, and solar panels. The modern kitchen features quartz countertops, wine fridge, ample cupboard/counter space, tile backsplash, stainless steel Maytag appliances, and both under and over cabinet lighting. Adjacent to the kitchen is access to the covered deck and a spacious area ideal for a dining table and wine/dry bar. The main floor has a spacious living room with great natural lighting, laundry and 2 pc bathroom. Upstairs, you’ll find three bedrooms, a full 4 PC bathroom, and the primary with a private ensuite and deck access. The lower level offers a cozy family room, an additional bedroom, bathroom, and access to a third outdoor living space. The exterior spaces are just as impressive, with two decks, a covered patio, and a sunny front yard with turf grass and a mini putting green—designed for low maintenance and maximum enjoyment. Parking is convenient with two private spots and additional street parking. With no strata fees, a well-maintained interior/exterior, and zoning that allows short-term rentals, this home is pet, rental, age friendly, and has suite potential in the basement! (id:6770)
3+ bedrooms 4+ bedrooms 5+ bedrooms Single Family Home < 1 Acre New
Listed by Katie Amos
Century 21 Amos Realty

Share this listing
Overview
- Price $829,900
- MLS # 10336110
- Age 1993
- Stories 3
- Size 2021 sqft
- Bedrooms 4
- Bathrooms 4
- Exterior Stucco, Vinyl siding
- Cooling Central Air Conditioning
- Appliances Range, Refrigerator, Dishwasher, Dryer, Microwave, Washer
- Water Municipal water
- Sewer Municipal sewage system
- Flooring Hardwood
- Listing Agent Katie Amos
- Listing Office Century 21 Amos Realty
- View Mountain view
- Fencing Chain link
- Landscape Features Landscaped
Contact an agent for more information or to set up a viewing.
Listings tagged as 5+ bedrooms
180 Sheerwater Court Unit# 20, Kelowna
$15,950,000
Natalie Benedet of Sotheby's International Realty Canada
Listings tagged as 3+ bedrooms
180 Sheerwater Court Unit# 20, Kelowna
$15,950,000
Natalie Benedet of Sotheby's International Realty Canada
Content tagged as Real Estate
Listings tagged as Single Family Home
Listings tagged as 4+ bedrooms
180 Sheerwater Court Unit# 20, Kelowna
$15,950,000
Natalie Benedet of Sotheby's International Realty Canada


