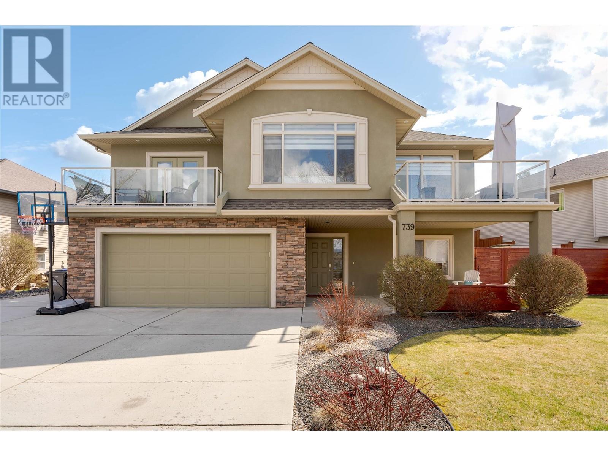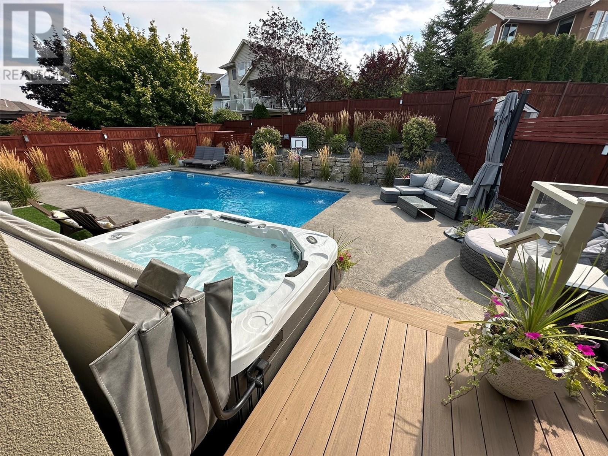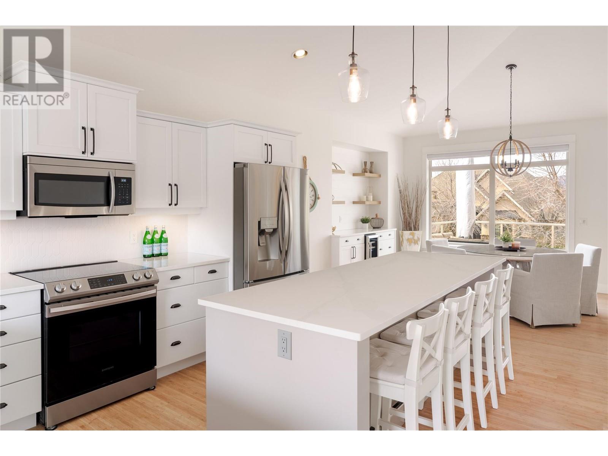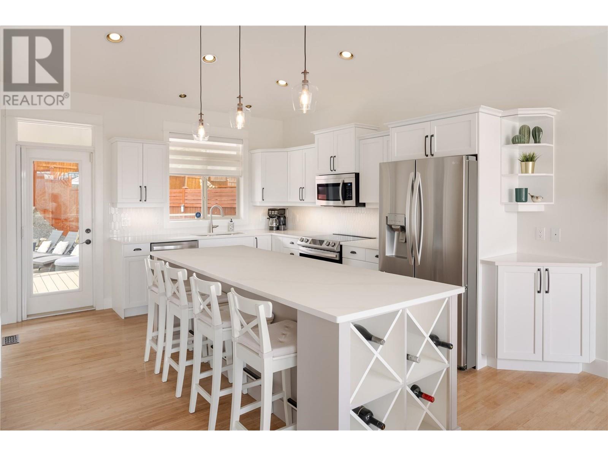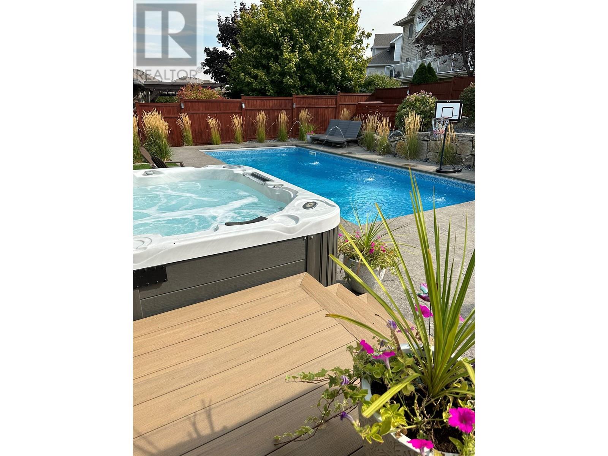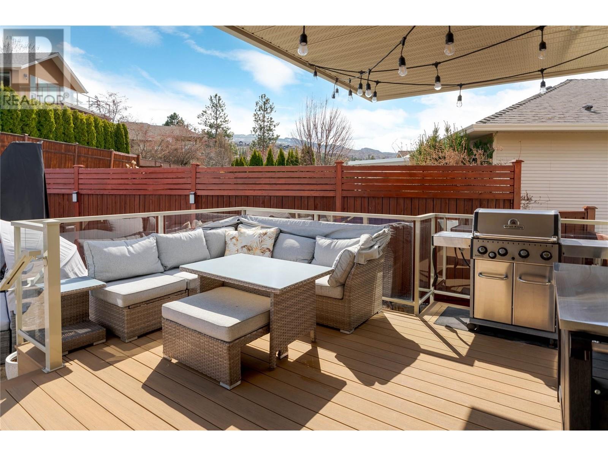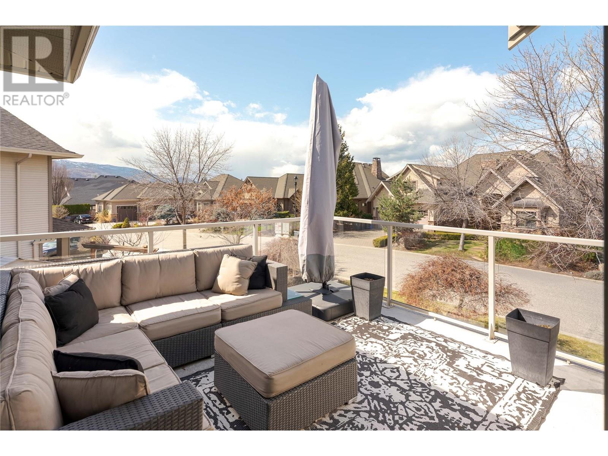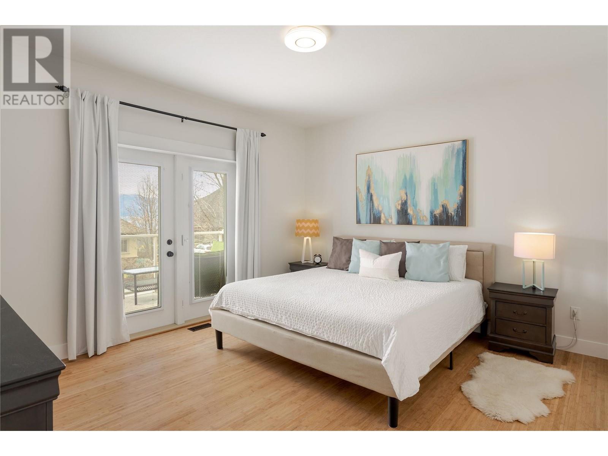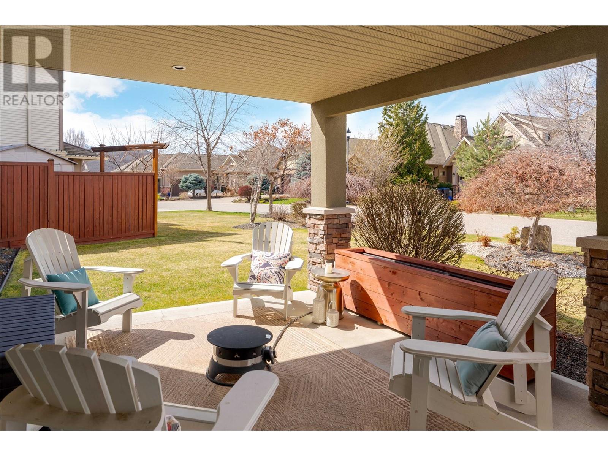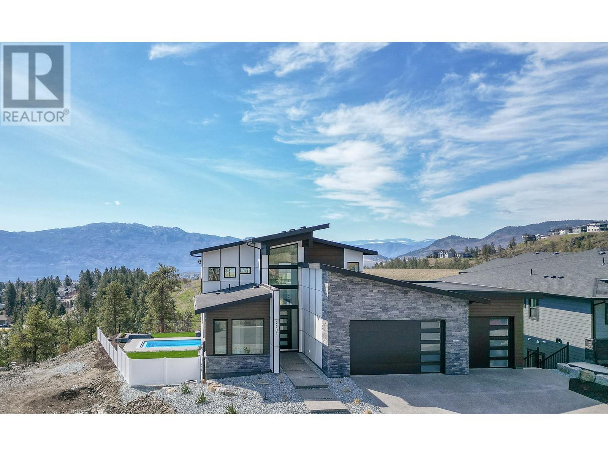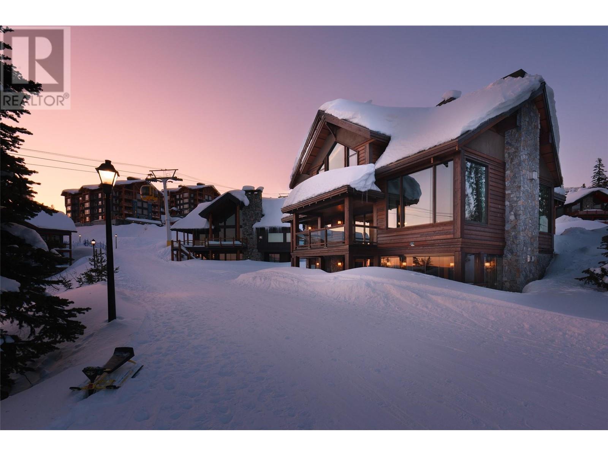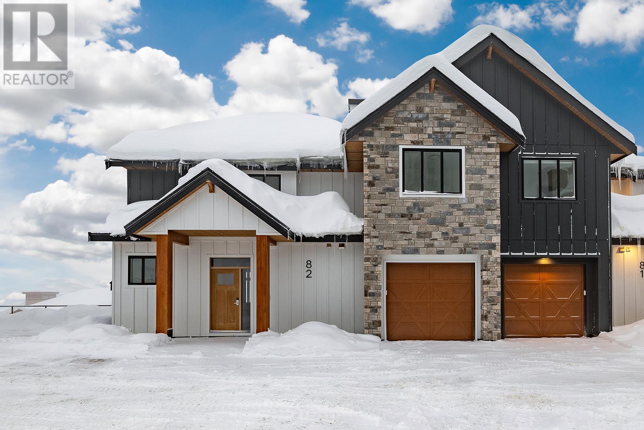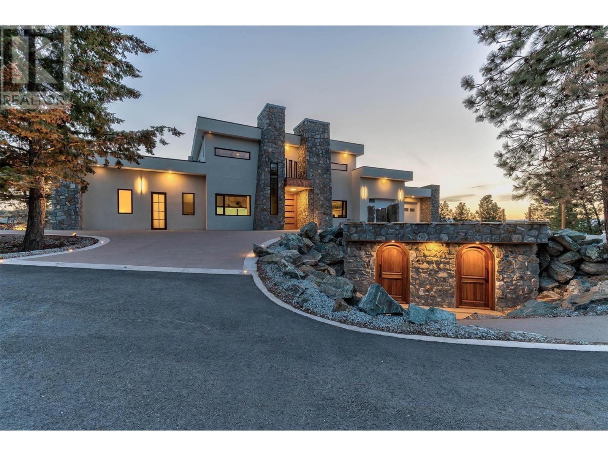739 Marin Crescent
2359 sqft
5 Bedrooms
3 Bathrooms
$1,344,900
Modern elegance in one of Upper Mission’s most desirable neighbourhoods. This stunning home is flooded with natural light and showcases clean, contemporary design throughout. Recently renovated throughout and immaculately maintained, this residence offers a functional two-storey layout ideal for both everyday living and entertaining. The entry level features a bright, versatile den with a custom Murphy bed—perfect for guests, a home office or a 5th bedroom—plus an additional bedroom, full bathroom, and a spacious family/rec area that opens up countless possibilities. Upstairs, the open-concept main living area is warm and inviting with blonde wood accents, expansive windows, and a feature gas fireplace. Step out to one of two balconies to take in the serene valley views. The timeless kitchen includes two-tone cabinetry, stone countertops, a walk-in pantry, and a custom beverage centre in the dining area—perfect for a coffee bar or elegant display. Three bedrooms complete the upper level, including a serene primary suite with private patio access, walk-in closet, and a beautiful ensuite. Step outside to your private backyard oasis: a fully fenced retreat with an in-ground pool, hot tub, large deck for entertaining, and a separate storage shed. Main floor laundry and plenty of storage complete this exceptional offering. A truly turn-key home in a family-friendly community, just minutes to schools, parks, and amenities. (id:6770)
3+ bedrooms 4+ bedrooms 5+ bedrooms Single Family Home < 1 Acre NewListed by Tamara Stone
RE/MAX Kelowna - Stone Sisters

Share this listing
Overview
- Price $1,344,900
- MLS # 10340920
- Age 2007
- Stories 2
- Size 2359 sqft
- Bedrooms 5
- Bathrooms 3
- Exterior Stone, Stucco
- Cooling Central Air Conditioning
- Water Municipal water
- Sewer Municipal sewage system
- Listing Agent Tamara Stone
- Listing Office RE/MAX Kelowna - Stone Sisters
- View Lake view, Mountain view, Valley view, View (panoramic)
- Fencing Fence
- Landscape Features Landscaped, Underground sprinkler
Contact an agent for more information or to set up a viewing.
Listings tagged as 5+ bedrooms
180 Sheerwater Court Unit# 20, Kelowna
$15,950,000
Natalie Benedet of Sotheby's International Realty Canada
Listings tagged as 4+ bedrooms
180 Sheerwater Court Unit# 20, Kelowna
$15,950,000
Natalie Benedet of Sotheby's International Realty Canada
Content tagged as Faces of Kelowna
Listings tagged as Single Family Home
Listings tagged as 3+ bedrooms
180 Sheerwater Court Unit# 20, Kelowna
$15,950,000
Natalie Benedet of Sotheby's International Realty Canada

