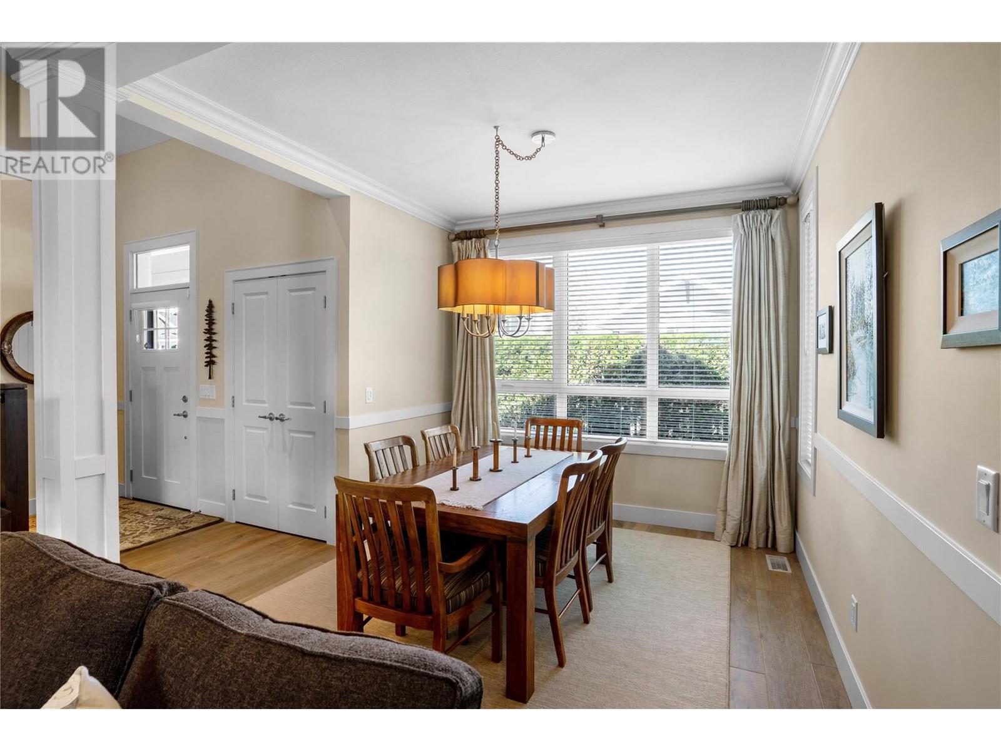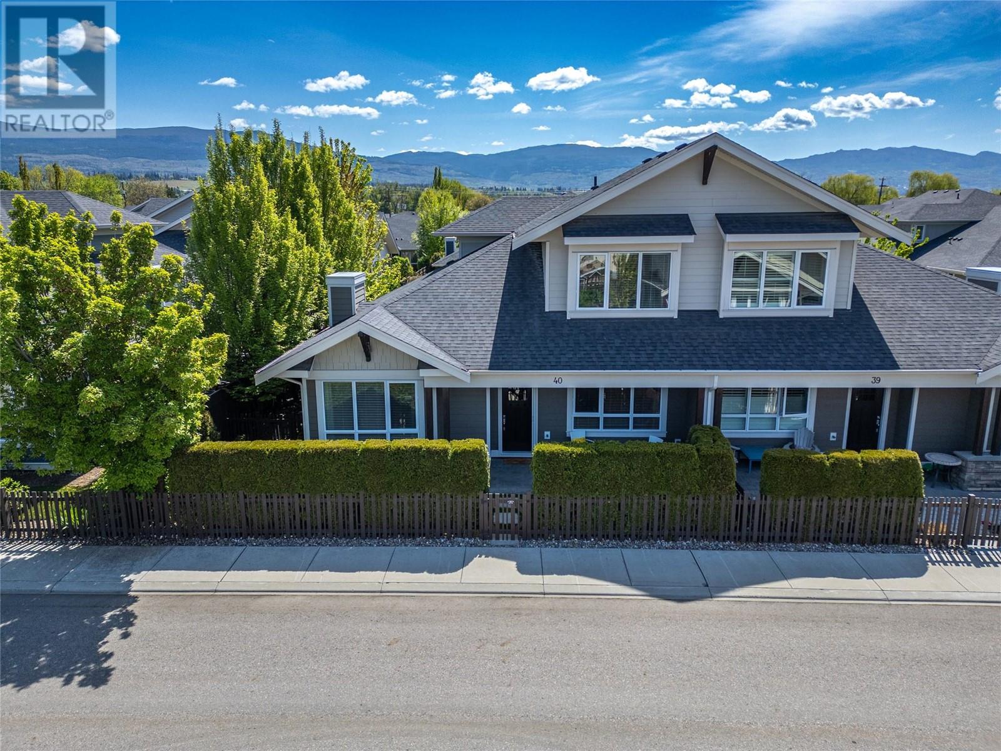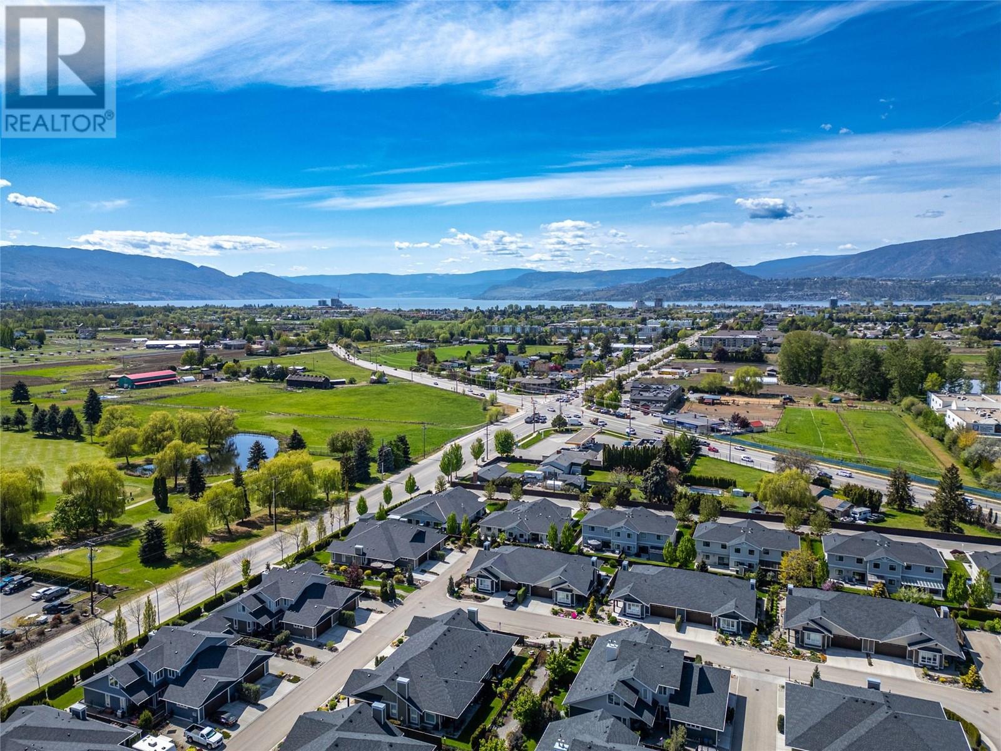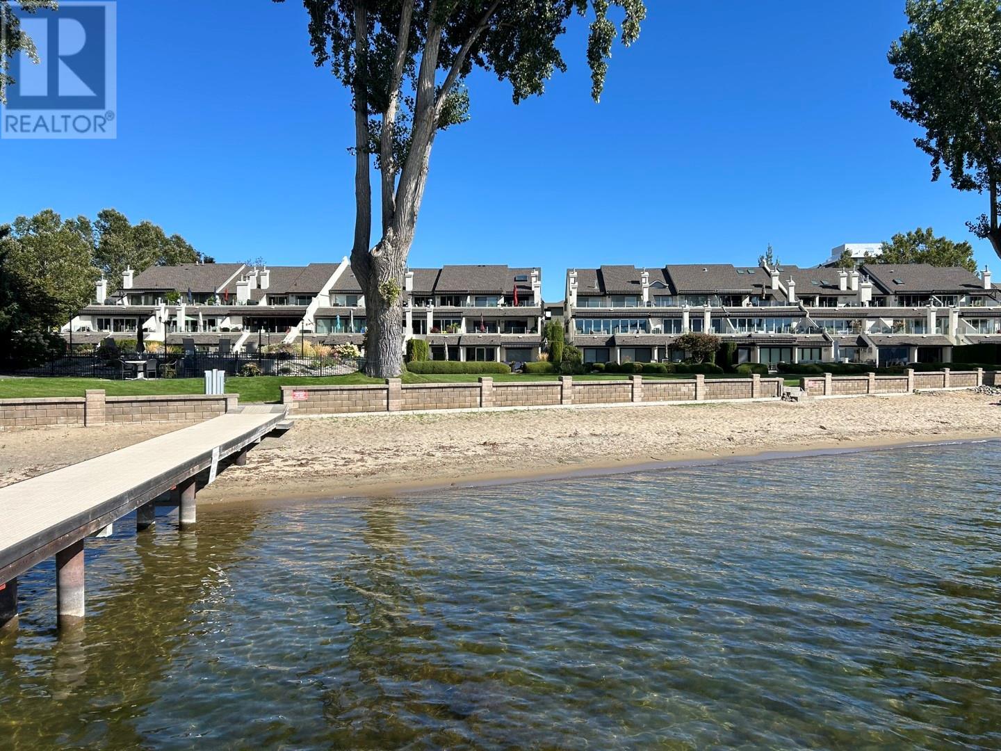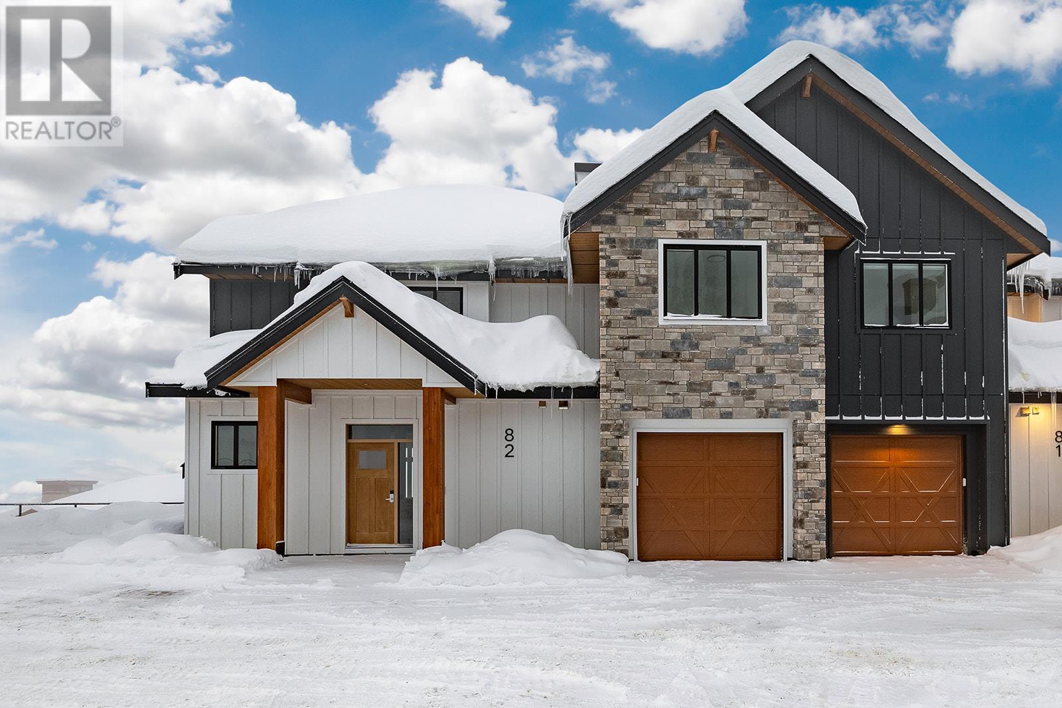1960 KLO Road Unit# 40
1722 sqft
3 Bedrooms
3 Bathrooms
$998,800
Discover refined living in this superior Craftsman-style townhome in the highly sought-after Gablecraft development. Ideally located just 5 minutes to everything—shopping, restaurants, Orchard Park Shopping Centre, the beach, and Kelowna’s celebrated wineries. With Mission Creek Golf Course directly across the street, this home offers the perfect blend of lifestyle and location. This standout unit boasts countless upgrades and thoughtful design throughout. The chef-inspired kitchen is a showpiece with sparkling countertops, custom cabinetry, wine fridge, a 2-drawer, paneled Fisher & Paykel dishwasher, and premium fixtures—perfect for entertaining or daily living. The main floor features a luxurious primary suite with custom finishes and a spa-like ensuite showcasing granite counters, a huge soaker tub, and a separate walk-in shower. You’ll love the convenience of laundry on the main level. Upstairs, you’ll find two spacious bedrooms (one with it's own ensuite) and a den. Ideal for guests, a home office, or a hobby space. Enjoy the outdoors in your private patio. Parking is a breeze with a double car garage plus two additional stalls—rarely found in townhome living. The Gablecraft community is known for its friendly, social atmosphere, offering regular potluck dinners and gatherings in the beautifully landscaped park area, complete with a gas BBQ, picnic tables, and benches. This is more than just a home—it's a lifestyle. (id:6770)
3+ bedrooms Townhome Single Family Home < 1 Acre NewListed by Krista Suchar
RE/MAX Kelowna

Share this listing
Overview
- Price $998,800
- MLS # 10346159
- Age 2014
- Stories 2
- Size 1722 sqft
- Bedrooms 3
- Bathrooms 3
- Cooling Central Air Conditioning
- Water Municipal water
- Sewer Municipal sewage system
- Listing Agent Krista Suchar
- Listing Office RE/MAX Kelowna
Contact an agent for more information or to set up a viewing.
Listings tagged as 3+ bedrooms
180 Sheerwater Court Unit# 20, Kelowna
$15,950,000
Natalie Benedet of Sotheby's International Realty Canada




















