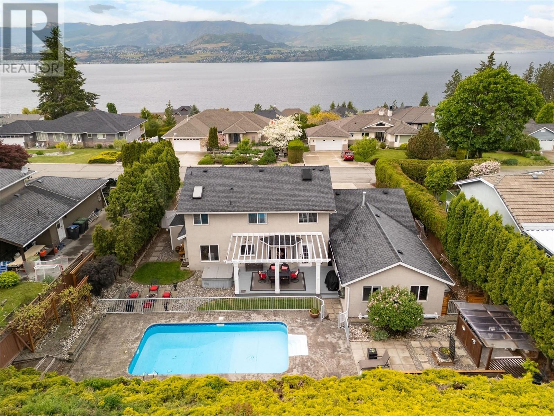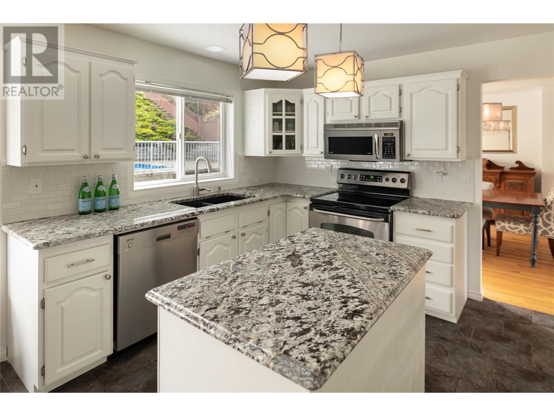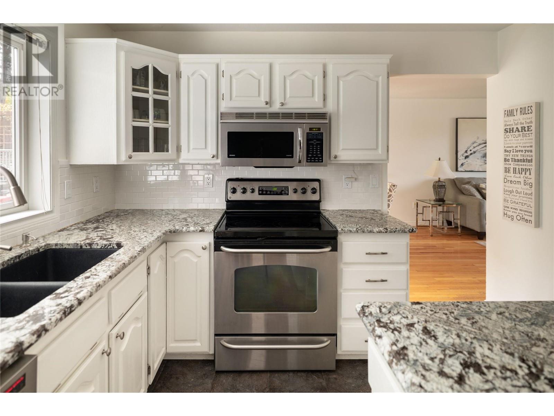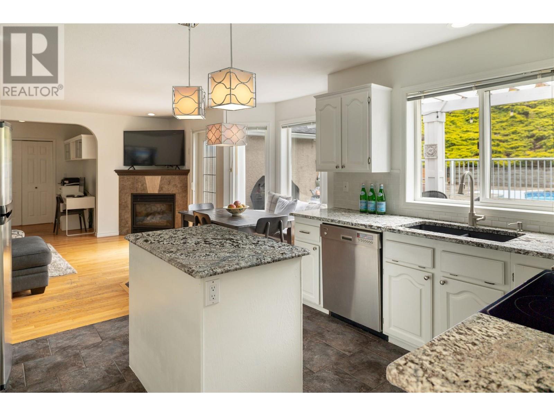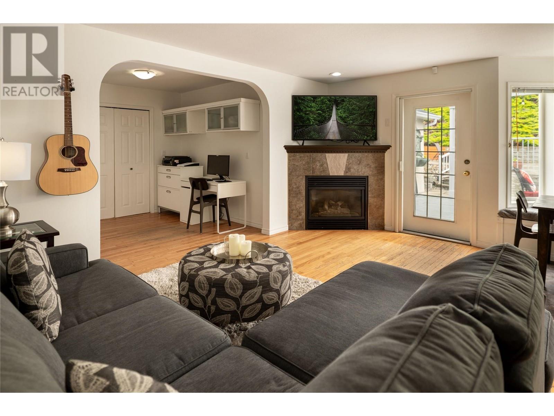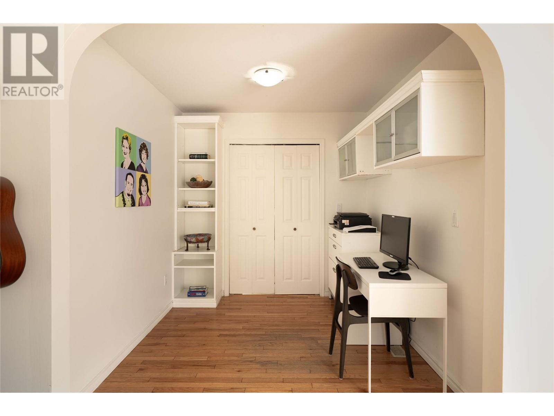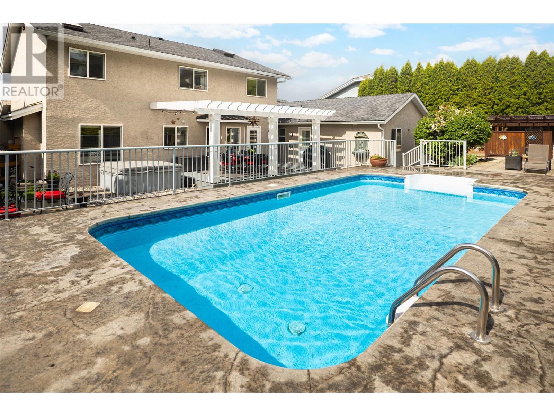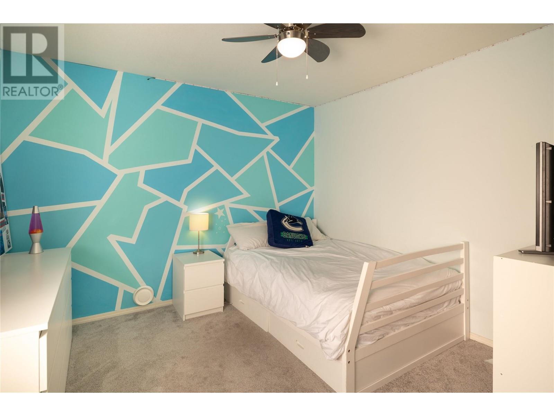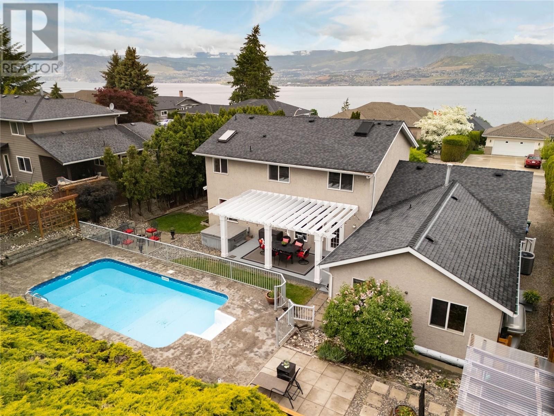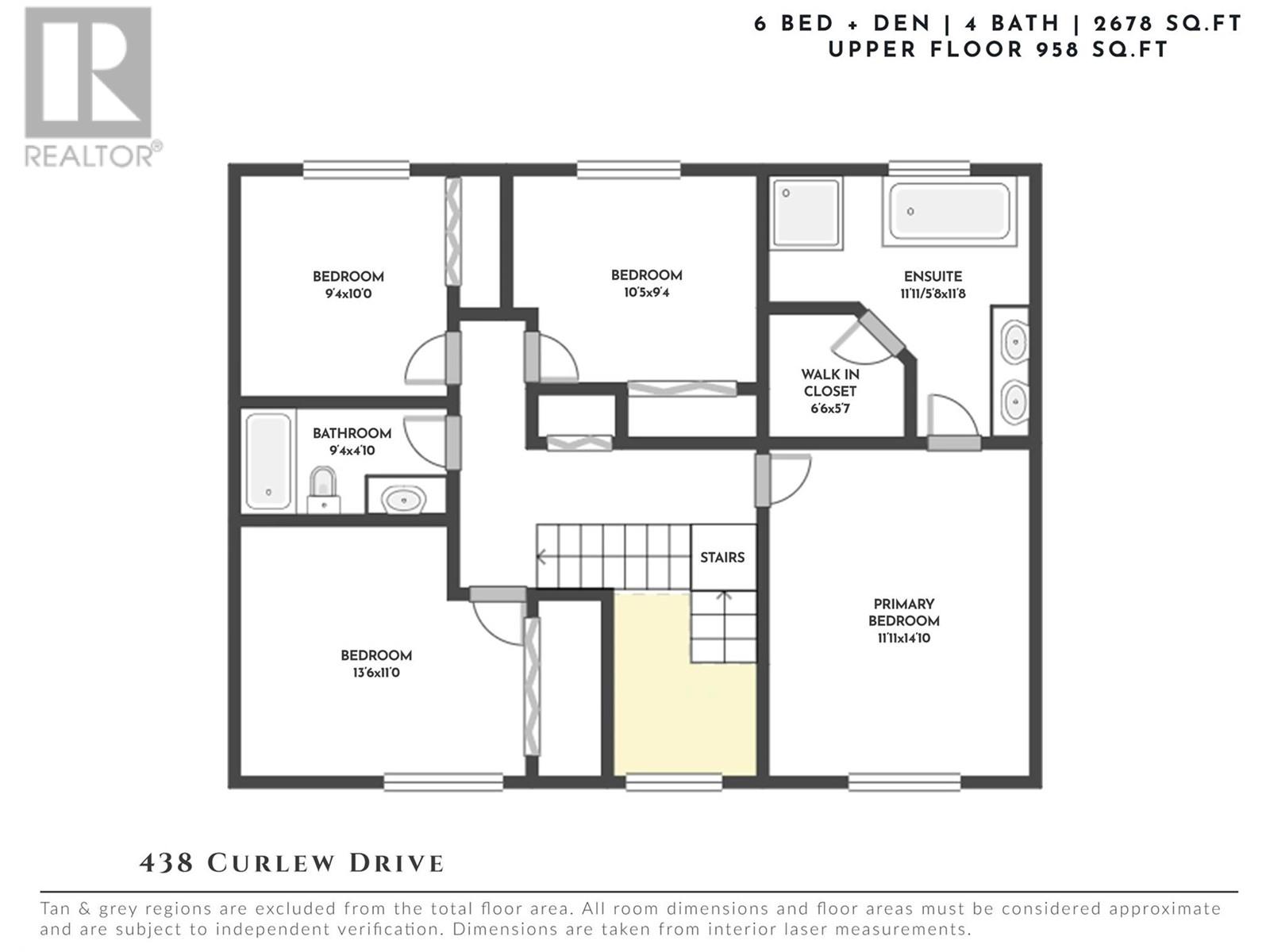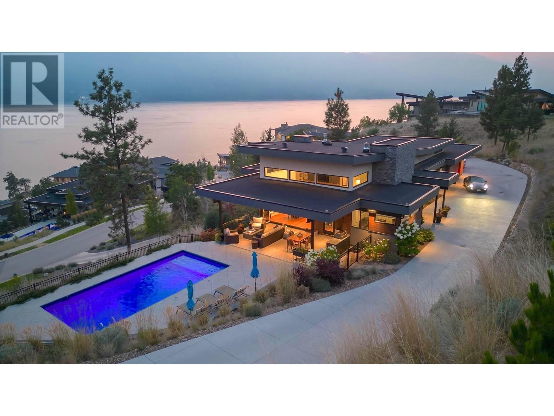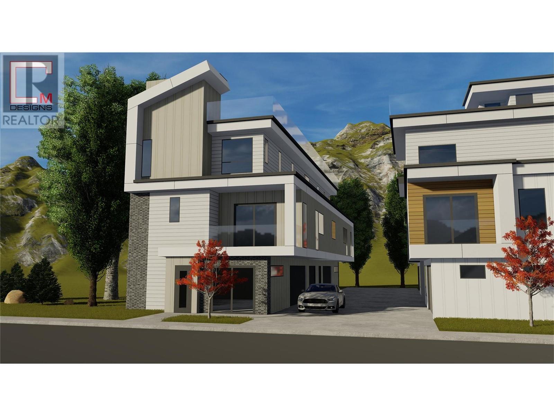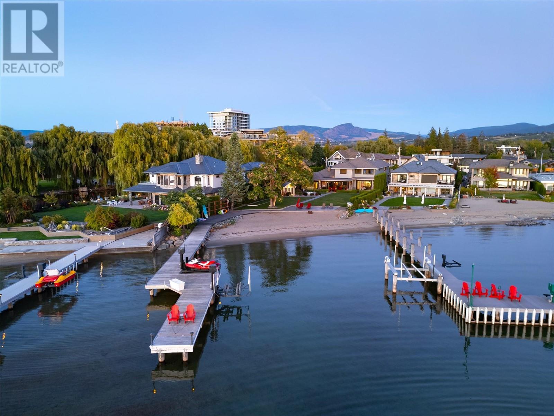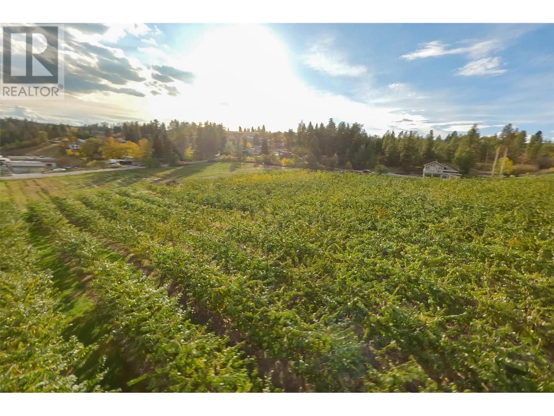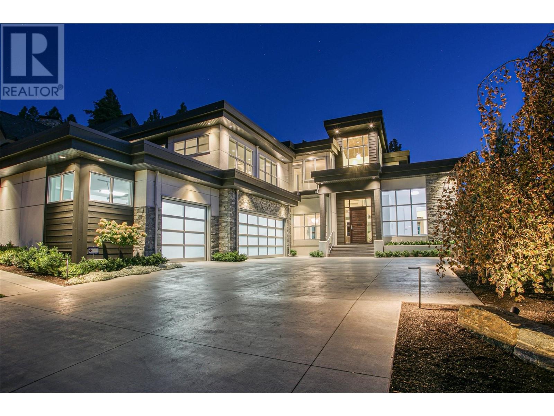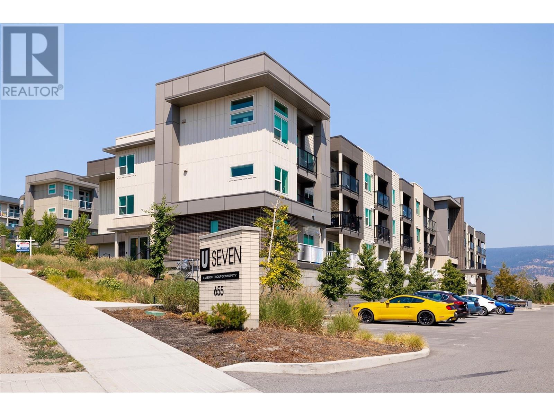438 Curlew Drive
2678 sqft
6 Bedrooms
4 Bathrooms
$1,199,000
This fantastic family home offers it all—4-bedrooms + den and a private 2-bedroom in-law suite—perfectly situated on a quiet street in one of Upper Mission’s most desirable neighbourhoods. Enjoy the ultimate Okanagan lifestyle just minutes from parks, top-rated schools, hiking trails, the new Upper Mission shopping centre, and the lake. Designed with everyday comfort in mind, the main level features warm wood flooring, large picture windows, and multiple living areas to gather and relax. The classic white kitchen connects seamlessly to a bright dining nook and casual family room, with walkout access to the private backyard oasis. Spend summers by the pool, or host gatherings under the pergola or by the fire pit. Upstairs, four spacious bedrooms include a serene primary suite with breathtaking views, a walk-in closet, and a beautifully renovated ensuite. The 2-bedroom in-law suite on the main floor includes a summer kitchen, full bath, laundry, and a private entrance—ideal for multigenerational living or added income. Bonus features include a versatile den (easily converted back to laundry), ample parking including space for a boat or RV, and a double garage. A true opportunity in a prime location—this home is ready to welcome its next chapter. (id:6770)
3+ bedrooms 4+ bedrooms 5+ bedrooms Single Family Home < 1 Acre New
Listed by Sharon Maslen
RE/MAX Kelowna - Stone Sisters

Share this listing
Overview
- Price $1,199,000
- MLS # 10345716
- Age 1991
- Stories 2
- Size 2678 sqft
- Bedrooms 6
- Bathrooms 4
- Exterior Stucco
- Cooling Central Air Conditioning
- Water Municipal water
- Sewer Septic tank
- Flooring Hardwood
- Listing Agent Sharon Maslen
- Listing Office RE/MAX Kelowna - Stone Sisters
- View Mountain view, View (panoramic)
- Fencing Fence
- Landscape Features Landscaped

