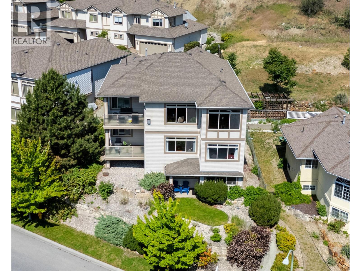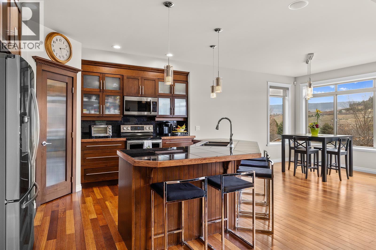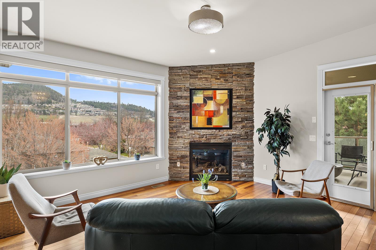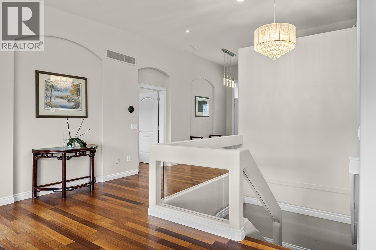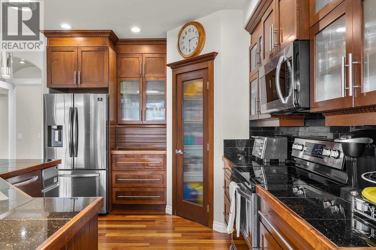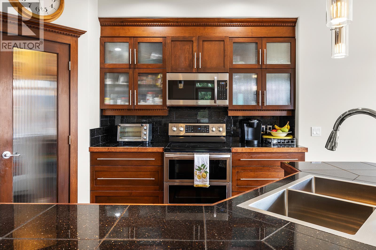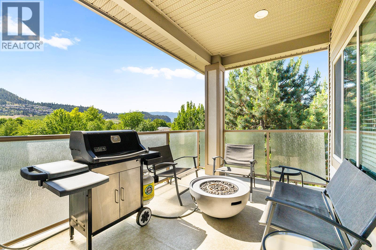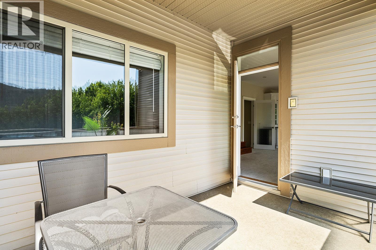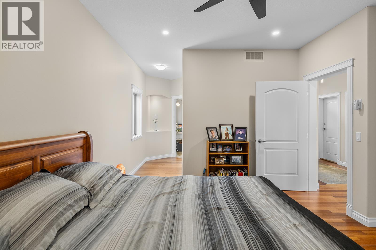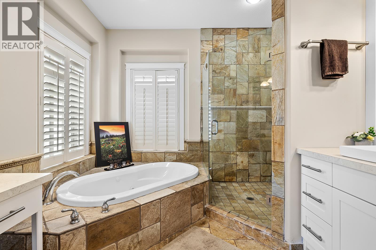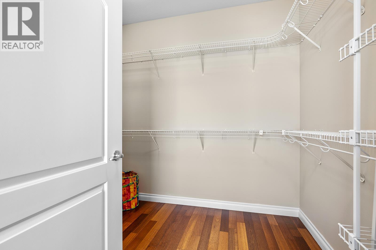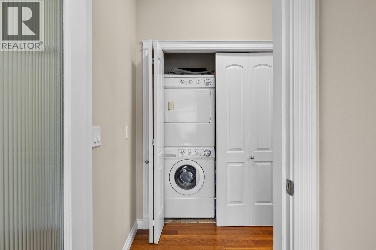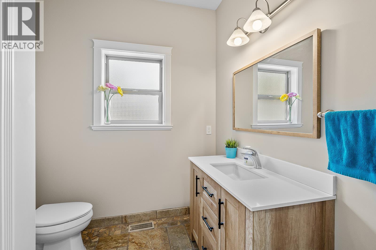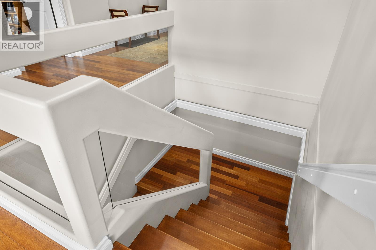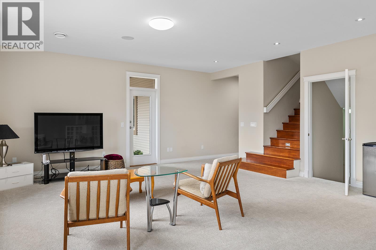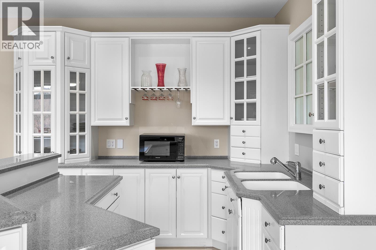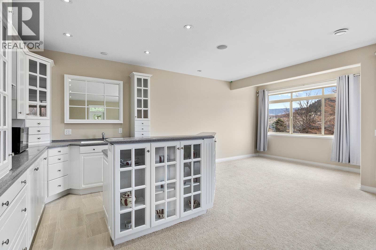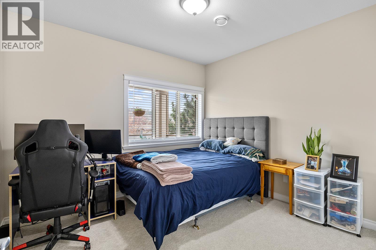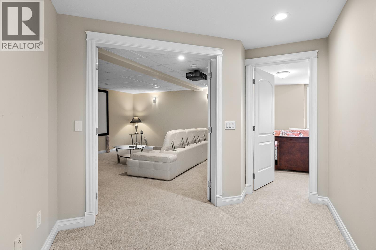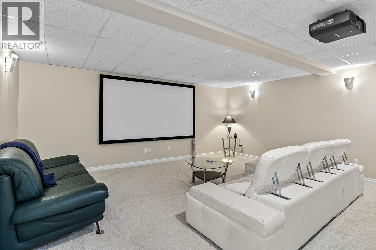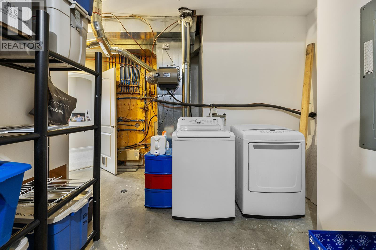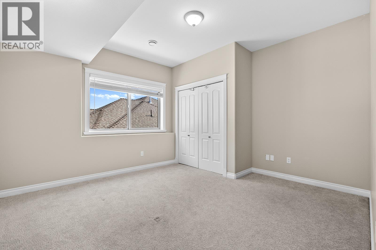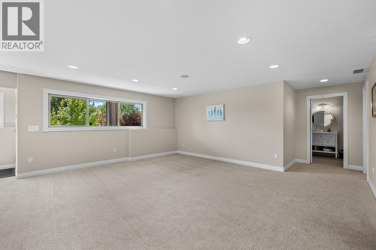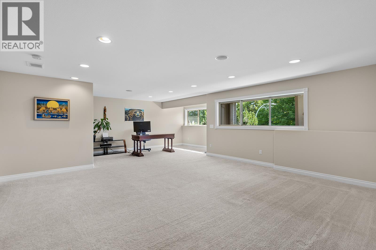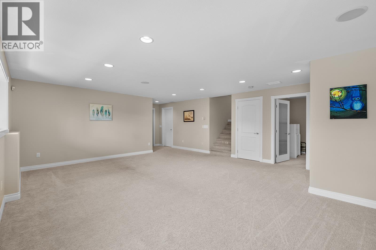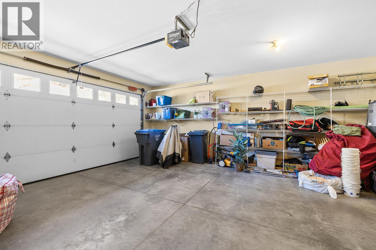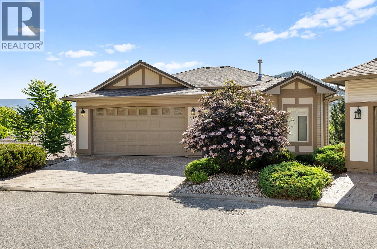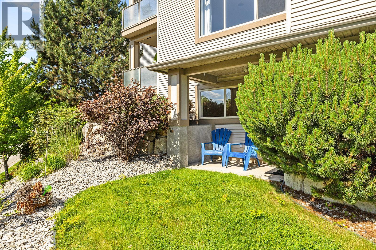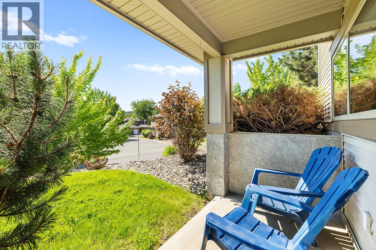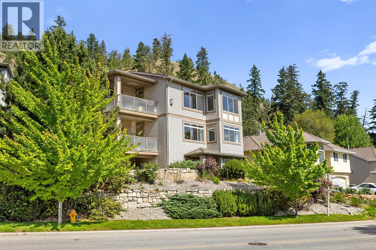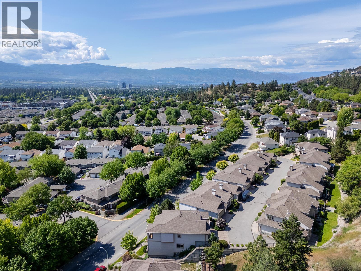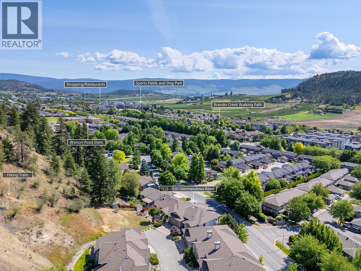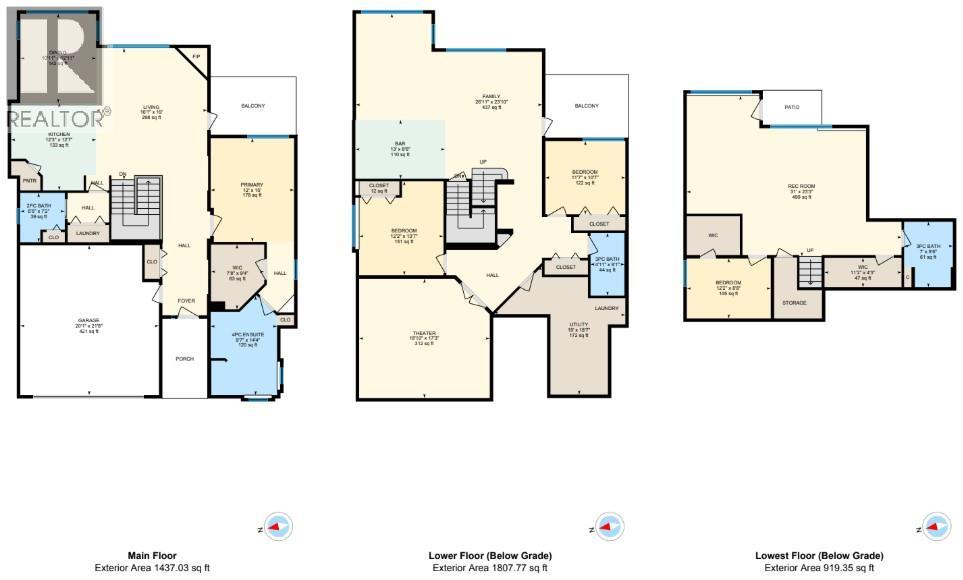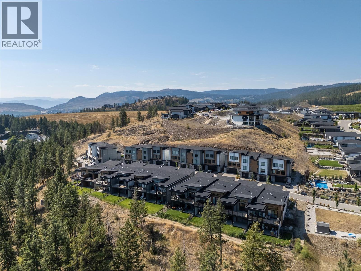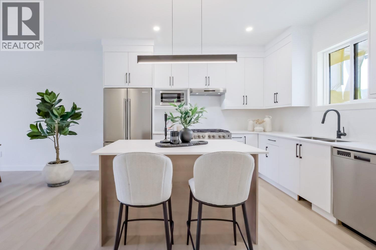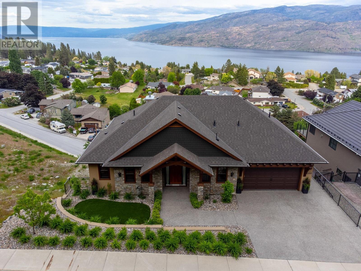550 Glenmeadows Road Unit# 115
4164 sqft
4 Bedrooms
4 Bathrooms
$849,900
Set in a prized Glenmore neighbourhood on a quiet cul de sac, this spacious 3 level walkout rancher offers 4,164 sq ft with 4 bedrooms and 4 bathrooms, paired with the convenience of a double garage. Scenic hiking and mountain biking around Kathleen Lake and Knox Mountain sit just moments from your door. The main level brings soaring 13 foot ceilings and expansive windows that brighten every corner. Two generous decks look toward Dilworth Mountain, creating easy outdoor living for a busy household. Designed with flexibility for growing or multi-generational families, the lower level features its own entrance along with two sets of washer and dryers. A dedicated theatre room adds standout appeal, pre-wired for Dolby 5.1 surround sound and complete with a 3D projector. A new steam shower, a jacuzzi tub in the ensuite, a wine fridge, hydronic heating on the lower two floors, central air conditioning, and ample street parking add to everyday comfort. Close to UBCO, the airport, schools, shopping, Kelowna Golf and Country Club, and the city centre with quick access to major routes, this home blends space, location, and lifestyle with ease. (id:6770)
3+ bedrooms 4+ bedrooms Single Family Home < 1 Acre New Townhome
Listed by Darcy Nyrose
RE/MAX Kelowna

Share this listing
Overview
- Price $849,900
- MLS # 10351071
- Age 2003
- Stories 3
- Size 4164 sqft
- Bedrooms 4
- Bathrooms 4
- Exterior Vinyl siding
- Cooling Central Air Conditioning
- Appliances Dishwasher, Range - Electric, Microwave, Washer & Dryer, Washer/Dryer Stack-Up, Wine Fridge
- Water Irrigation District
- Sewer Municipal sewage system
- Flooring Carpeted, Ceramic Tile, Hardwood
- Listing Agent Darcy Nyrose
- Listing Office RE/MAX Kelowna
- Landscape Features Underground sprinkler

