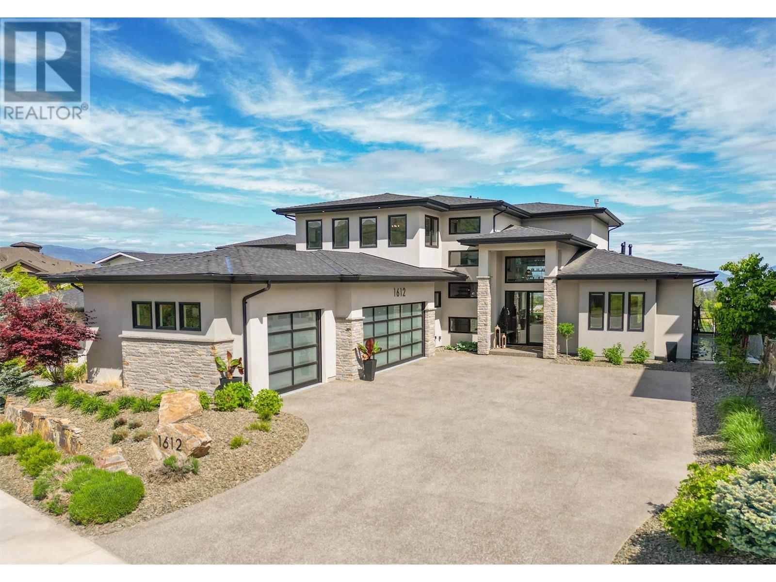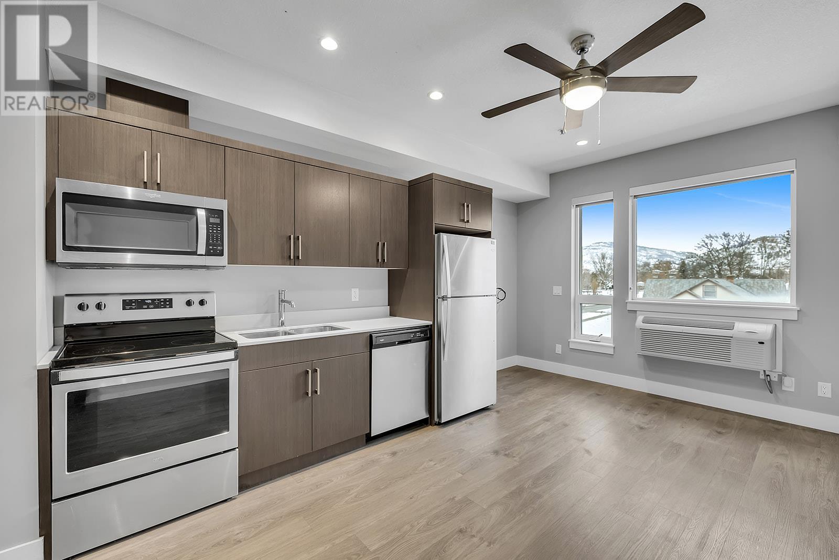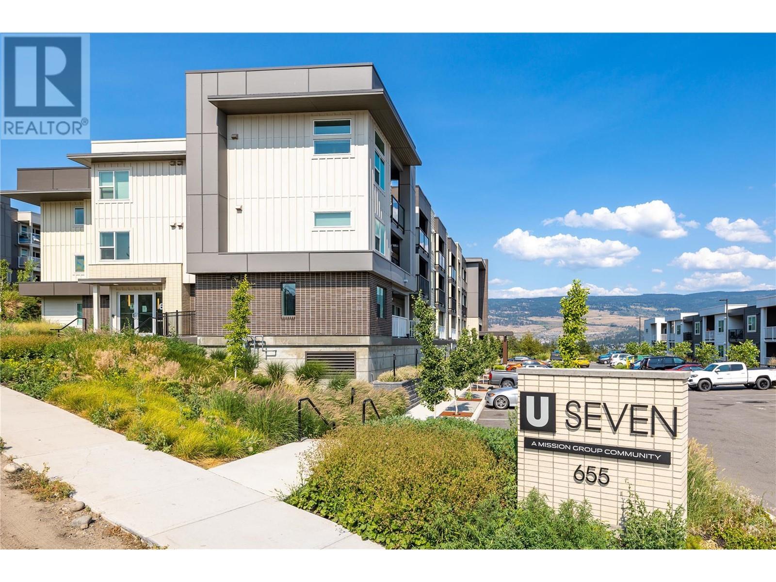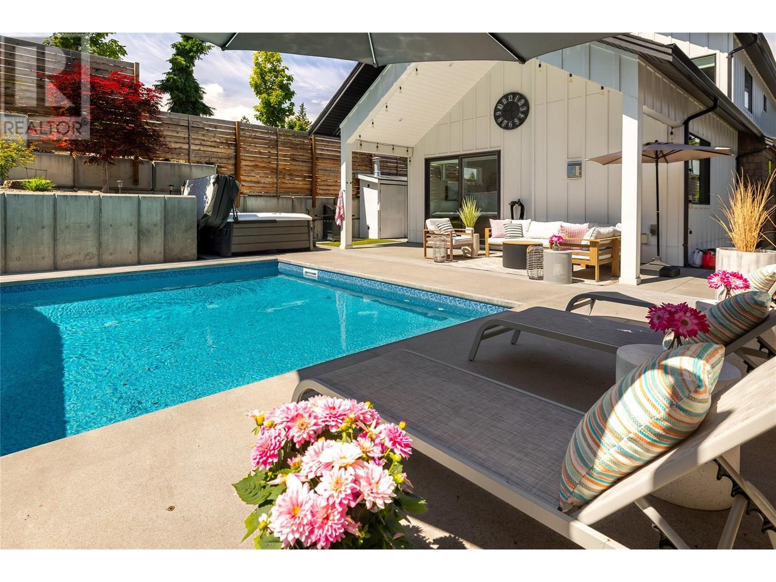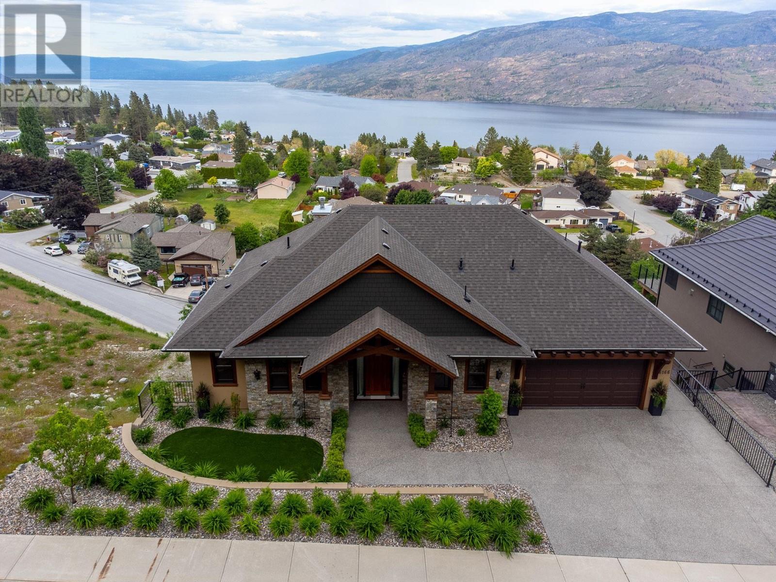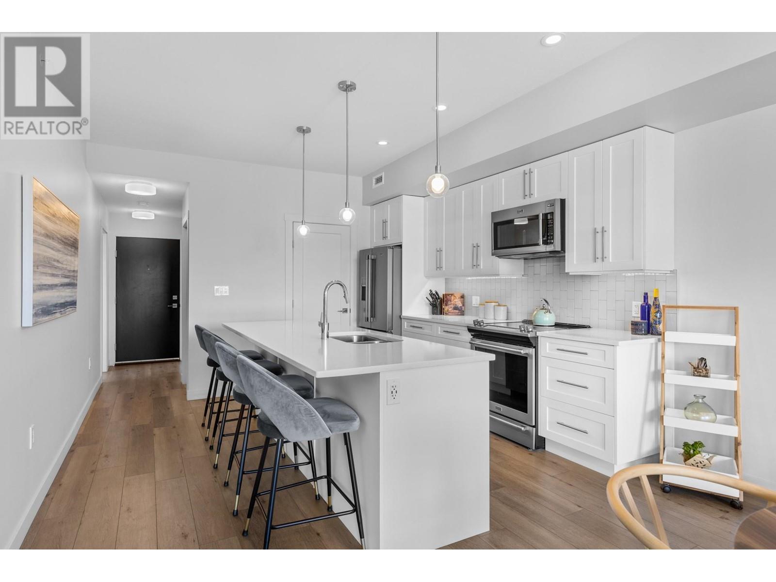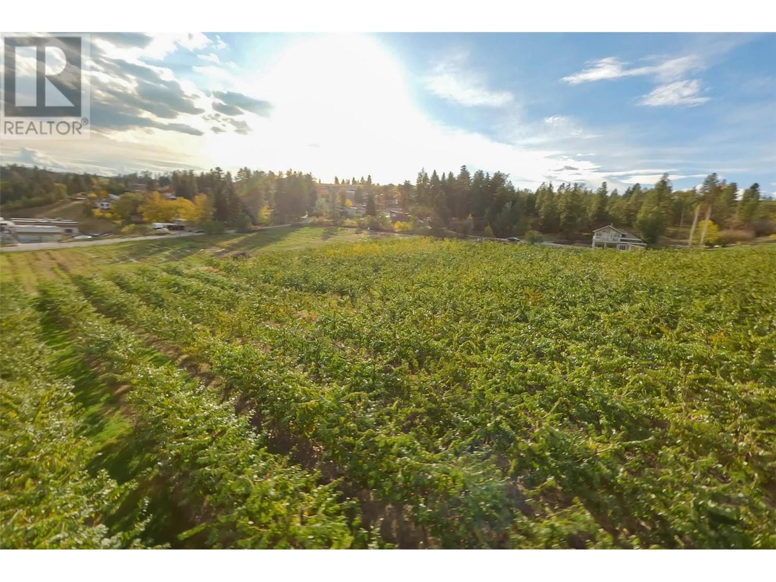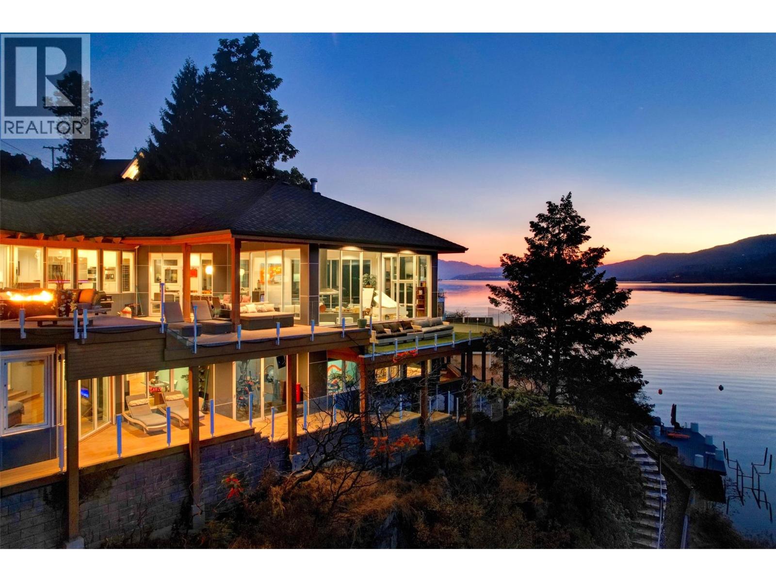1710 Shayler Place
5215 sqft
4 Bedrooms
6 Bathrooms
$4,998,000
A secluded masterpiece above Okanagan Lake. Perched on 7.82 acres in prestigious McKinley Landing, 1710 Shayler Place offers unmatched privacy and sweeping 180; lake, valley, and mountain views from a spectacular mountaintop setting. Expertly positioned on the hillside, this ICF-built residence sits above all neighbouring homes—completely hidden from view with no rooftops or road noise. A gated entry leads to a winding driveway bordered by stone walls and mature landscaping, unveiling a timeless timber-frame home. Vaulted ceilings, exposed beams, and walls of windows flood the interior with natural light and frame stunning vistas. The chef’s kitchen boasts a 6-burner gas range, dual pantries, and a large island, flowing to the dining area, great room, and upper deck with built-in BBQ and fire table. The primary suite is a sanctuary with a double-sided fireplace, spa-inspired ensuite, walk-in with built-ins, and private laundry. The lower level impresses with a whiskey bar, wine room, theatre, rec room, gym, and three more beds—all with lake views and storage. Outside, enjoy a saltwater pool, tiled pool bath, covered lounge, and outdoor kitchen. A detached workshop with 2-pce bath, Control4 automation, solar panels, and a waterfall/firepit complete this extraordinary estate. (id:6770)
Age 5 - 10 Years 3+ bedrooms 4+ bedrooms Single Family Home New
Listed by Jodi Huber
Unison Jane Hoffman Realty

Share this listing
Overview
- Price $4,998,000
- MLS # 10352399
- Age 2018
- Stories 2
- Size 5215 sqft
- Bedrooms 4
- Bathrooms 6
- Exterior Stone, Stucco
- Cooling Central Air Conditioning
- Appliances Refrigerator, Dishwasher, Dryer, Freezer, Cooktop - Gas, Humidifier, Microwave, See remarks, Hood Fan, Washer, Wine Fridge, Oven - Built-In
- Water Municipal water
- Sewer Septic tank
- Flooring Concrete, Hardwood, Tile
- Listing Agent Jodi Huber
- Listing Office Unison Jane Hoffman Realty
- View Lake view, Mountain view, Valley view, View of water, View (panoramic)
- Fencing Fence
- Landscape Features Landscaped































































































