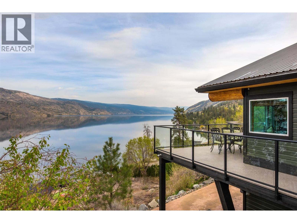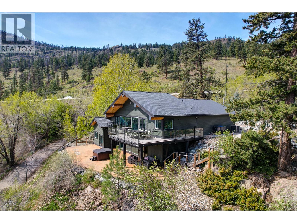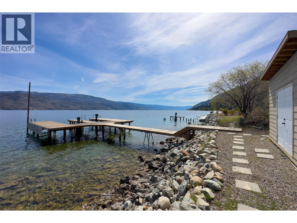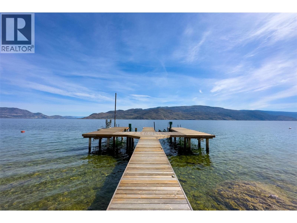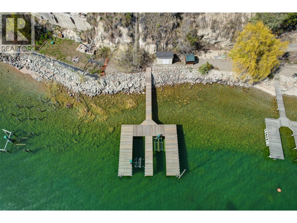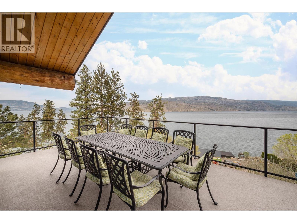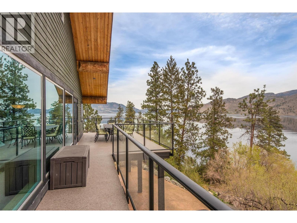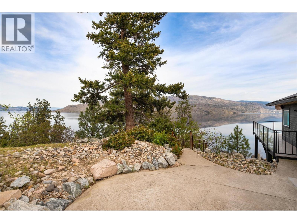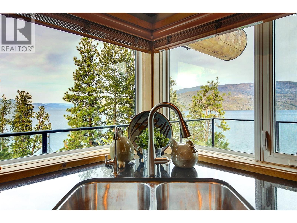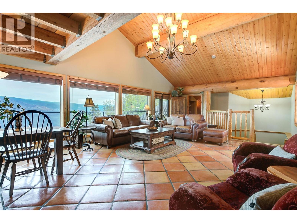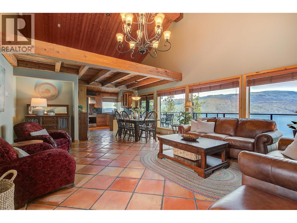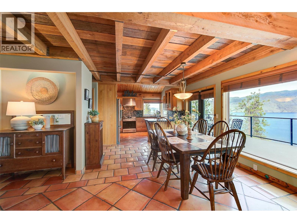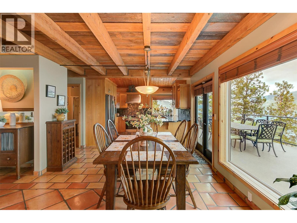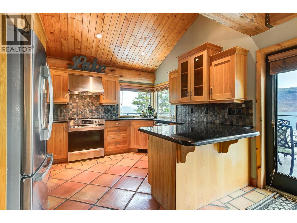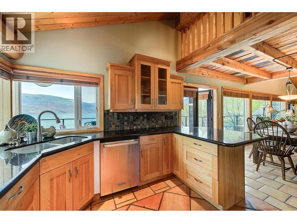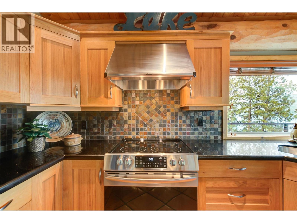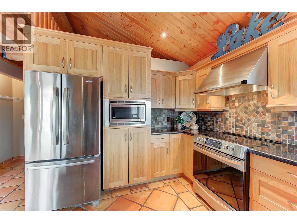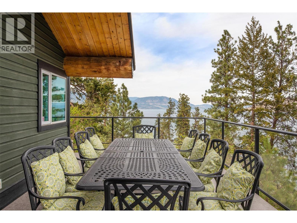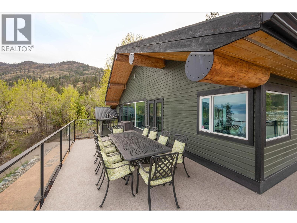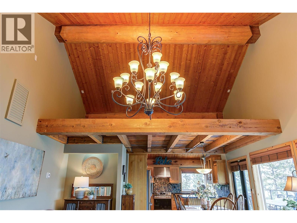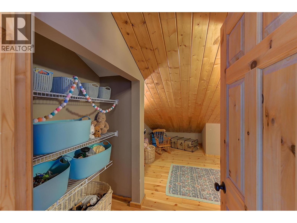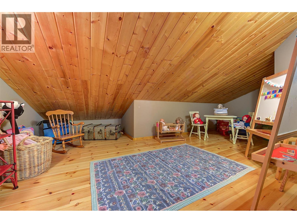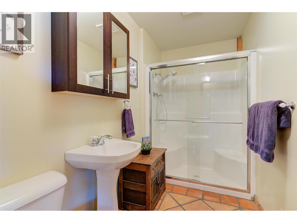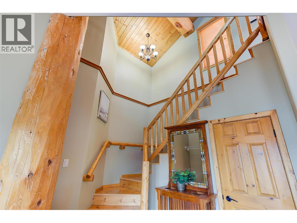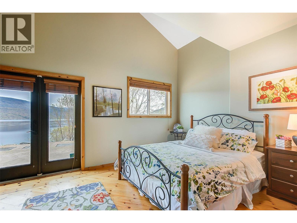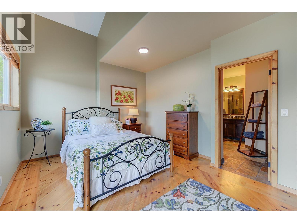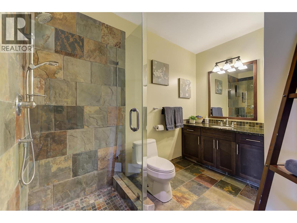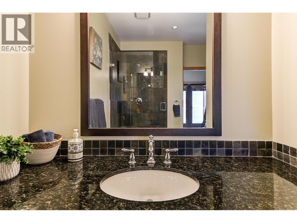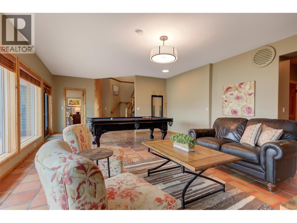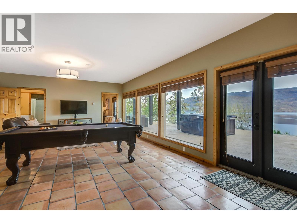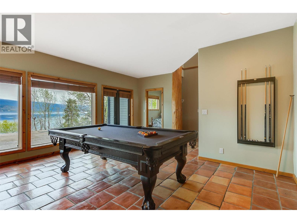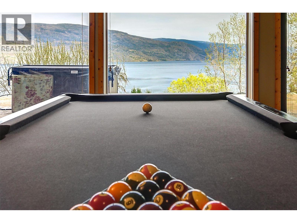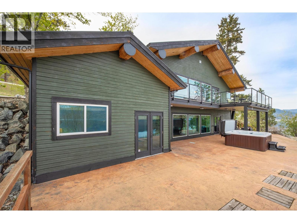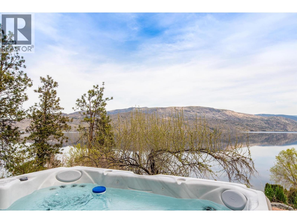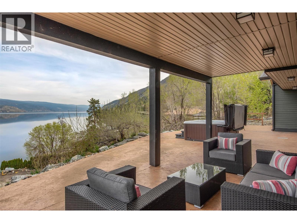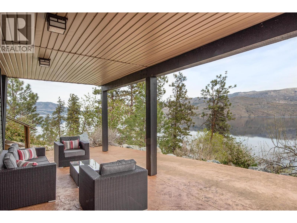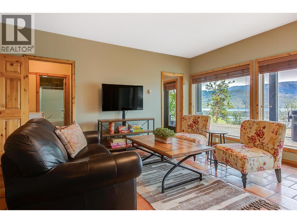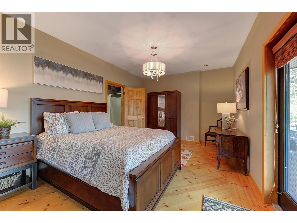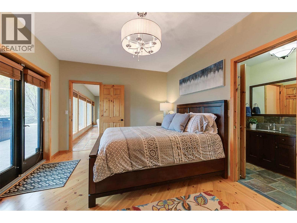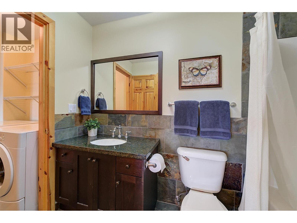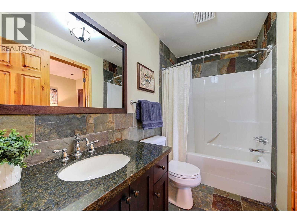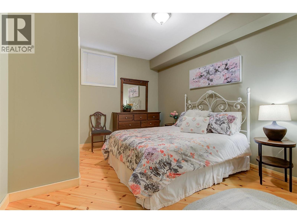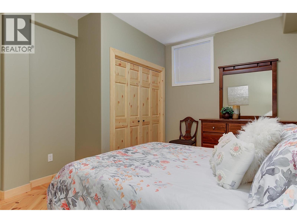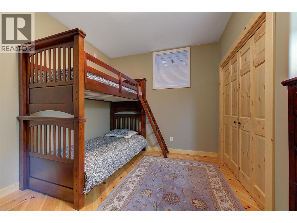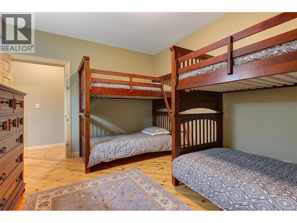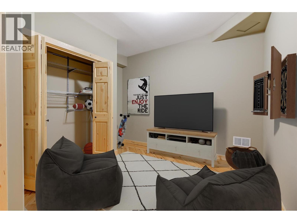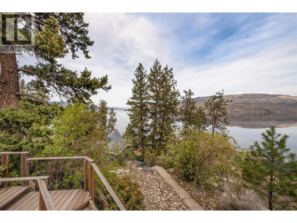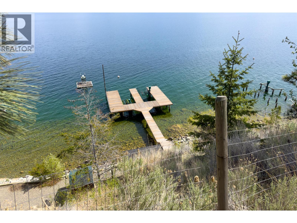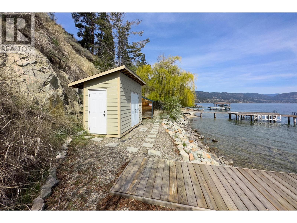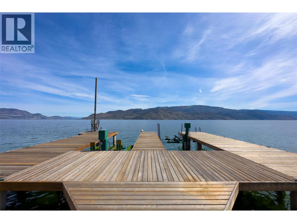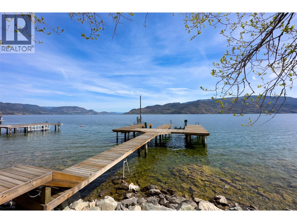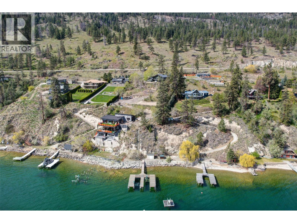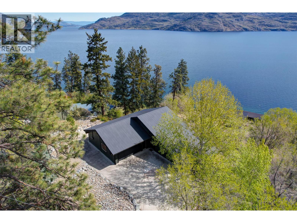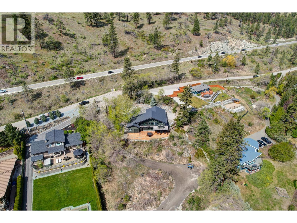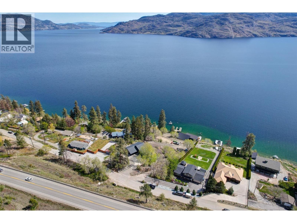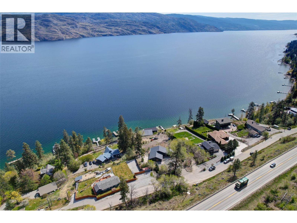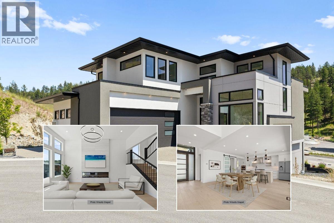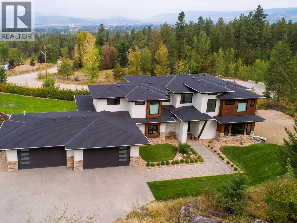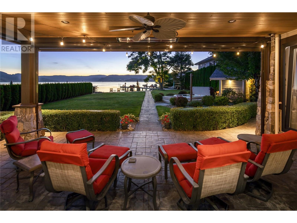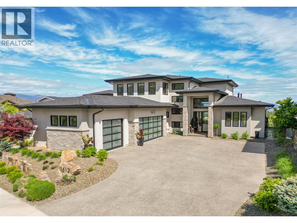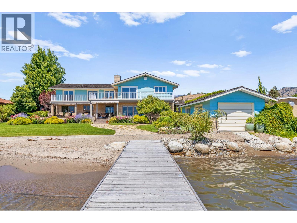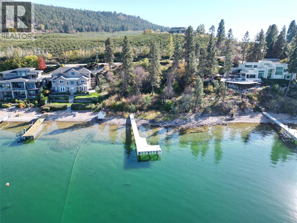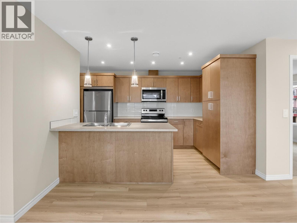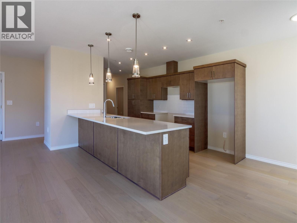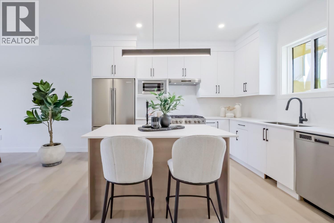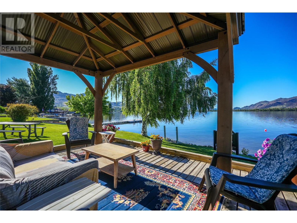7172 Brent Road
2731 sqft
4 Bedrooms
3 Bathrooms
$1,649,000
This Peachland waterfront retreat is perfectly perched along the sun-kissed west shores of Okanagan Lake and is located outside the speculation tax zone! Enjoy 80ft of private shoreline featuring a massive dock w/3-ton boat lift, dual Sea-Doo lift, beachside storage hut & lots of space to lounge in the sunshine. Enjoy boating to downtown Peachland (10min away) or cruising across to the Hotel Eldorado for lunch in under 30 minutes! It's truly the best of the best when it comes to Okanagan living! Designed to take in the breathtaking lake views, this walk-out rancher is crafted with natural materials blending rustic charm with effortless modern comfort. The open-concept main level opens to a wrap-around deck...perfect for dining alfresco & sunset cocktails. Inside, living & dining spaces flow into the kitchen creating the perfect setting for gathering with family & friends. Downstairs, the walk-out level is built for entertainment, the spacious family/games room opens directly to a partially covered patio and lake-view hot tub, an ideal spot for star-gazing after a day on the water. Complete with radiant in-floor heat, for year-round comfort and wall-to-wall windows this lower level hosts 2 primary suites, 2 additional guest bdrms, a den and laundry facilities...plenty of space for everyone to relax, reconnect and make lasting memories. The property also includes an oversized double garage & RV parking. A picture perfect Okanagan retreat—this is lakeside living at its finest. (id:6770)
3+ bedrooms 4+ bedrooms Single Family Home < 1 Acre New
Listed by Lora Proskiw
Stilhavn Real Estate Services

Share this listing
Overview
- Price $1,649,000
- MLS # 10359950
- Age 1997
- Stories 2
- Size 2731 sqft
- Bedrooms 4
- Bathrooms 3
- Exterior Cedar Siding
- Cooling Central Air Conditioning
- Appliances Refrigerator, Dishwasher, Dryer, Cooktop - Electric, Microwave, Washer
- Water Lake/River Water Intake
- Flooring Hardwood, Tile
- Listing Agent Lora Proskiw
- Listing Office Stilhavn Real Estate Services
- View Lake view, Mountain view, Valley view, View of water, View (panoramic)

