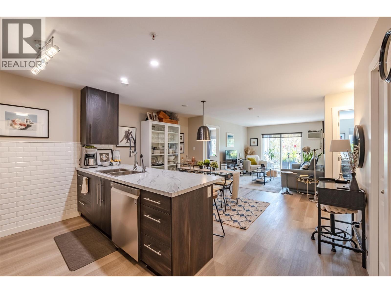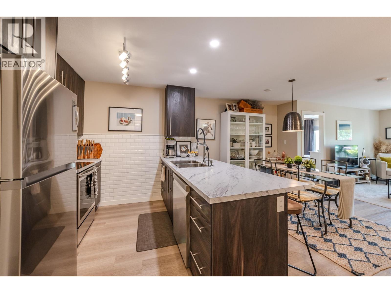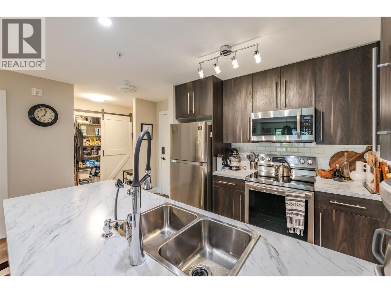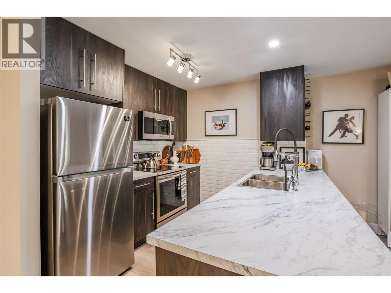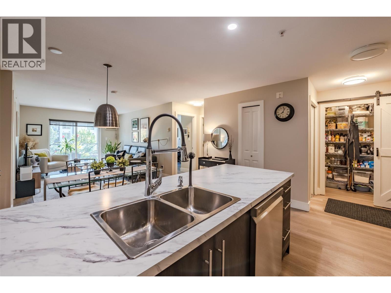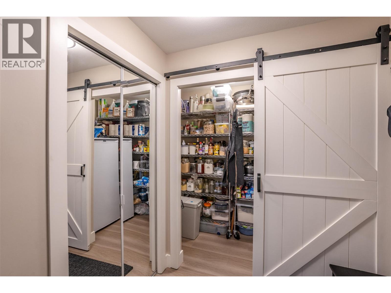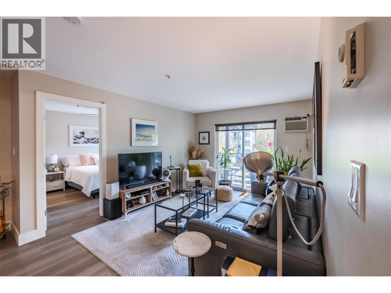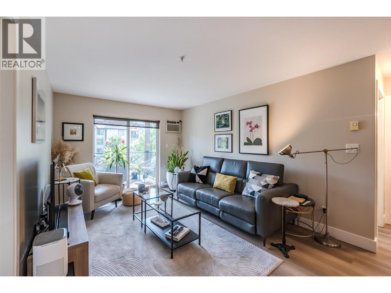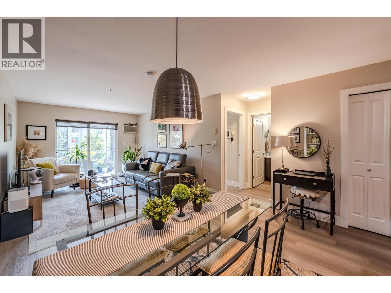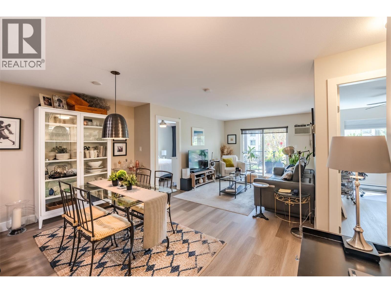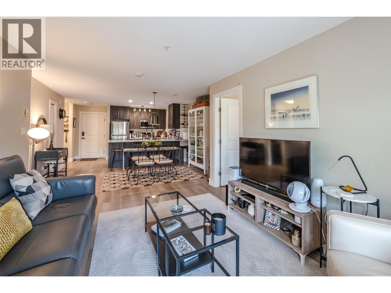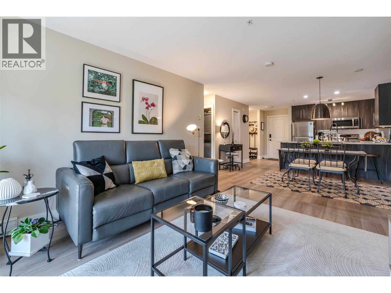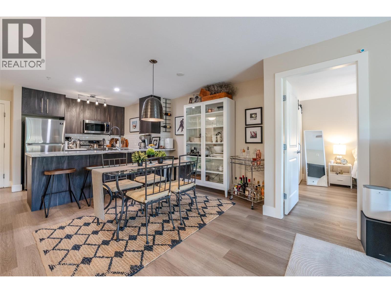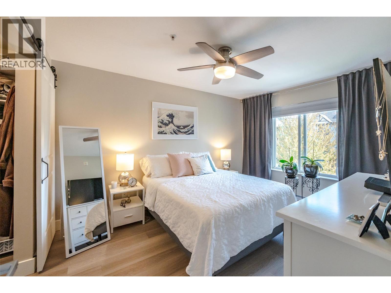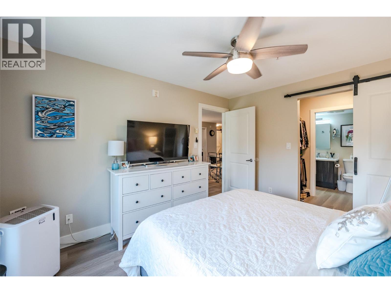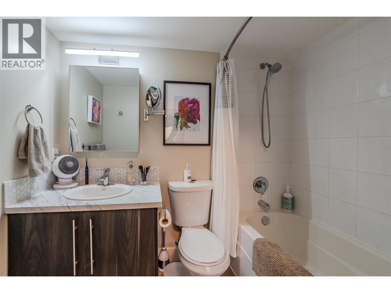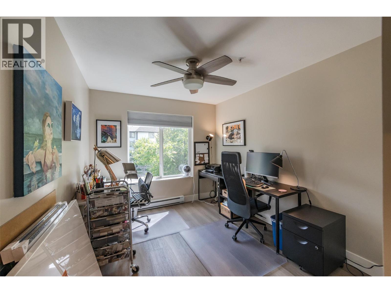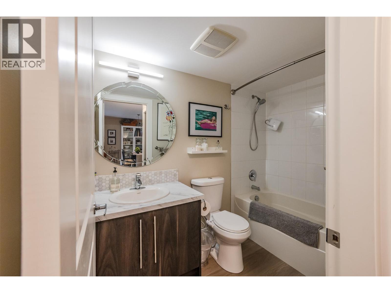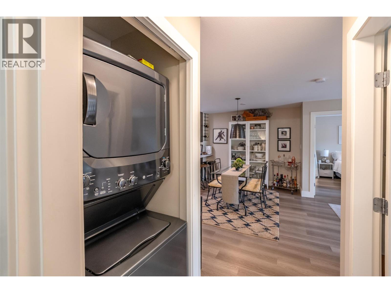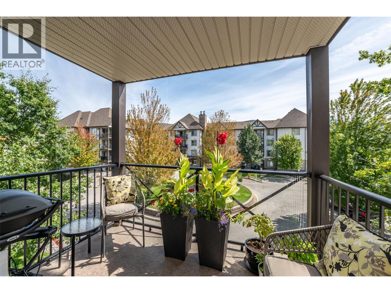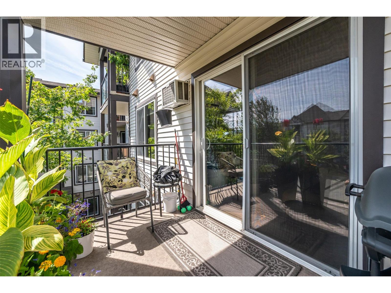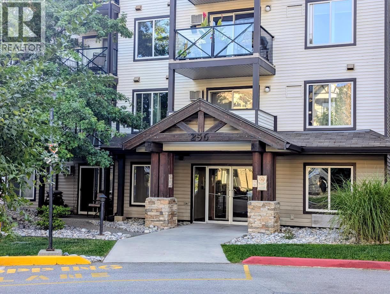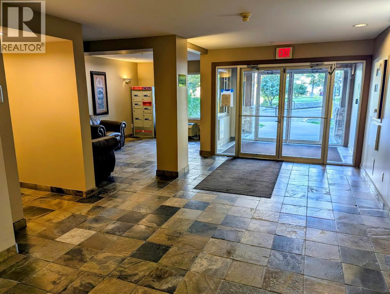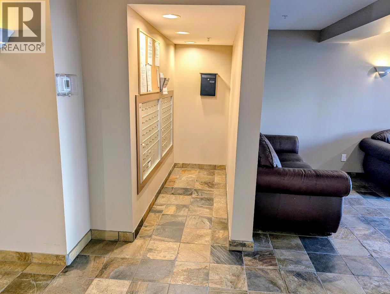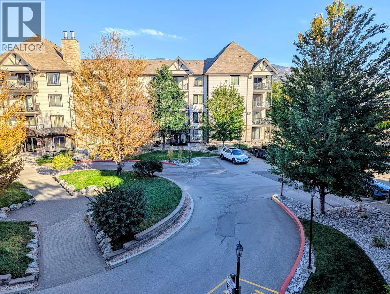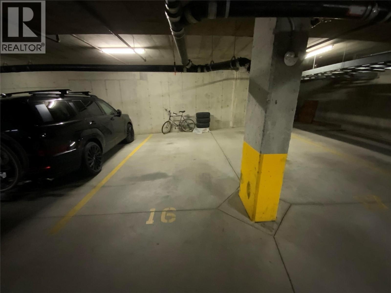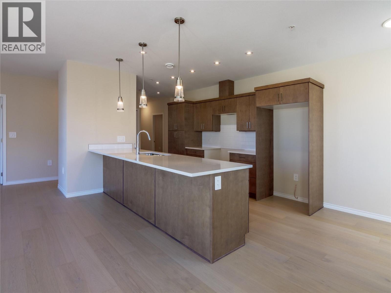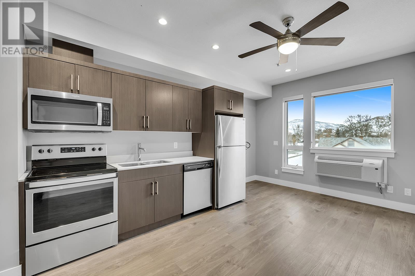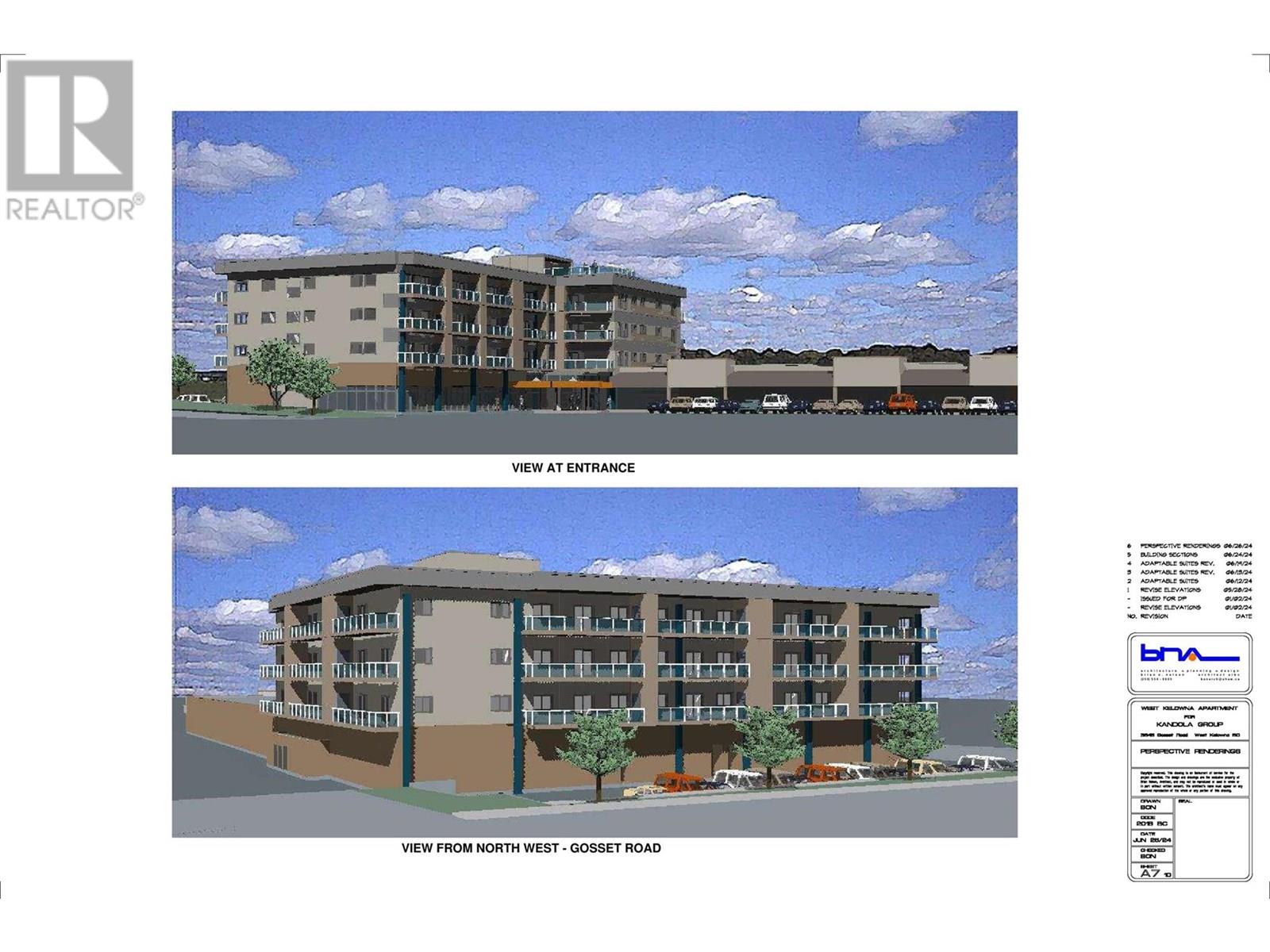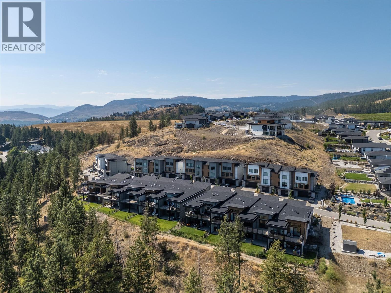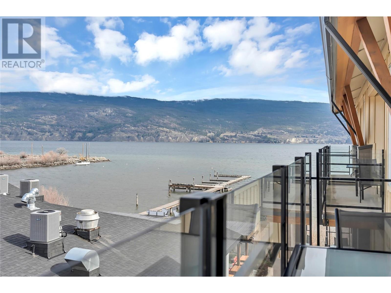256 Hastings Avenue Unit# 316
944 sqft
2 Bedrooms
2 Bathrooms
$379,900
Beautiful and updated 2 Bedroom/2 Bath Condo in the heart of Penticton at The Ellis complex on Hastings Ave. Some of the improvements of this tastefully renovated condo are upgraded kitchen cabinets and countertops with an extended 9ft. peninsula Island that makes entertaining a breeze with a 10” overhang for up to 4 bar stools. There is an extensive use of white beveled subway tiles for a designer touch. The attractive open concept kitchen comes with quality stainless appliances including a stove with convection oven, dual zone fridge, high end DW and microwave with LED lighting throughout. The open concept dining area has room for a table and 6 chairs and a display cabinet. Quality vinyl plank flooring throughout and a custom Benjamin Moore paint color gives this unit a high-end look with a neutral palette for all your decorating choices. The Master Bedroom has a barn door that leads to an upgraded walk-through closet and ensuite with extensive upgrades such as the cabinet/countertop/backsplash. The front entrance has a sizeable closet with a 4’ x 8’ storage/pantry behind a 2nd barn door. This property boasts a beautiful, covered deck with upgraded vinyl flooring facing east to enjoy the morning sunrise and provides shade in the hot afternoon summers. Close to shopping, entertainment, restaurants, and only a few minute's drive to the beach. There is a secure heated parkade with one assigned stall and a 2nd underground stall included and prepaid for a year if closing is completed by Oct. 31st 2025. Strata fees are a low $382 per month and includes hot water. Pets allowed (2 cats). The Ellis at Kettle Valley has no age restrictions with rentals opportunities for the investor. (id:6770)
2 bedrooms Apartment Single Family Home < 1 Acre NewListed by Brad Schedel
2 Percent Realty Interior Inc.

Share this listing
Overview
- Price $379,900
- MLS # 10360235
- Age 2005
- Stories 1
- Size 944 sqft
- Bedrooms 2
- Bathrooms 2
- Cooling Wall Unit
- Appliances Refrigerator, Dishwasher, Dryer, Range - Electric, Microwave, Washer
- Water Municipal water
- Sewer Municipal sewage system
- Listing Agent Brad Schedel
- Listing Office 2 Percent Realty Interior Inc.
- View City view, Mountain view, View (panoramic)
Contact an agent for more information or to set up a viewing.
Listings tagged as Single Family Home
Content tagged as Faces of Kelowna
Listings tagged as 2 bedrooms
12811 Lakeshore Drive South Unit# 631, Summerland
$324,900
Kari Pennington of RE/MAX Orchard Country

