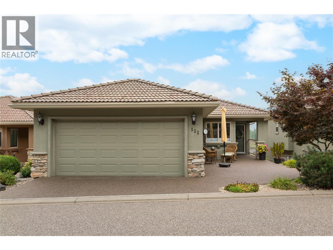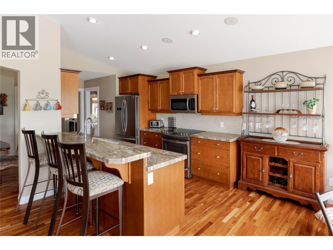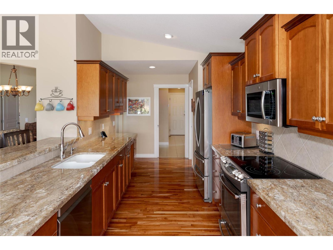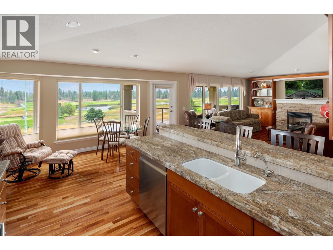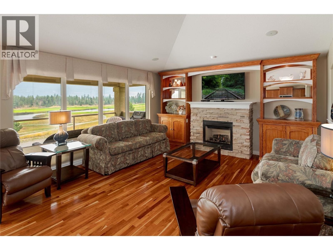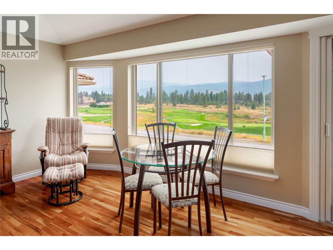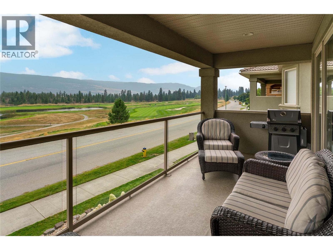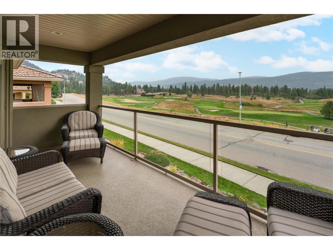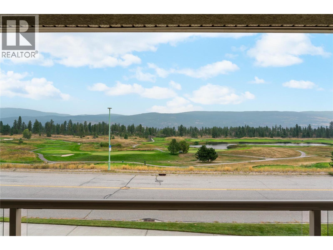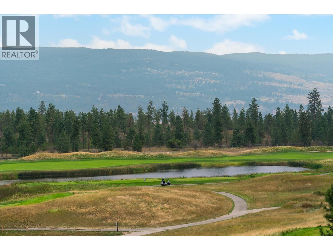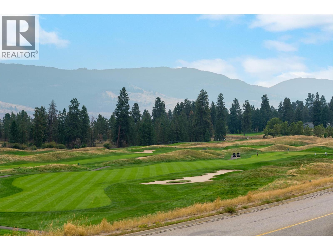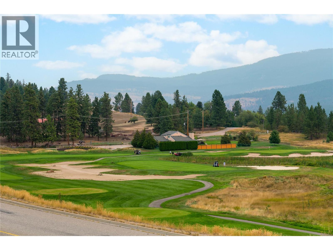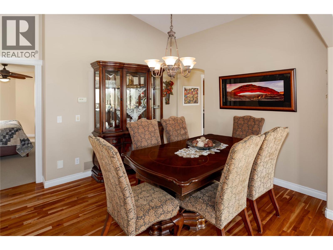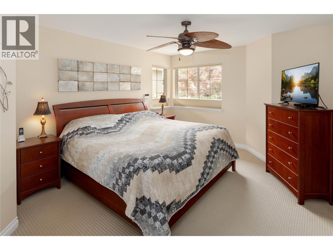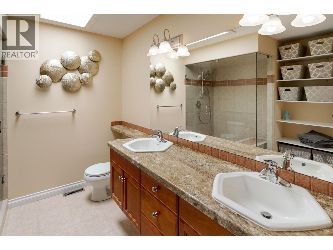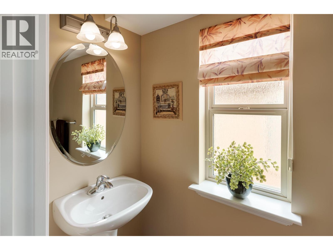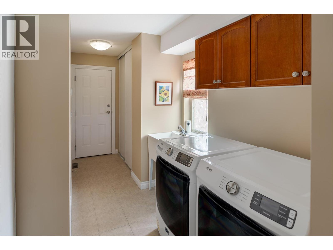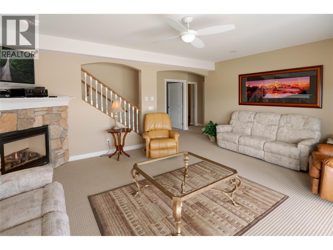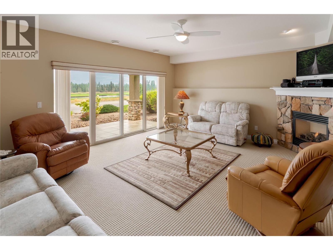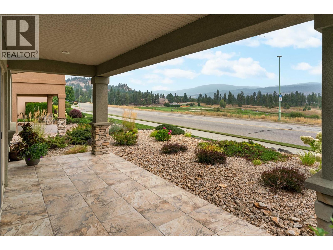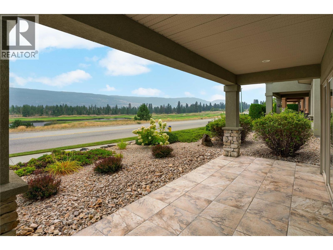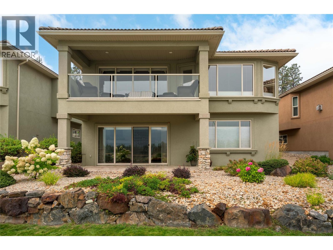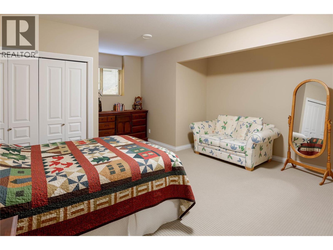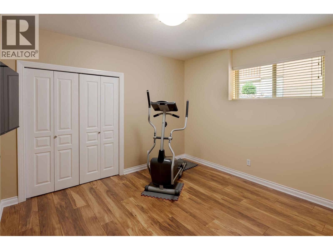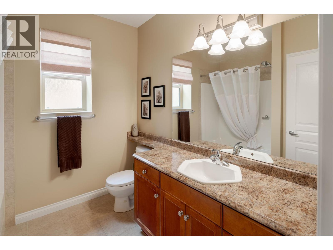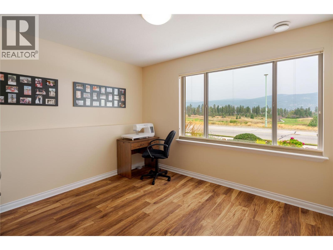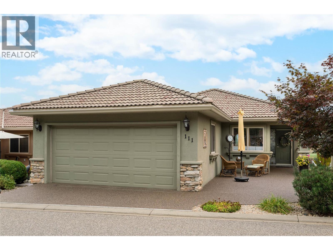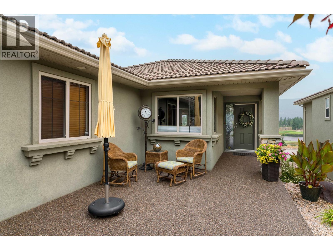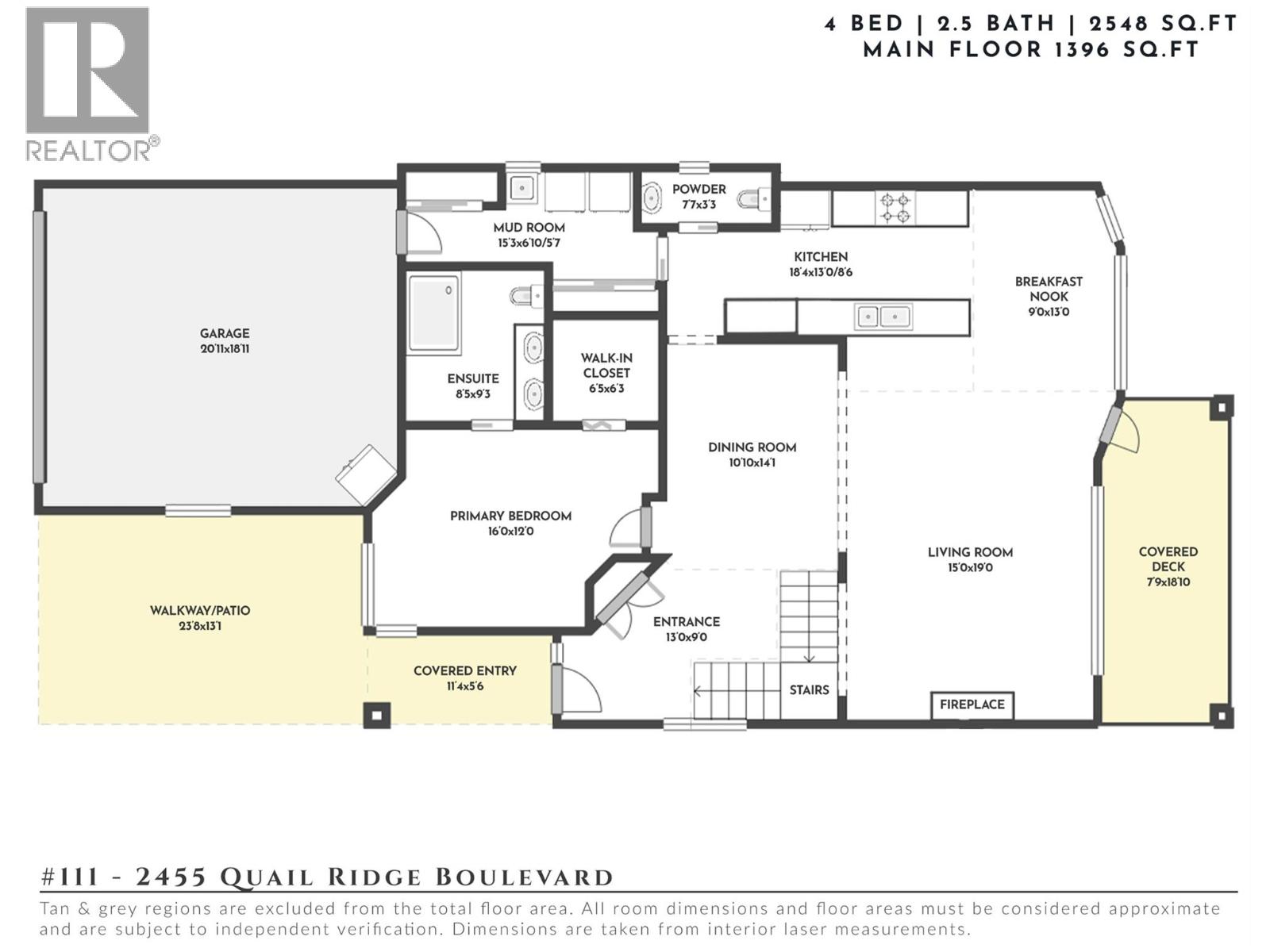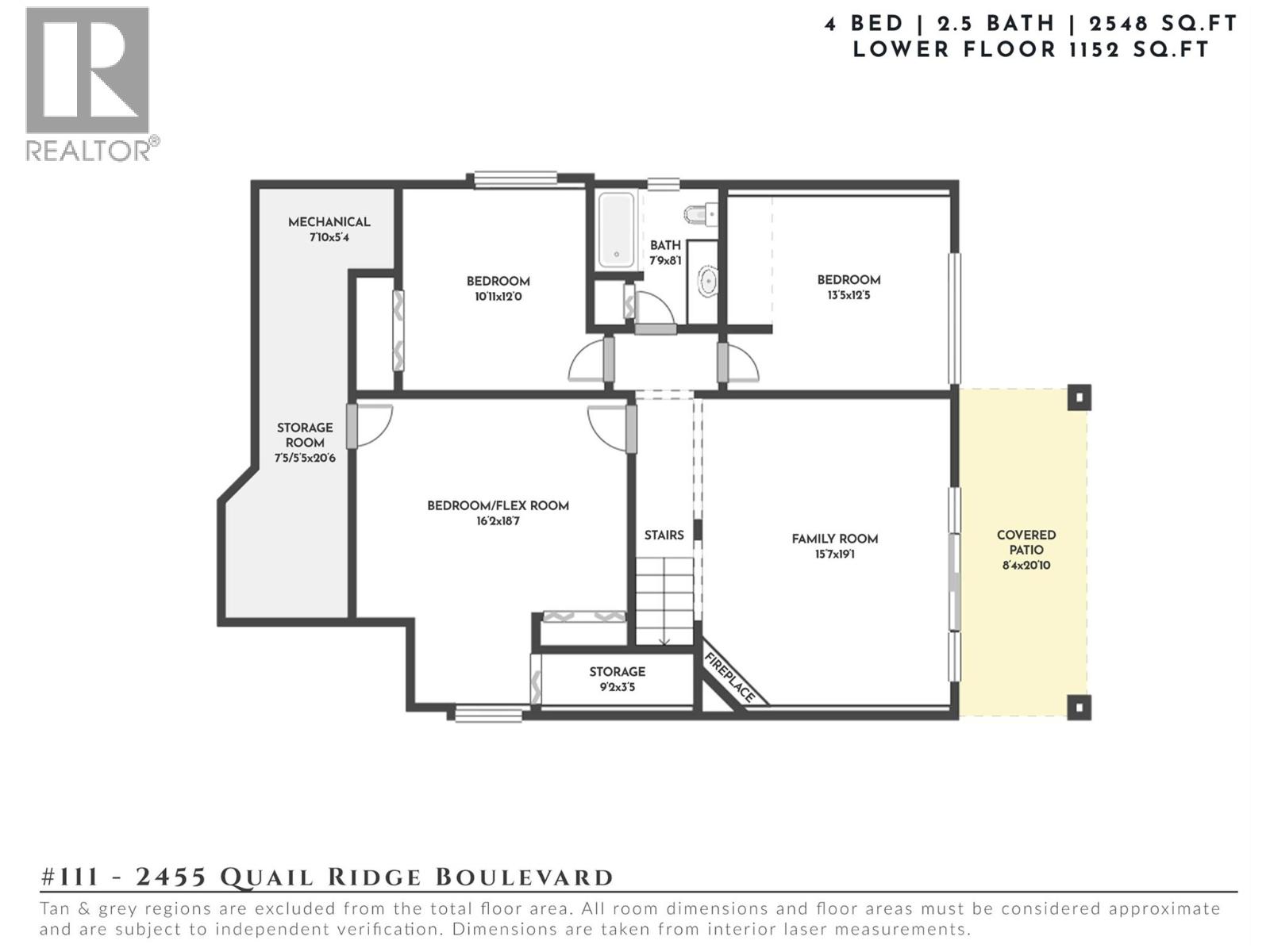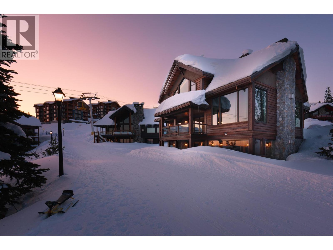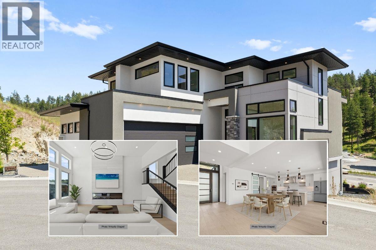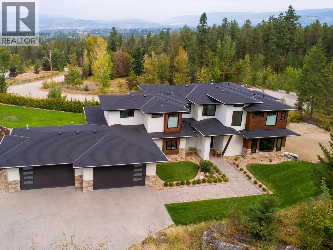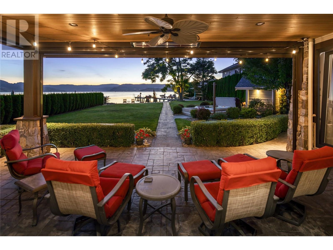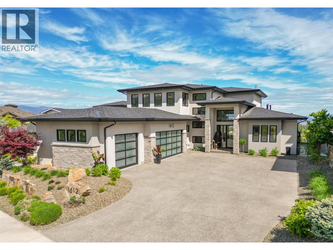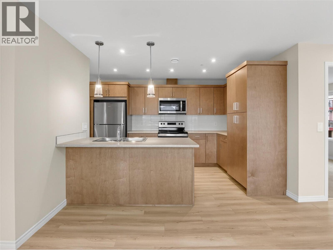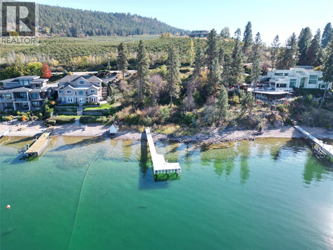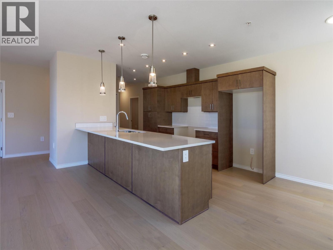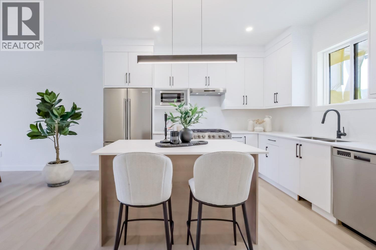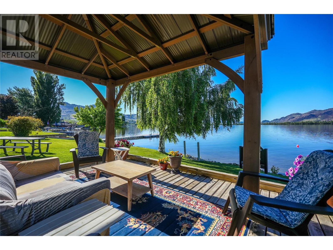2455 Quail Ridge Boulevard Unit# 111
2548 sqft
4 Bedrooms
3 Bathrooms
$884,900
Immaculate & meticulously cared for, this 4 bedroom, 3 bathroom walk-out rancher offers the perfect blend of elegance, comfort & convenience in the heart of Quail Ridge. From the moment you arrive, pride of ownership is evident. Inside, the main level showcases hardwood flooring, vaulted ceilings & expansive windows framing uninterrupted golf course views. The kitchen is finished with granite countertops, stainless steel appliances & a casual breakfast nook, while the living area with gas fireplace flows seamlessly to the covered deck—ideal for morning coffee or evening relaxation. The primary suite is a private retreat, complete with walk-in closet & spa-inspired ensuite featuring a custom walk-in tile shower with bench. A formal dining area, powder room & convenient mudroom complete the main level. The lower level is equally inviting with a spacious family room, cozy second fireplace, 3 additional bedrooms, full bath, and walk-out access to the covered patio & low-maintenance landscaping. With Hunter Douglas blinds, epoxy garage floor, Duradek decking, water softener, reverse osmosis system & abundant storage, every detail has been thoughtfully maintained. This home captures the beauty of Okanagan living—panoramic golf course views from both levels, tranquil outdoor spaces & a prime location just minutes from UBCO, the airport & all amenities. (id:6770)
3+ bedrooms 4+ bedrooms Single Family Home < 1 Acre NewListed by Dean Witala
RE/MAX Kelowna - Stone Sisters

Share this listing
Overview
- Price $884,900
- MLS # 10361824
- Age 2004
- Stories 2
- Size 2548 sqft
- Bedrooms 4
- Bathrooms 3
- Cooling Central Air Conditioning
- Water Municipal water
- Sewer Municipal sewage system
- Listing Agent Dean Witala
- Listing Office RE/MAX Kelowna - Stone Sisters
- View Mountain view, Valley view, View (panoramic)
- Landscape Features Landscaped

