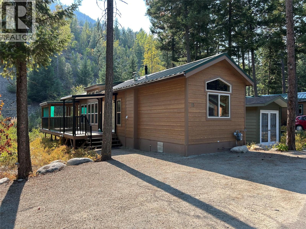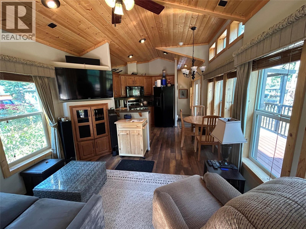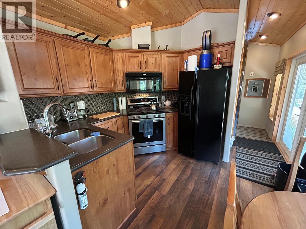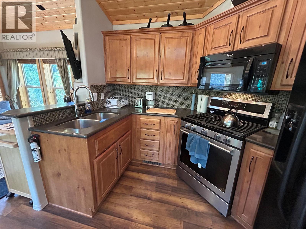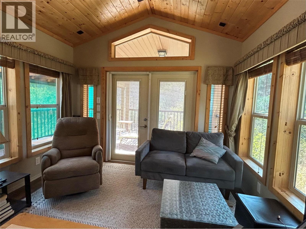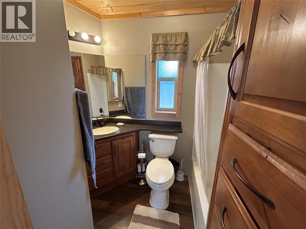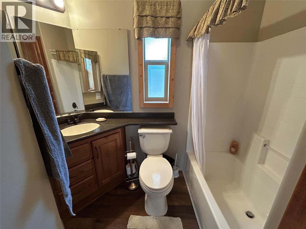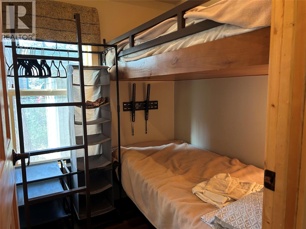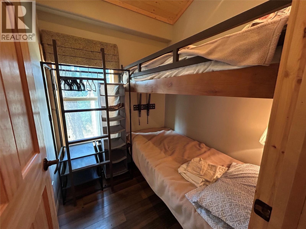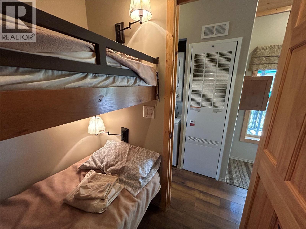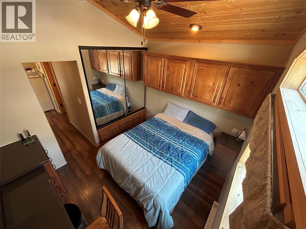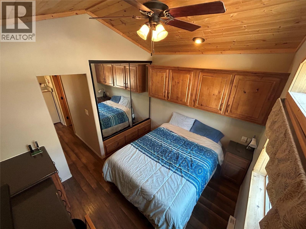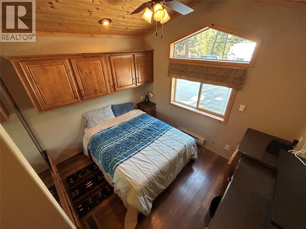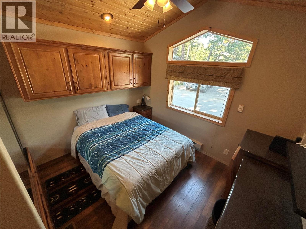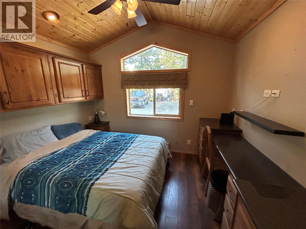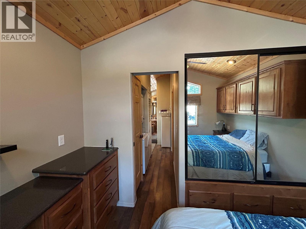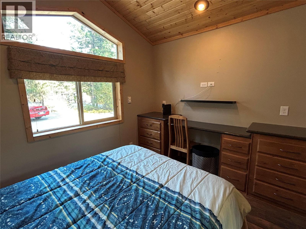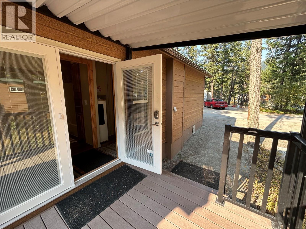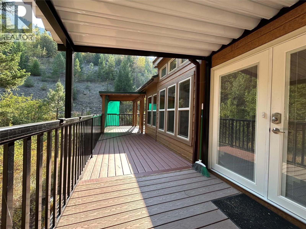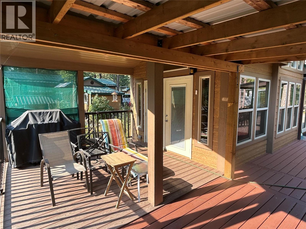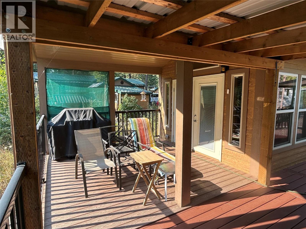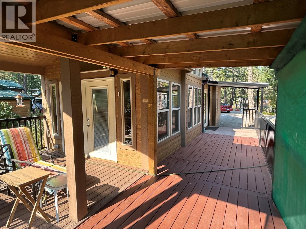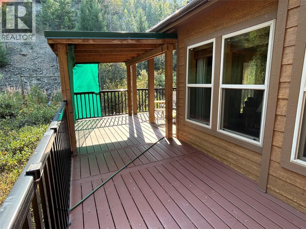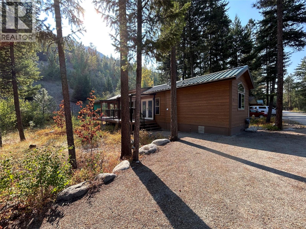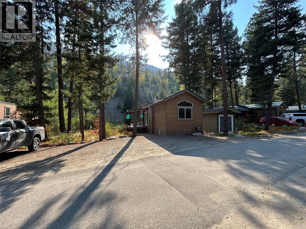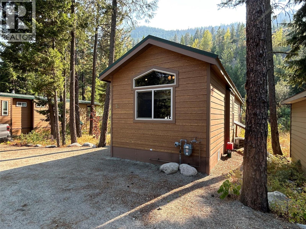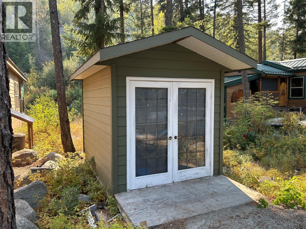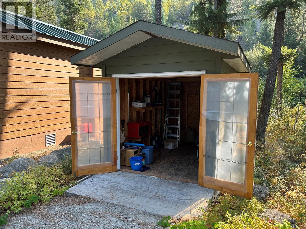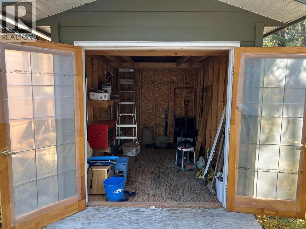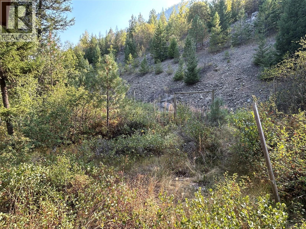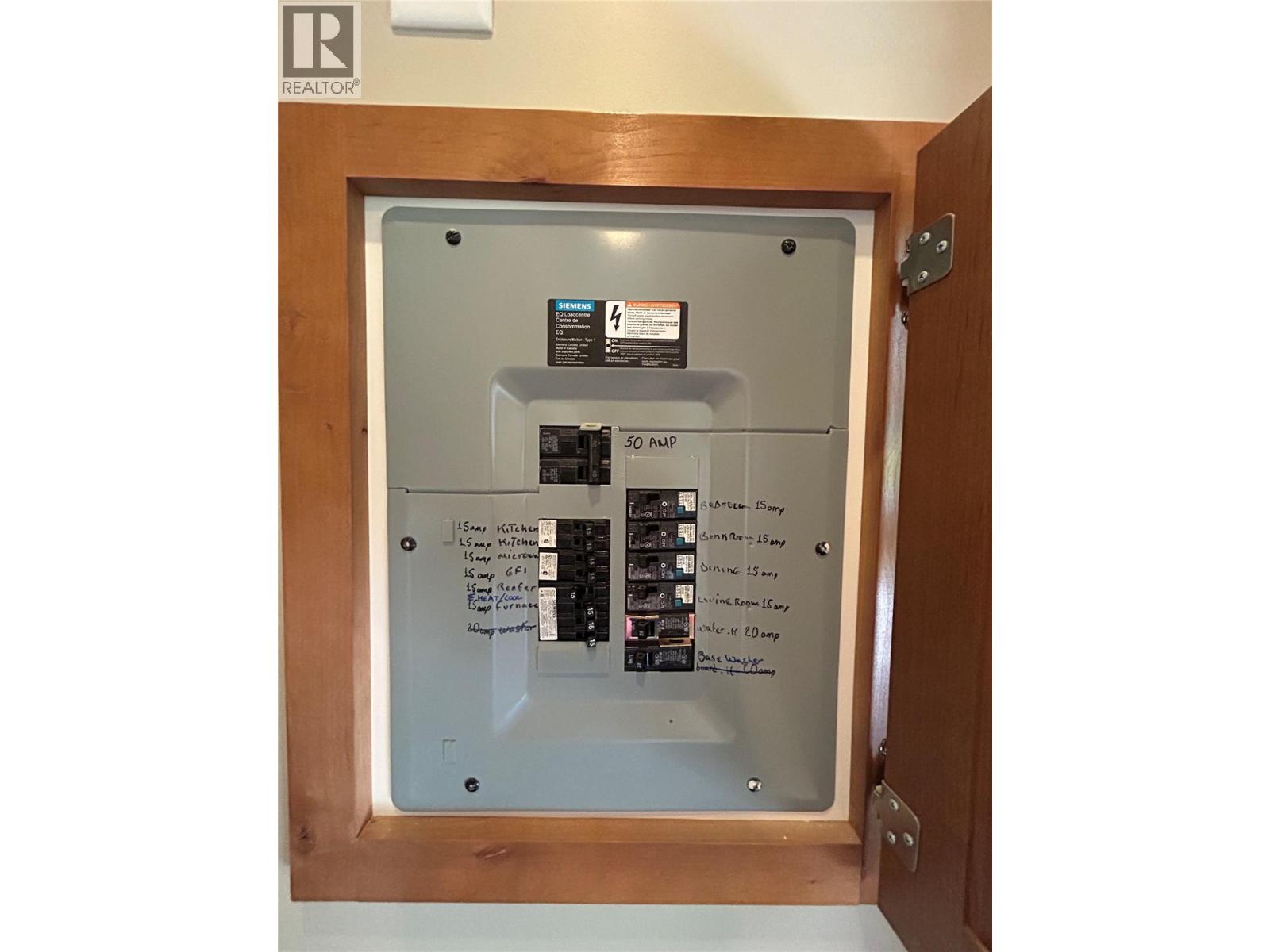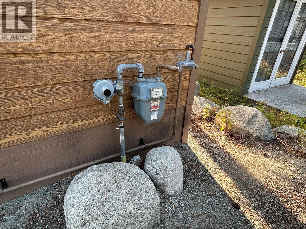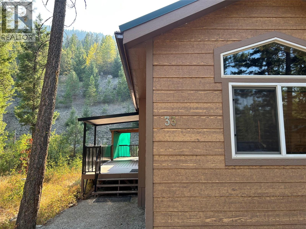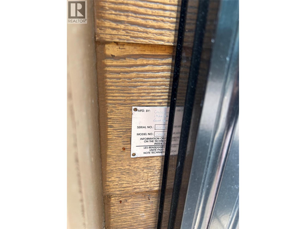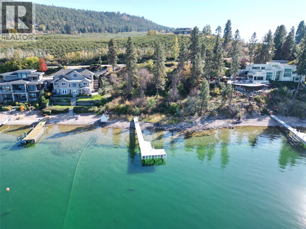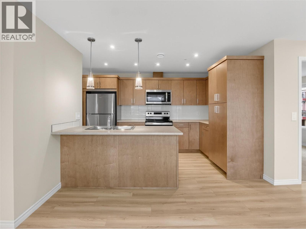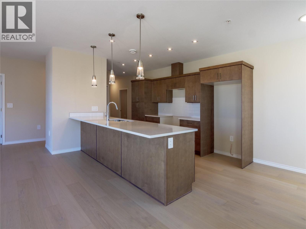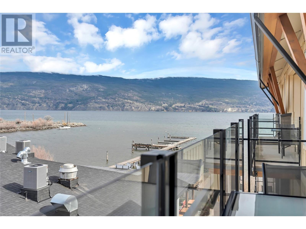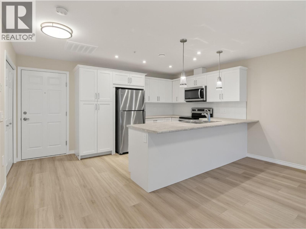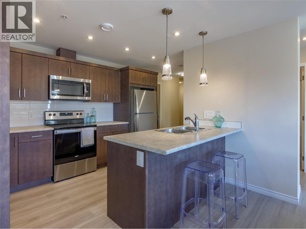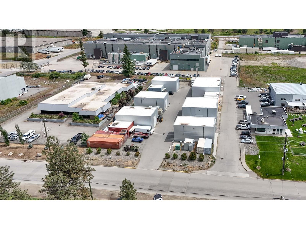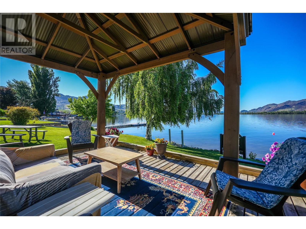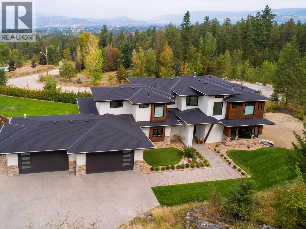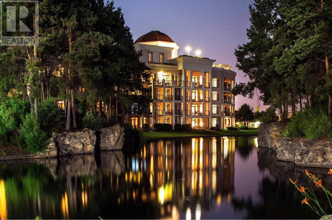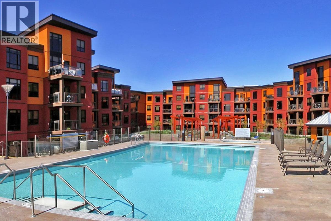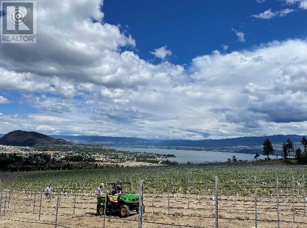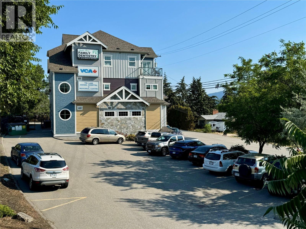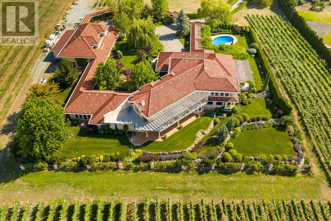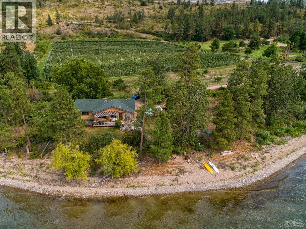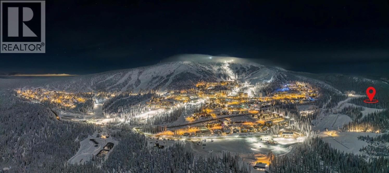4835 Paradise Valley Drive Unit# 33
540 sqft
2 Bedrooms
1 Bathrooms
$235,000
This charming 2-bedroom cottage is nestled on the largest lot in the resort community, tucked away in a peaceful, forested setting on Peachland’s upper Trepanier Bench. Perfect for outdoor enthusiasts, it’s just minutes from Okanagan Lake, hiking, golfing, shopping, and more. This home offers modern comfort with character. The vaulted-ceiling primary bedroom is brightened by oversized windows, while the second bedroom features a built-in bunk-style bed. The kitchen boasts stainless steel appliances, including a gas range, microwave, plus a convenient in-suite washer and dryer. The cozy living room includes ample space for. afamily hang out and opens through French doors onto a spacious private deck with both sun and shade—ideal for relaxing or entertaining. A 50-amp service powers the home, which is also wired for cable, phone, and internet, and equipped with A/C. The storage shed offers potential to be insulated and finished as a rustic “camping-style” extra bedroom. Parking for three vehicles and optional resort mailbox service add further convenience. Residents enjoy access to a brand-new community pool set for completion in May 2026, all within a tranquil 10-acre resort surrounded by natural beauty. Whether as a vacation getaway, or investment property, this cabin blends comfort, convenience, and outdoor adventure in a truly unique setting. (id:6770)
Investment Opportunities 2 bedrooms < 1 Acre NewListed by Ian Tang
Oakwyn Realty Okanagan-Letnick Estates

Share this listing
Overview
- Price $235,000
- MLS # 10361705
- Age 2010
- Stories 1
- Size 540 sqft
- Bedrooms 2
- Bathrooms 1
- Cooling Central Air Conditioning
- Water Well
- Sewer Septic tank
- Listing Agent Ian Tang
- Listing Office Oakwyn Realty Okanagan-Letnick Estates
Contact an agent for more information or to set up a viewing.
Listings tagged as 2 bedrooms
12811 Lakeshore Drive South Unit# 631, Summerland
$324,900
Kari Pennington of Chamberlain Property Group
Content tagged as Real Estate
Listings tagged as Investment Opportunities
12811 Lakeshore Drive South Unit# 631, Summerland
$324,900
Kari Pennington of Chamberlain Property Group

