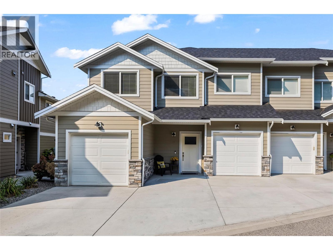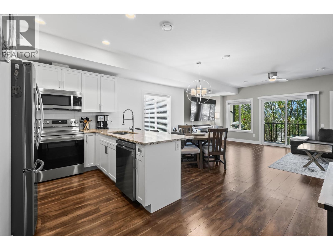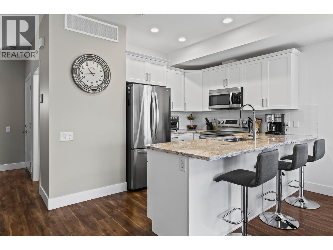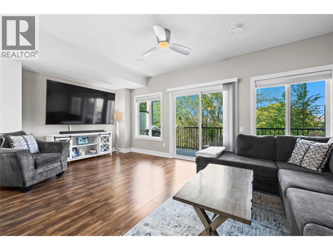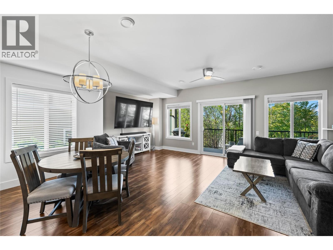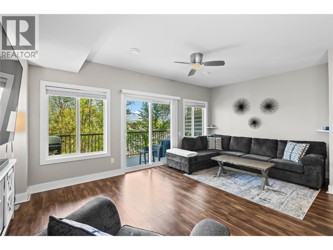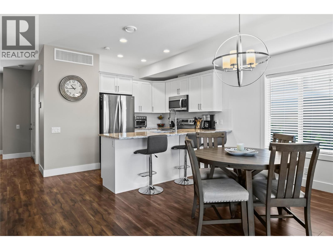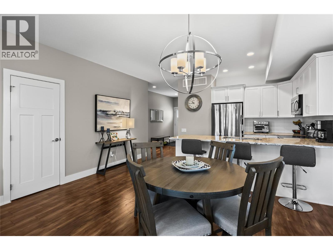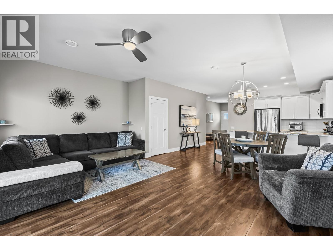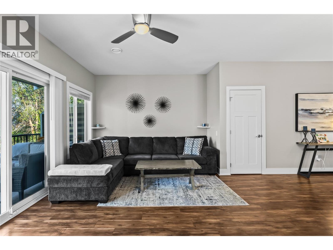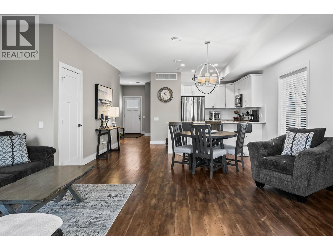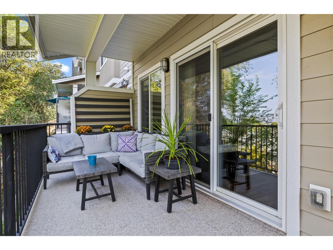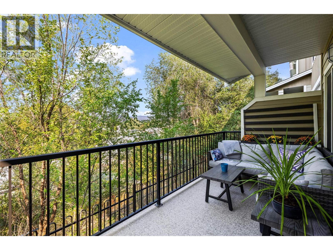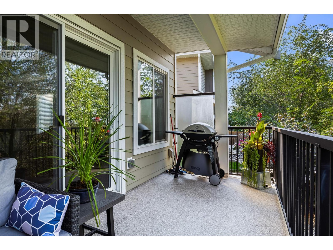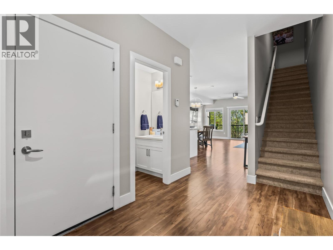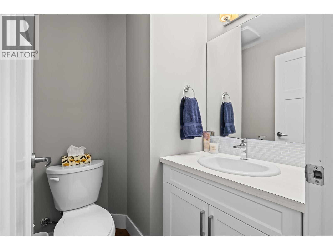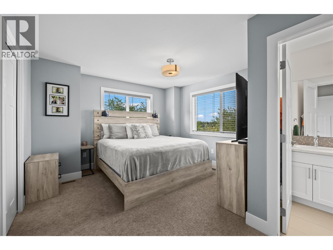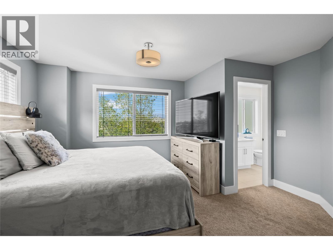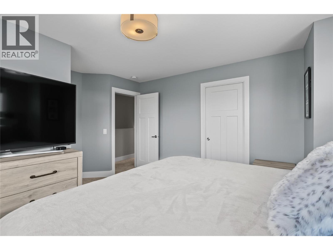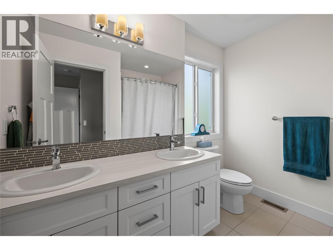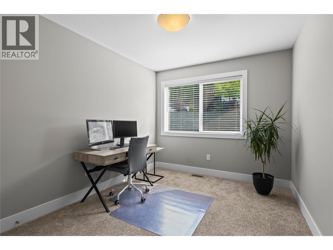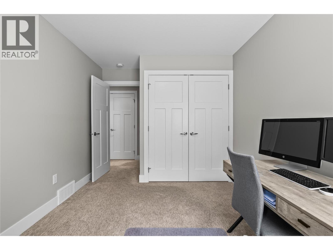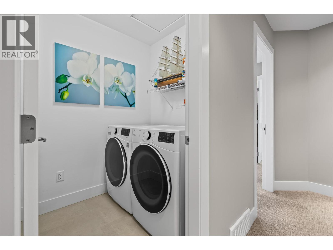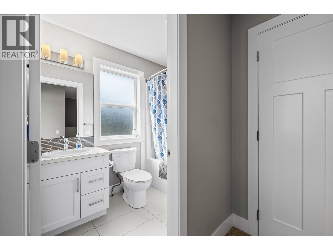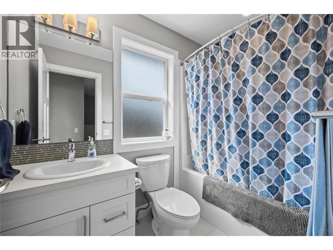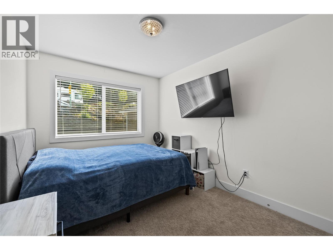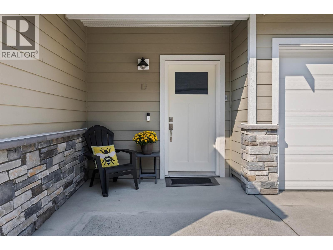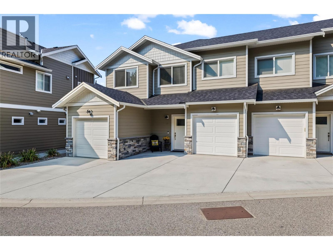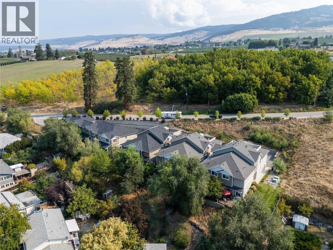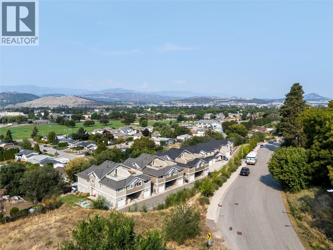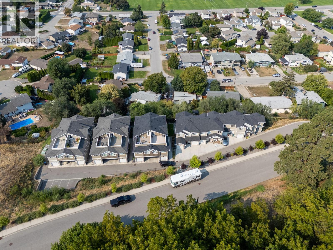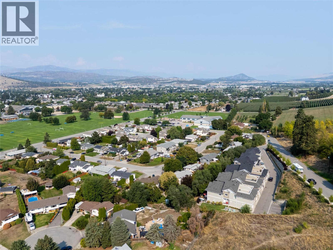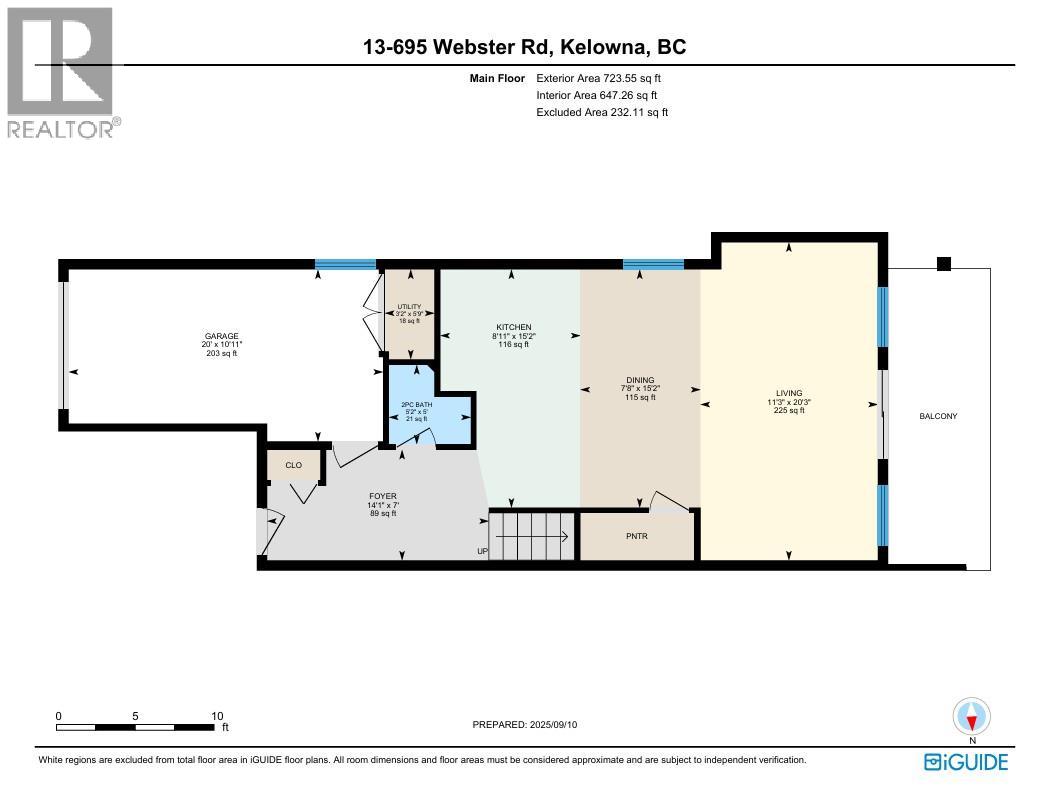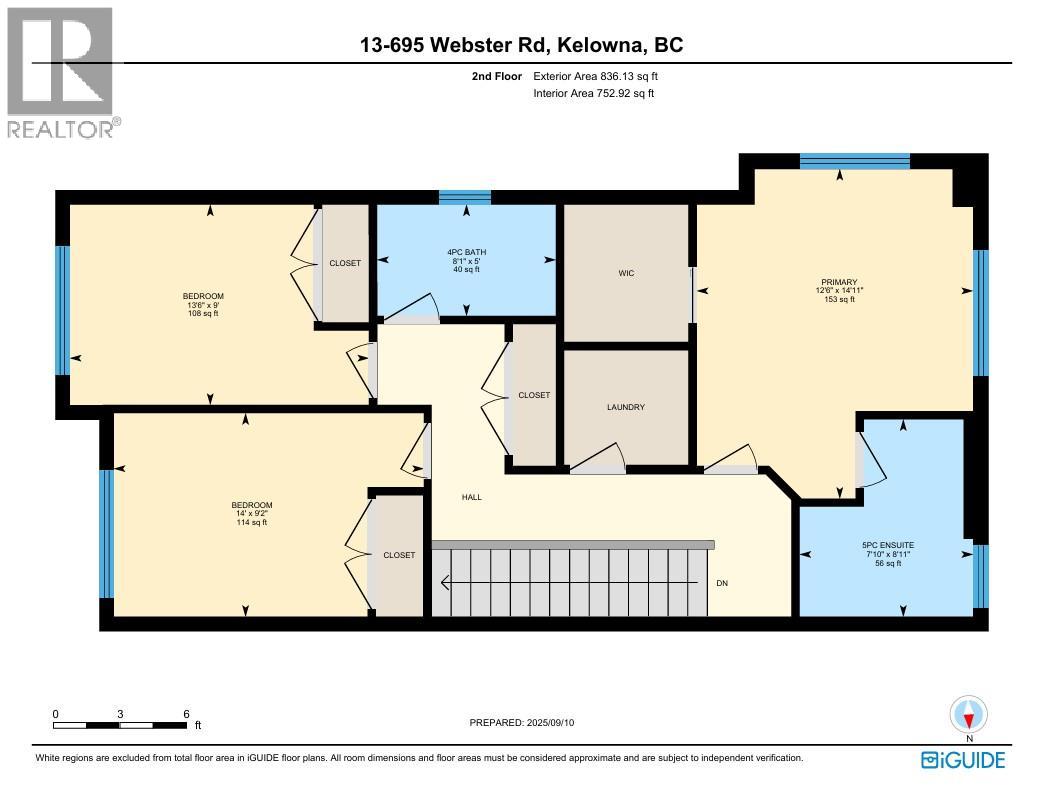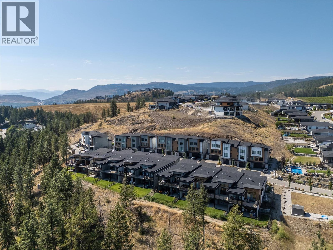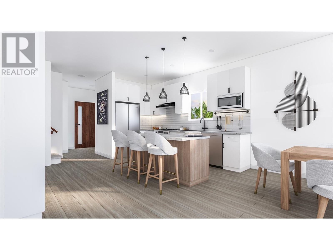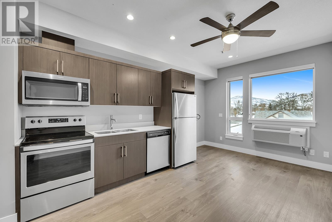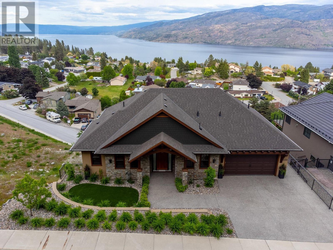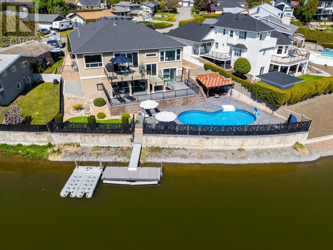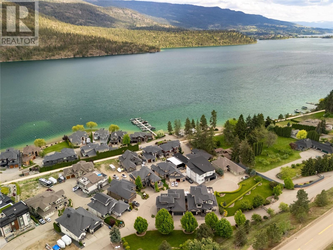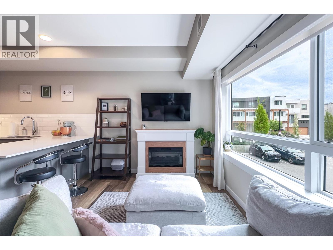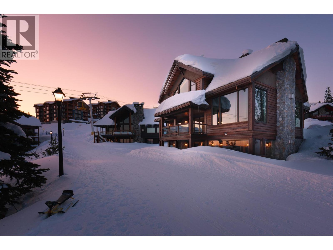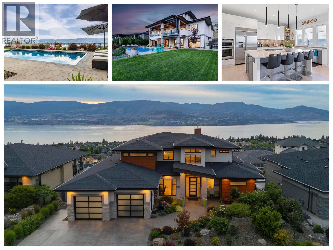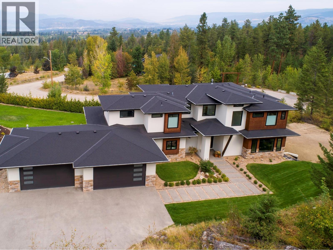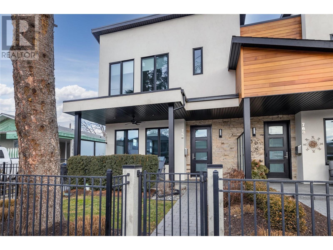695 Webster Road Unit# 13
1559 sqft
3 Bedrooms
3 Bathrooms
$649,900
Welcome to this family townhome with a stunning view,offering 3 bedrooms and 3 bathrooms in a bright, and a functional layout. The main floor offers a kitchen with white cabinetry, granite countertops, stainless steel appliances, and recessed lighting, opening to spacious living and dining areas, with large windows and access to the covered patio. Upstairs are 3 spacious bedrooms with large closets, including a primary suite with a 5-piece ensuite and walk-in closet, plus a convenient laundry room with side-by-side washer and dryer. Enjoy outdoor living on the large covered deck with gas hookup or the expansive views. Additional highlights include built-in central vac, a single car garage plus 2 outside designated spots. This home is ideally located near schools, sports fields, YMCA, ice rinks, pool, and all essential amenities. (id:6770)
Age 5 - 10 Years 3+ bedrooms Townhome Single Family Home < 1 Acre New
Listed by Amy Anton
RE/MAX Kelowna

Share this listing
Overview
- Price $649,900
- MLS # 10362451
- Age 2016
- Stories 2
- Size 1559 sqft
- Bedrooms 3
- Bathrooms 3
- Exterior Stone, Other
- Cooling Central Air Conditioning
- Appliances Refrigerator, Dishwasher, Dryer, Range - Electric, Microwave, See remarks, Washer
- Water Irrigation District
- Sewer Municipal sewage system
- Flooring Carpeted, Laminate, Tile
- Listing Agent Amy Anton
- Listing Office RE/MAX Kelowna
- View Mountain view, Valley view
- Landscape Features Landscaped, Underground sprinkler
Contact an agent for more information or to set up a viewing.
Listings tagged as 3+ bedrooms
Content tagged as Kelowna
Listings tagged as Single Family Home
Listings tagged as Age 5 - 10 Years
18451 CRYSTAL WATERS Road Unit# 34, Lake Country
$2,175,000
Christi Dalkeith of RE/MAX Kelowna - Stone Sisters

