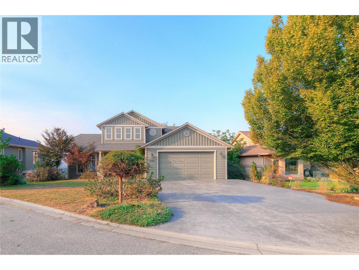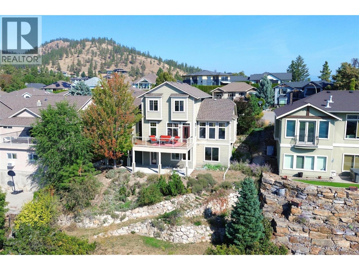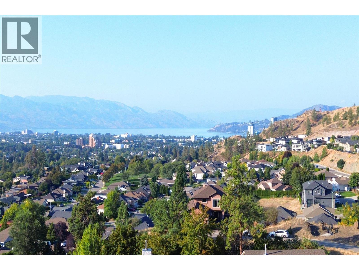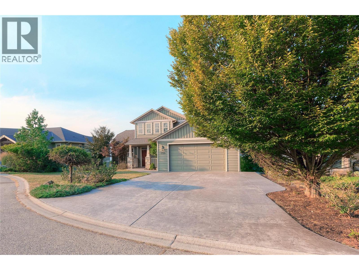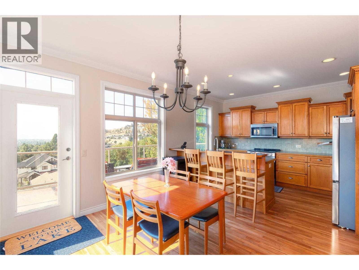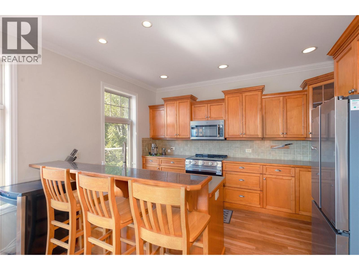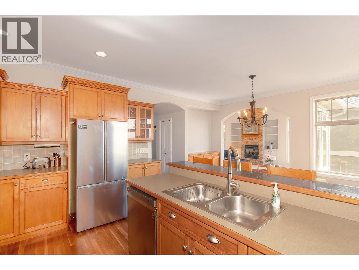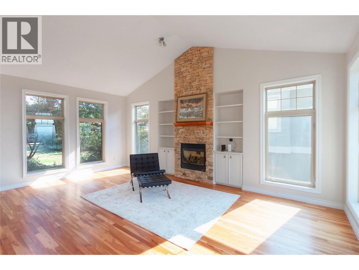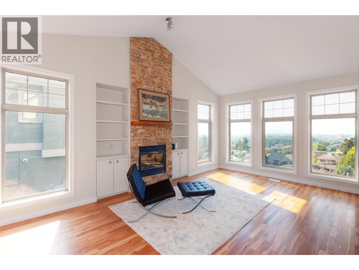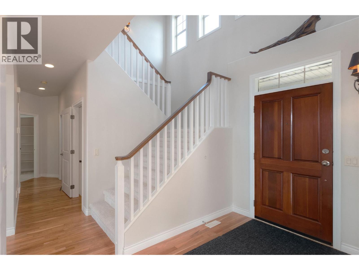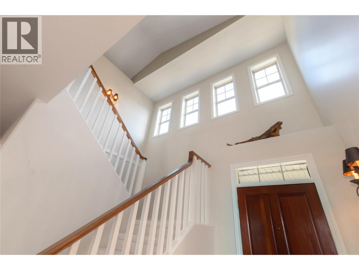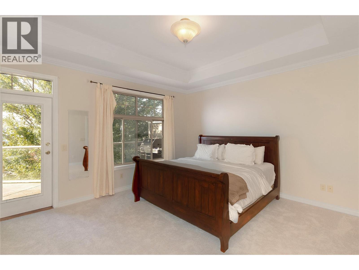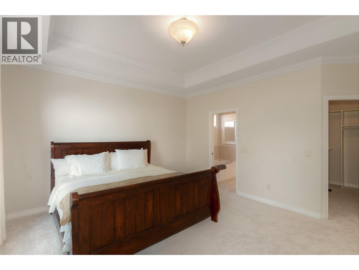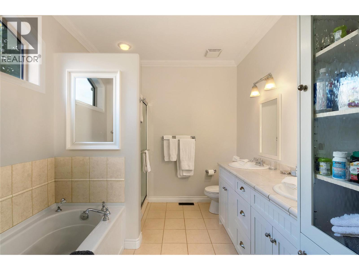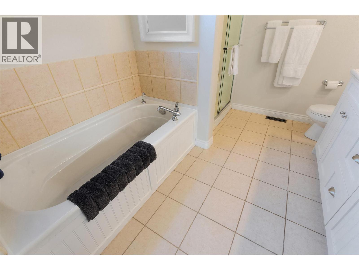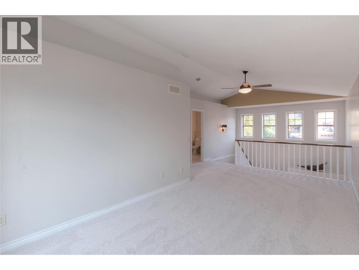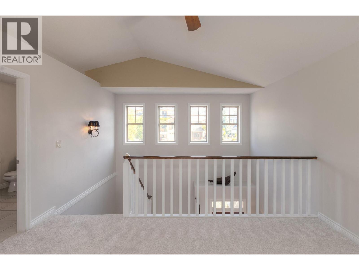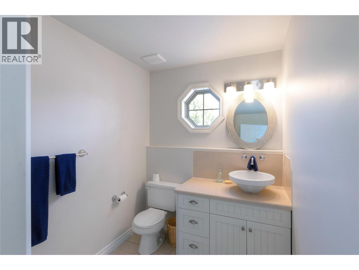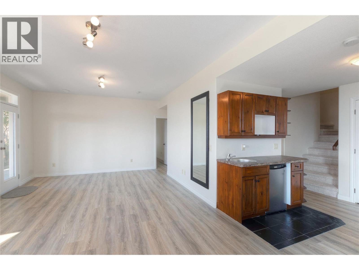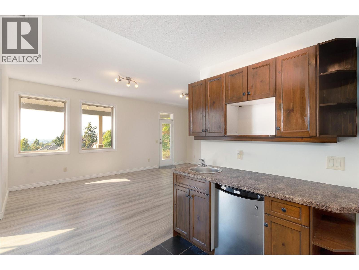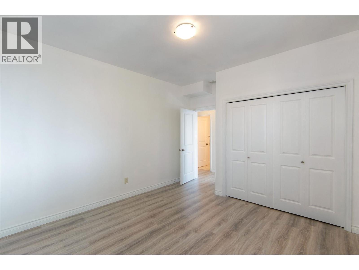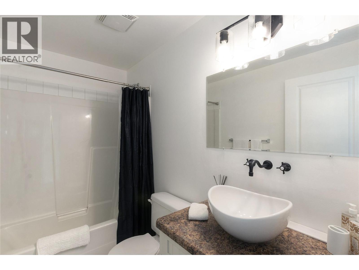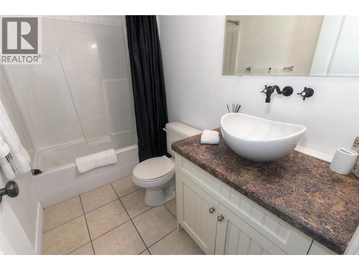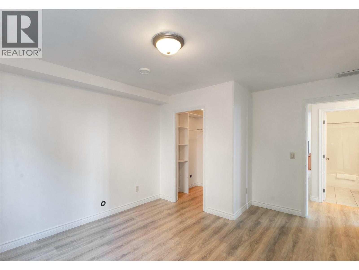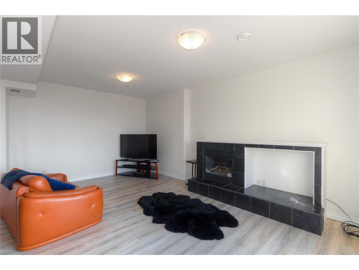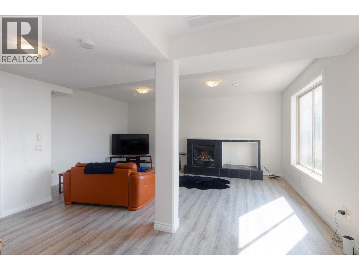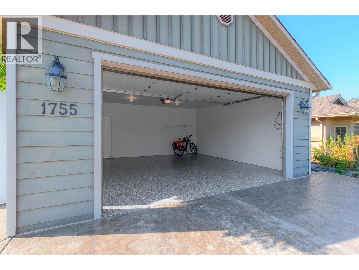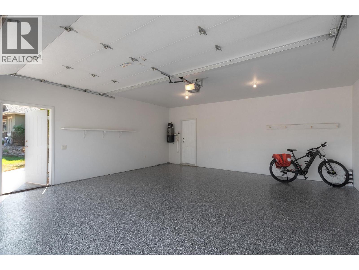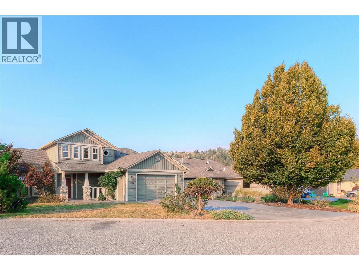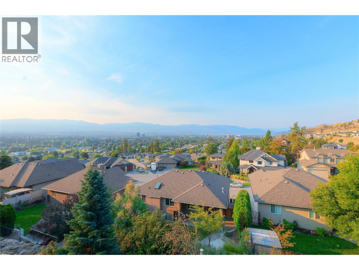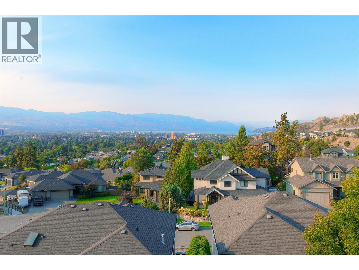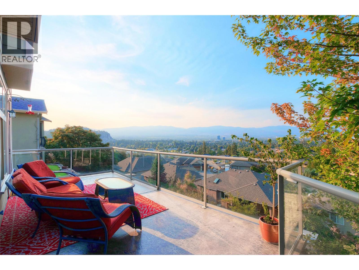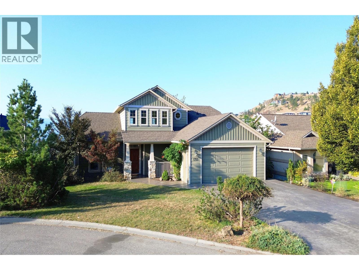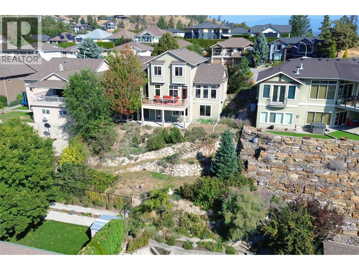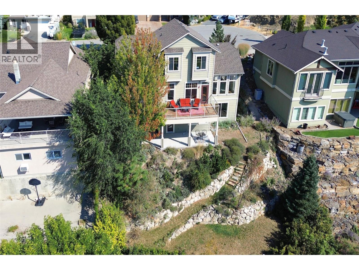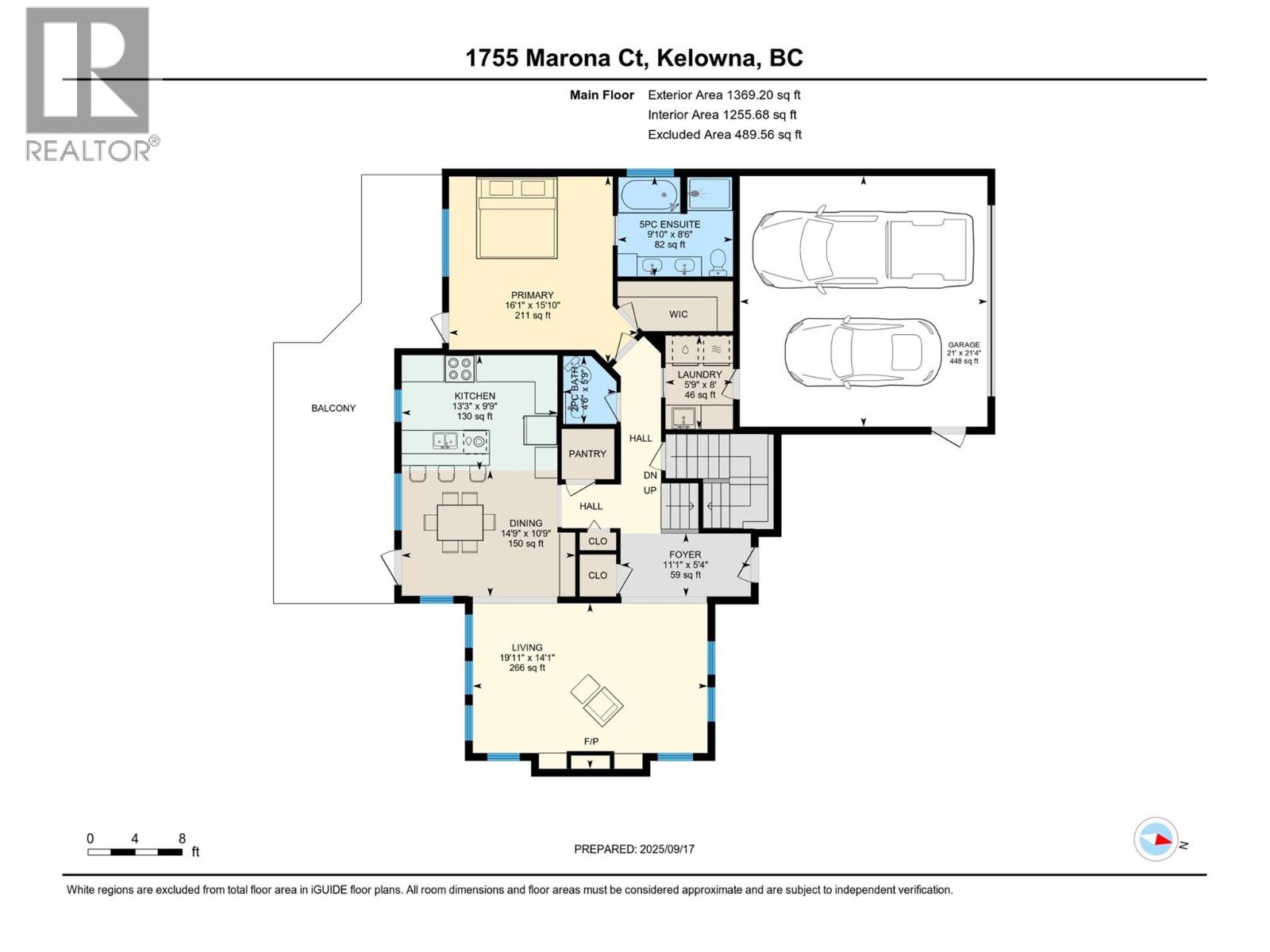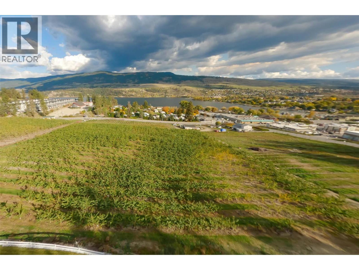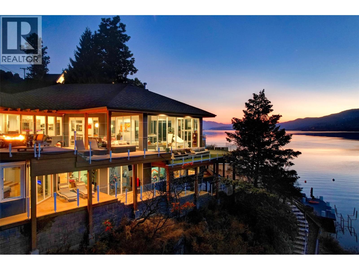1755 Marona Court
3290 sqft
4 Bedrooms
4 Bathrooms
$1,620,000
Fantastic Glenmore residence with sweeping views of Okanagan Lake, the city, and surrounding mountains. Set in a quiet, family-friendly neighbourhood just minutes from downtown Kelowna, parks, trails, and schools, this home blends comfort, functionality with breathtaking scenery. The main level showcases soaring ceilings, arched entryways, and a striking stone fireplace feature wall in the living room, framed by oversized windows. A bright kitchen with shaker style cabinetry, raised breakfast bar, and the lakeview dining area flows seamlessly onto a full-length deck—perfect for al fresco dining and evening sunsets. The primary suite is a private retreat with direct deck access, a spacious walk-in closet, and a spa-inspired ensuite with soaker tub and glass shower. Upstairs, a loft-style family room and guest suite capture stunning vistas, while the walkout lower level offers a large recreation room with fireplace, wet bar, and access to a covered patio. Two additional bedrooms, a full bath, and abundant storage complete this floor. The tiered backyard offers mature landscaping, rockwork, and a flat grassy area, ideal for play or gardening. A double garage with epoxy floors and extra driveway parking adds practicality. This home delivers exceptional Okanagan living—where sparkling city lights meet tranquil mountain and lake views. (id:6770)
3+ bedrooms 4+ bedrooms Single Family Home < 1 Acre New
Listed by Gregory Dusik
Unison Jane Hoffman Realty

Share this listing
Overview
- Price $1,620,000
- MLS # 10363393
- Age 2002
- Stories 3
- Size 3290 sqft
- Bedrooms 4
- Bathrooms 4
- Exterior Other
- Cooling Central Air Conditioning
- Appliances Refrigerator, Dishwasher, Dryer, Range - Electric, Microwave, Hood Fan, Washer, Wine Fridge
- Water Municipal water
- Sewer Municipal sewage system
- Flooring Carpeted, Laminate, Tile
- Listing Agent Gregory Dusik
- Listing Office Unison Jane Hoffman Realty
- View City view, Lake view, Mountain view, Valley view, View of water, View (panoramic)
- Fencing Fence
- Landscape Features Landscaped

