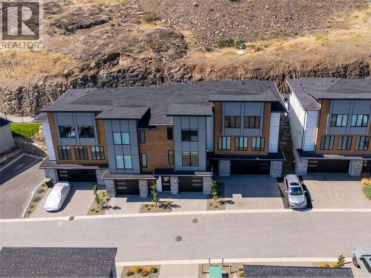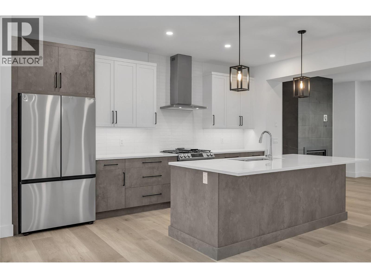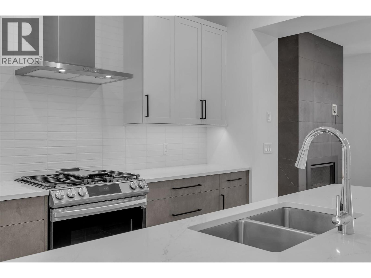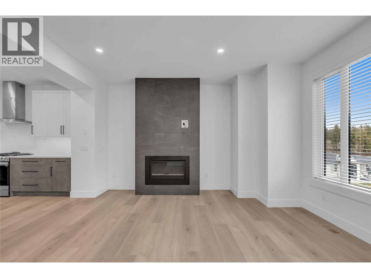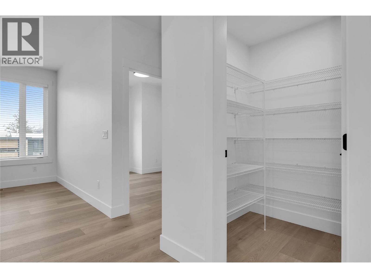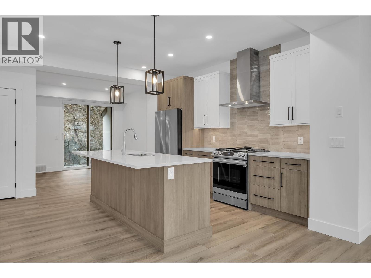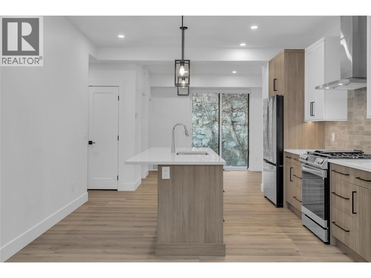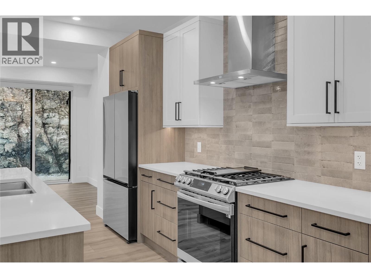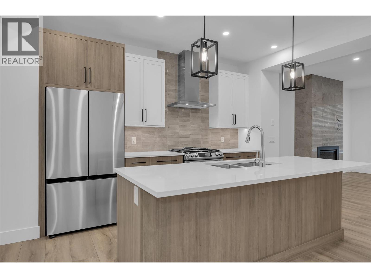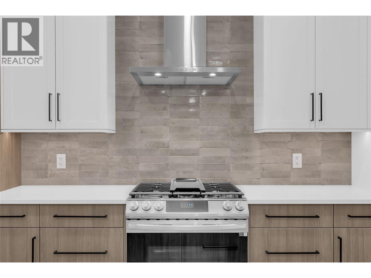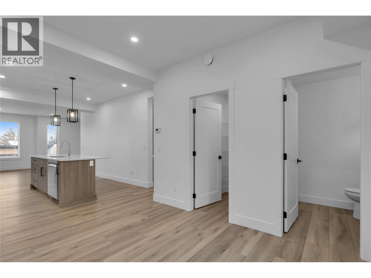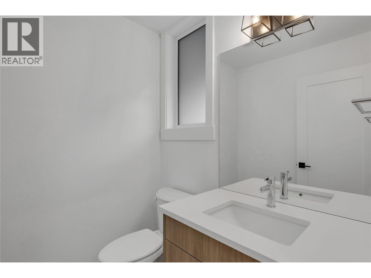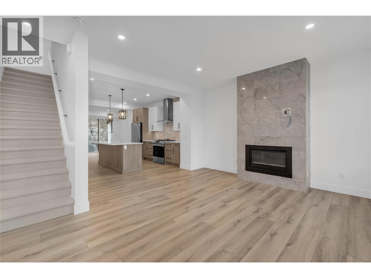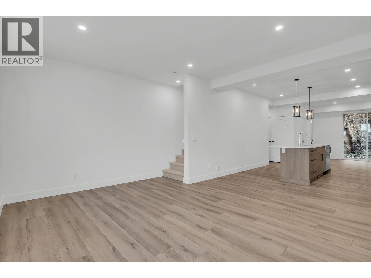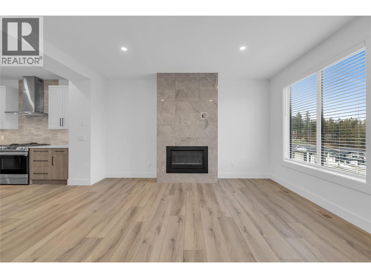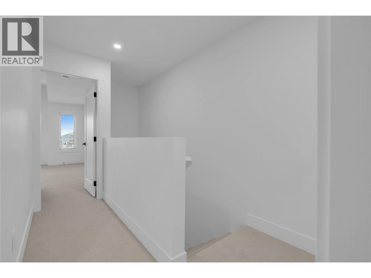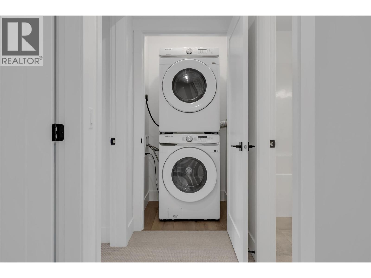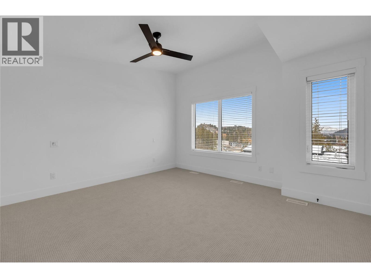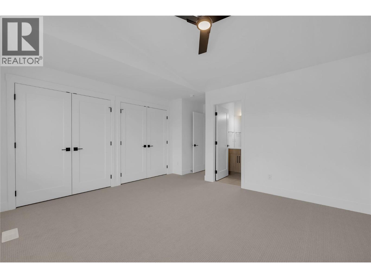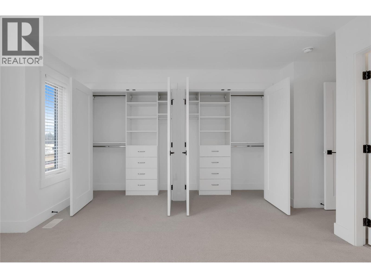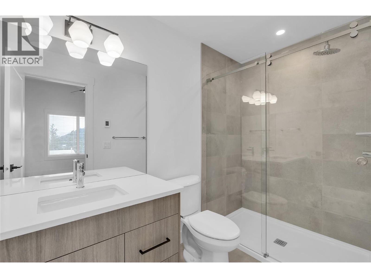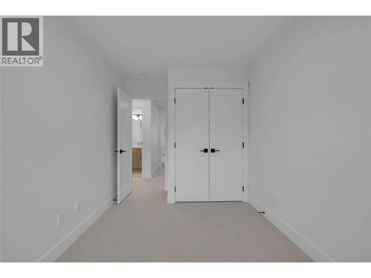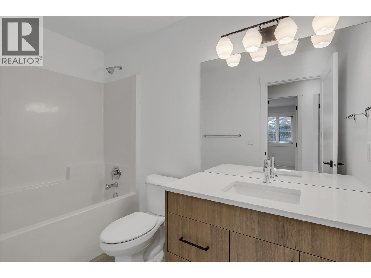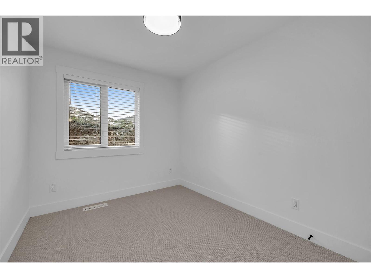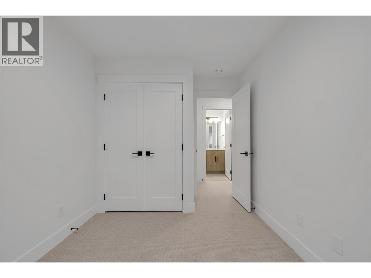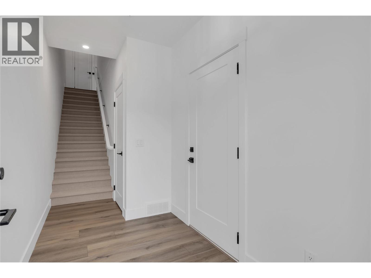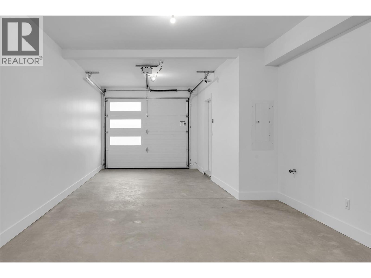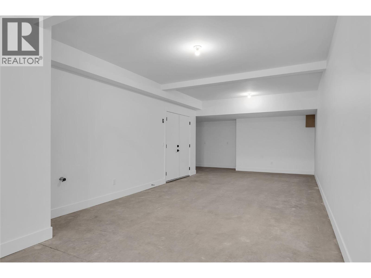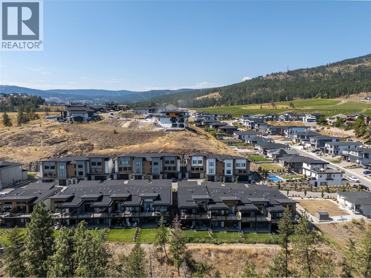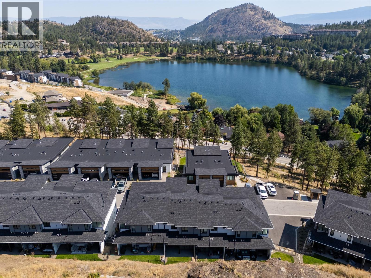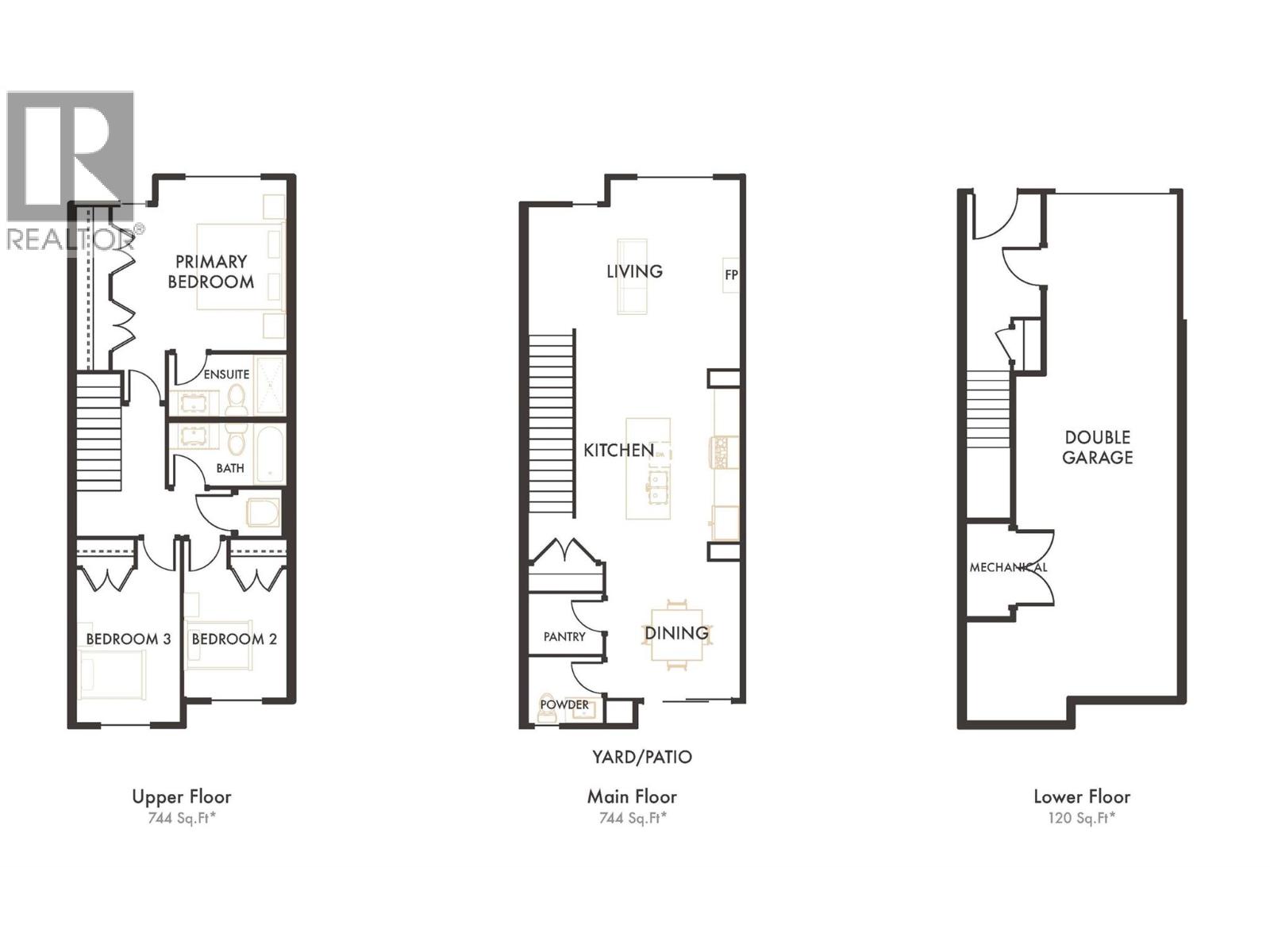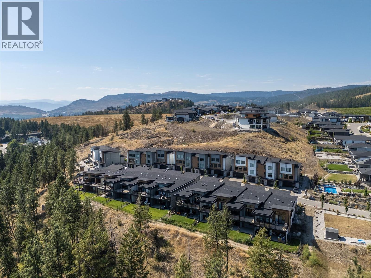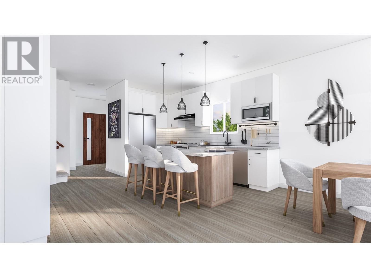2835 Canyon Crest Drive Unit# 13
1608 sqft
3 Bedrooms
3 Bathrooms
$689,900
NEW PRICING on FINAL HOMES at EDGE VIEW in Tallus Ridge. Brand New. Move-In Now. #13 is a 3-storey walkup home features approx. 1608 sqft with 3 bedrooms, 3 bathrooms, a yard, a patio, and a double car tandem garage & VIEWS from the second and third floors (you'll love the lake view from the living room & primary). The main living floor features 9' ceilings, vinyl flooring, an open concept kitchen with pantry. Upstairs is the spacious primary & ensuite, 2 additional bedrooms, a bathroom and laundry. The home also comes with $14,400 in upgrades included such as quartz counters throughout, in-floor heating in ensuite, tile fireplace, under-cabinet lighting in kitchen, and gas bbq hook-up on patio. Quick 5 min drive to West Kelowna's shopping, restaurants and entertainment. It is also built with advanced noise-canceling Logix ICF blocks in the party wall for superior durability and insulation. The community is located just 5 minutes from West Kelowna shopping, restaurants, and entertainment, and close to top-rated schools. Enjoy nearby nature with a small fishing lake, a family-friendly golf course, and plenty of hiking and biking trails. Edge View homes include a 1-2-5-10 Year New Home Warranty and meets Step 4 of BC’s Energy Step Code. Take advantage of BC's expanded property tax exemption - an additional $11,798 in savings. First time buyer? You may be eligible to save the GST - an additional approx. $34,495 in savings. Photos & virtual tour are of a similar home, some features may vary. Showhome Open Saturdays 12-3pm (id:6770)
Age < 5 Years 3+ bedrooms Townhome Single Family Home < 1 Acre New
Listed by Darcy Nyrose
RE/MAX Kelowna

Share this listing
Overview
- Price $689,900
- MLS # 10363768
- Age 2025
- Stories 3
- Size 1608 sqft
- Bedrooms 3
- Bathrooms 3
- Exterior Brick, Other
- Cooling Central Air Conditioning
- Water Municipal water
- Sewer Municipal sewage system
- Listing Agent Darcy Nyrose
- Listing Office RE/MAX Kelowna
- View Lake view, Mountain view

