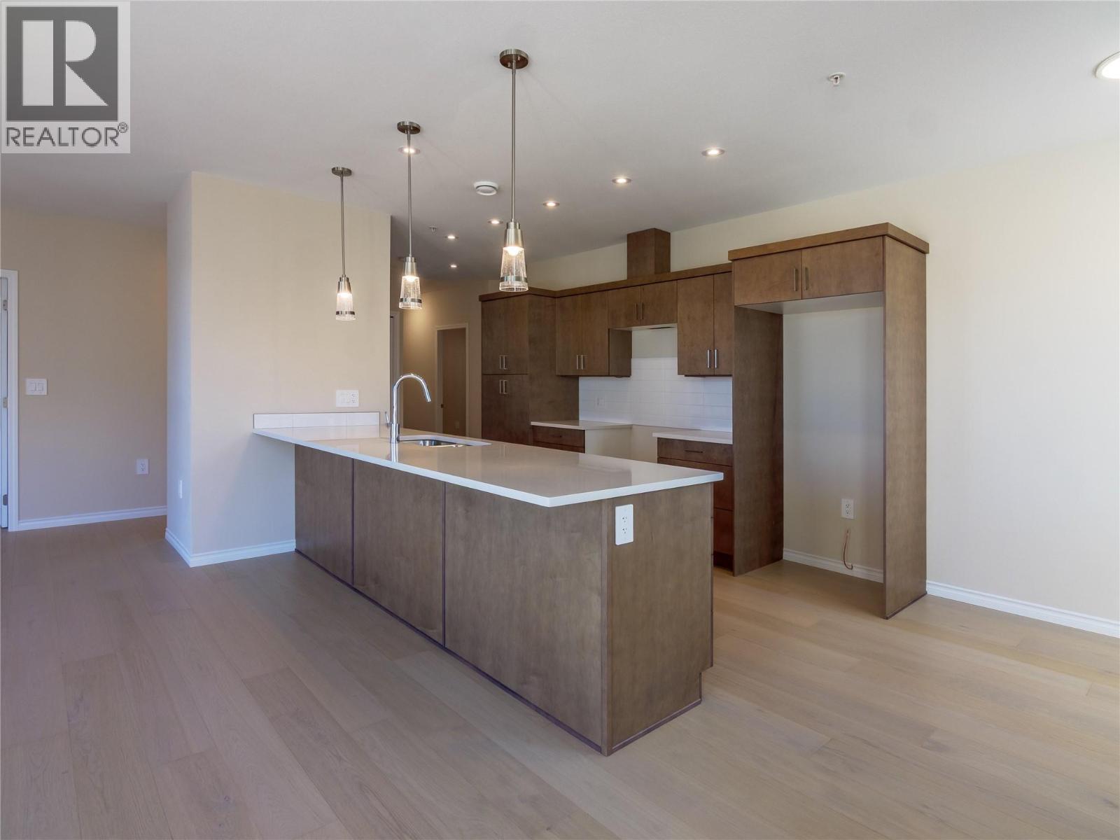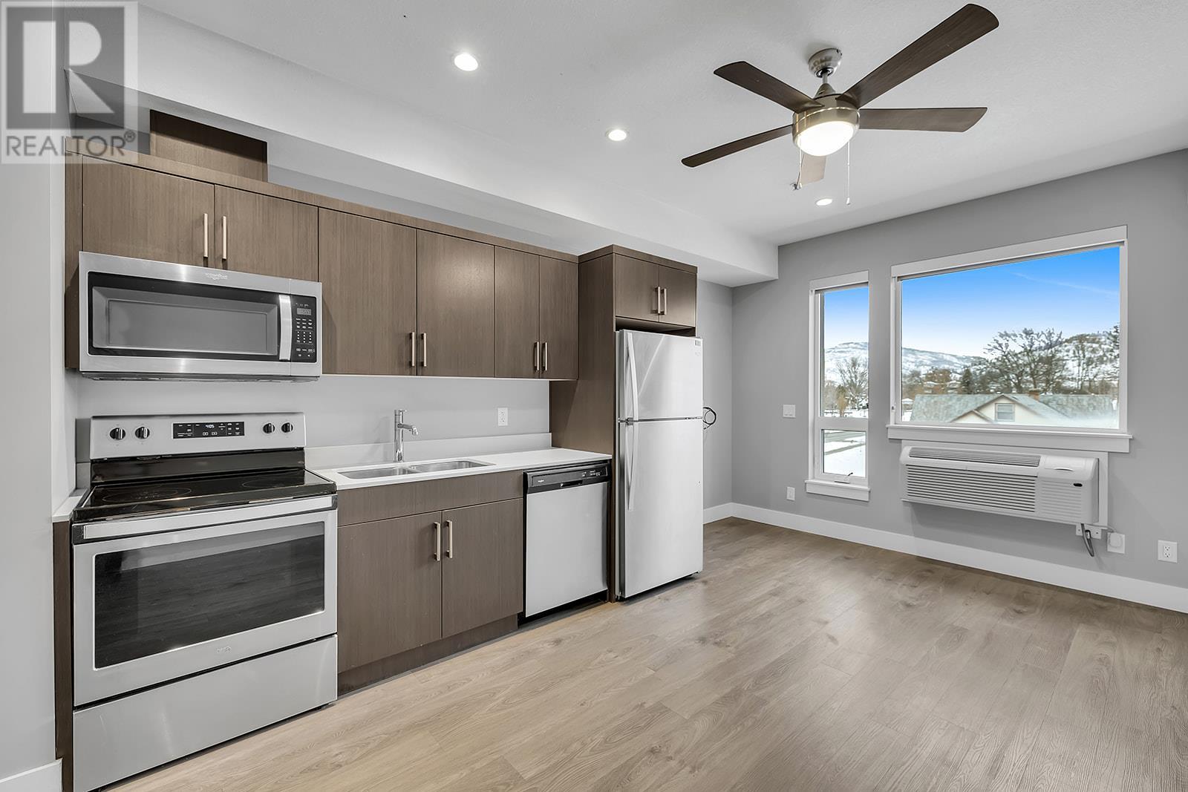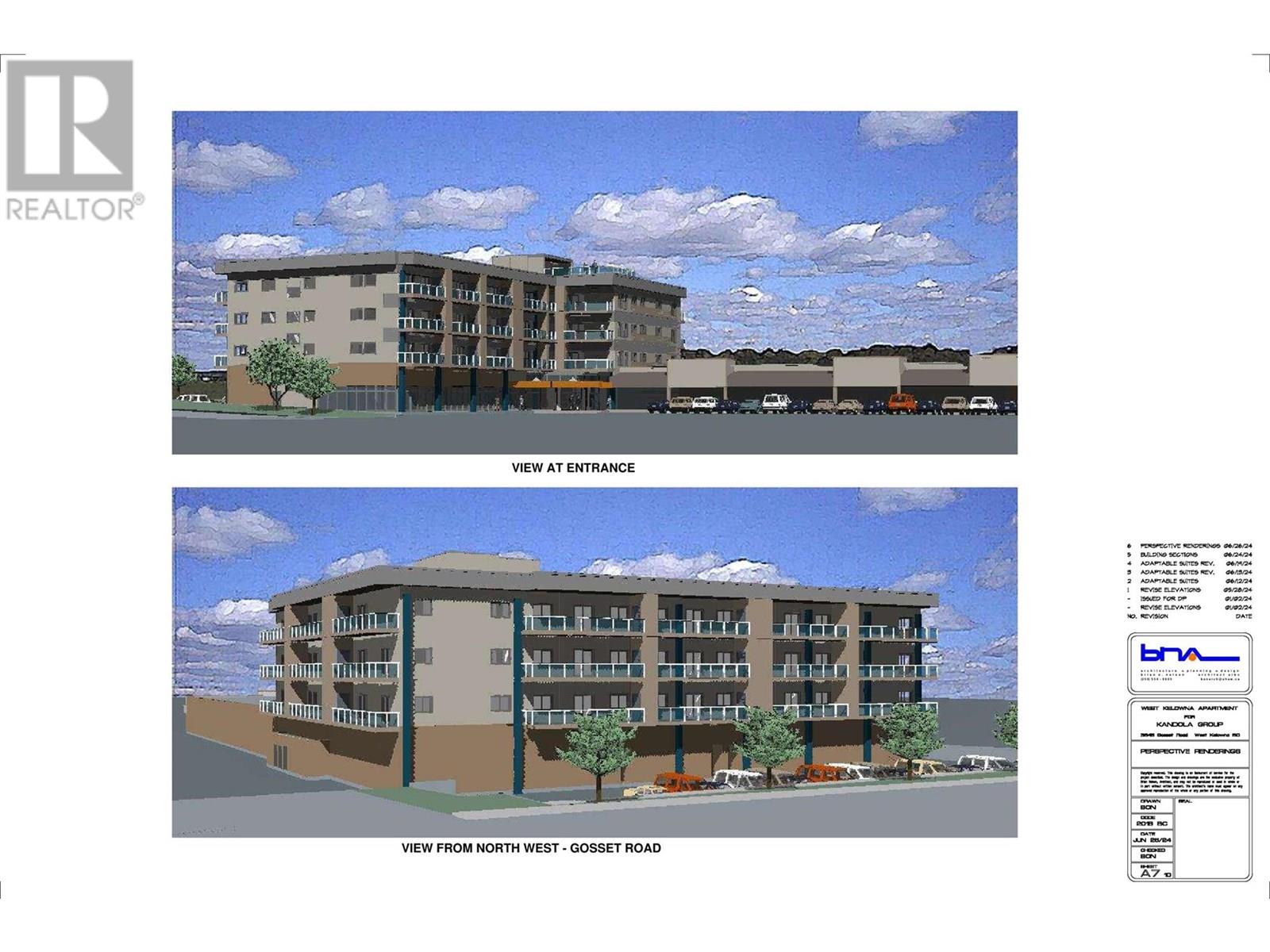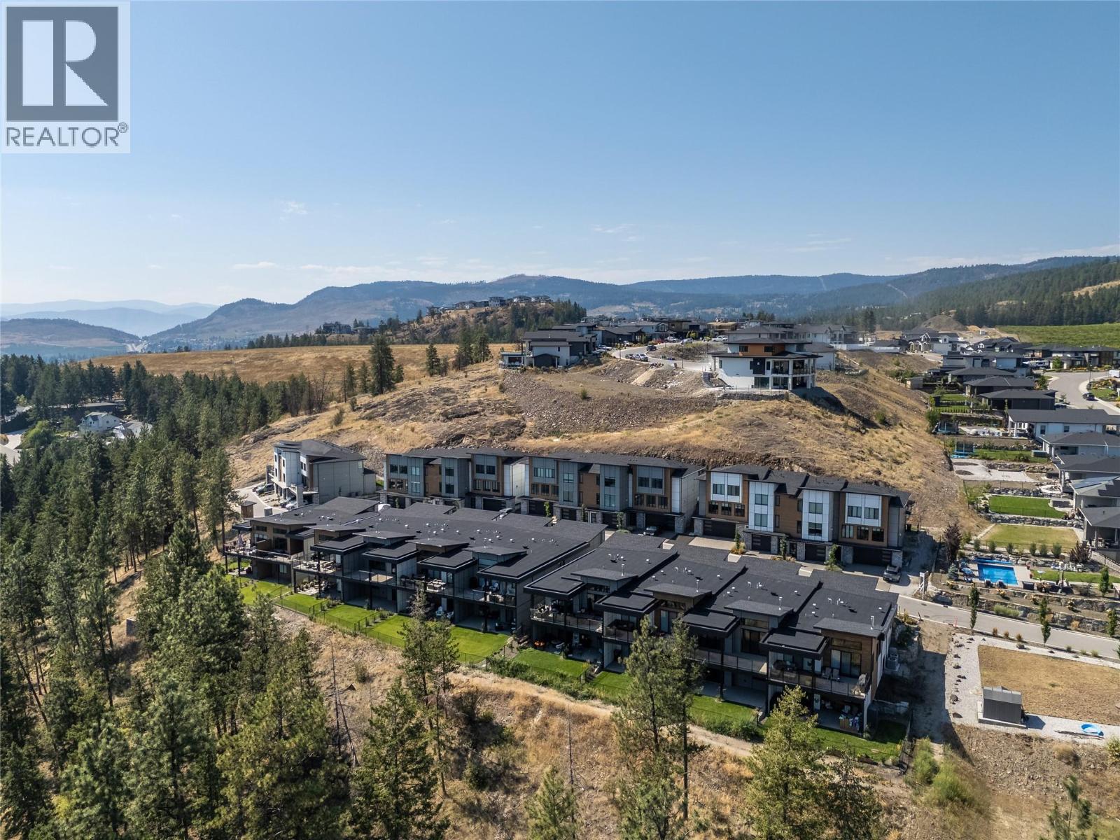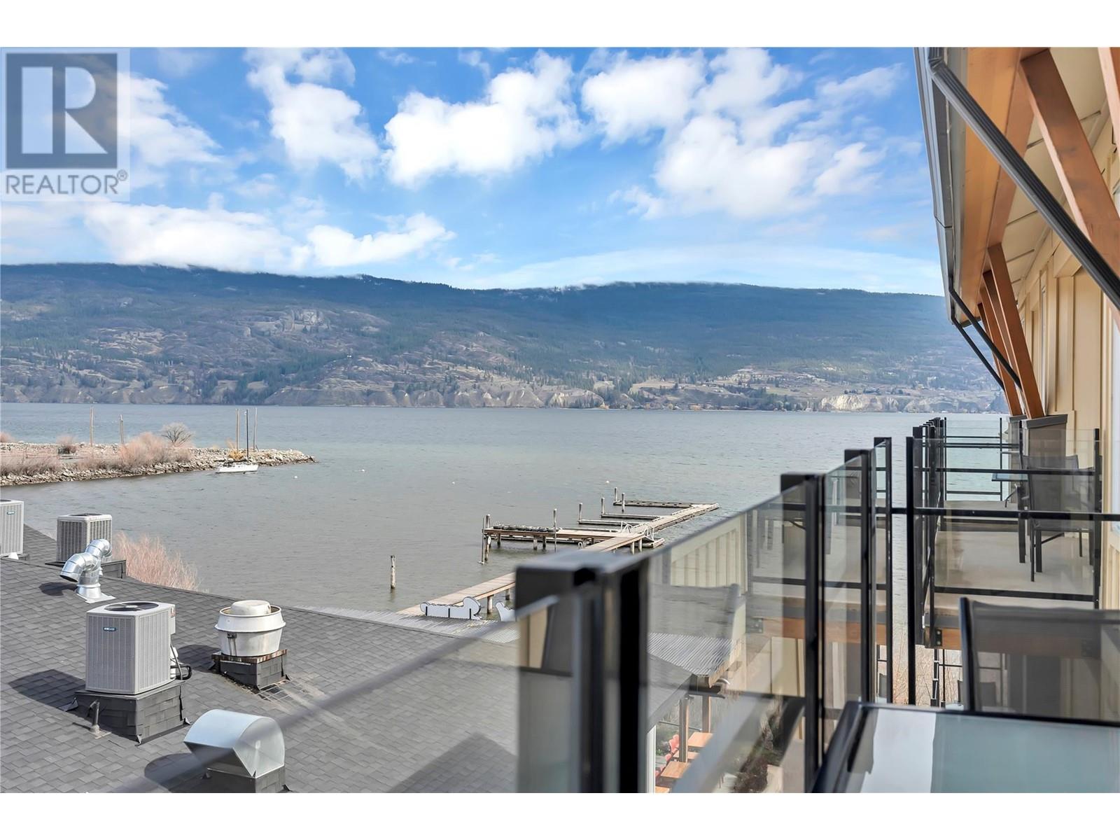2611 Stillwater Way Unit# 114
946 sqft
2 Bedrooms
2 Bathrooms
$439,000
Welcome to this incredible two bedroom, two bathroom condo in the highly sought after Sitara on the Pond, nestled in the heart of Lake Country’s vibrant “Lakes” community. This beautifully maintained ground level home offers the perfect blend of comfort, convenience, and natural beauty. Inside, the spacious layout features large windows and high ceilings that fill the home with natural light. The open concept kitchen, living, and dining areas create an inviting space for everyday living and entertaining, with direct access to your covered deck complete with a gas BBQ hookup, perfect for year round enjoyment. All ceiling lighting has been replaced throughout the home. The kitchen has been enhanced with new under cabinet lighting, and a brand new dishwasher and microwave, adding modern touches to this welcoming home. Fresh paint throughout and professionally cleaned carpets make the condo move in ready and refreshed. The primary bedroom offers a generous walk-in closet and a three piece ensuite, while the second bedroom is thoughtfully separated from the primary for added privacy, along with its own full bathroom. Sitara residents enjoy exceptional amenities including a gym, pool, and hot tub, as well as scenic walking paths around the pond and nearby Spion Kop hiking trails. With wineries, shopping, schools, golf courses, beaches, lakes, the airport, and UBCO all within a short drive, Lake Country truly lives up to its name as one of the Okanagan’s most desirable places to live. Experience easy living, natural beauty, and a true sense of community in this charming Lake Country gem—it’s a pleasure to show and an even greater place to call home. (id:6770)
2 bedrooms Apartment Single Family Home < 1 Acre New
Listed by Chris Sereda
Real Broker B.C. Ltd

Share this listing
Overview
- Price $439,000
- MLS # 10365071
- Age 2007
- Stories 1
- Size 946 sqft
- Bedrooms 2
- Bathrooms 2
- Exterior Stone, Stucco
- Cooling Central Air Conditioning
- Appliances Refrigerator, Dishwasher, Dryer, Range - Electric, Microwave, Washer
- Water Municipal water
- Sewer Municipal sewage system
- Flooring Carpeted, Ceramic Tile
- Listing Agent Chris Sereda
- Listing Office Real Broker B.C. Ltd
- Landscape Features Landscaped
Contact an agent for more information or to set up a viewing.
Listings tagged as Single Family Home
Content tagged as #ExploreKelownaToday
Listings tagged as 2 bedrooms
12811 Lakeshore Drive South Unit# 631, Summerland
$324,900
Kari Pennington of RE/MAX Orchard Country
























































