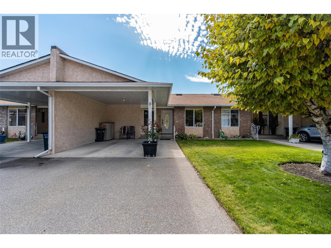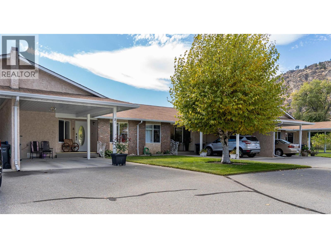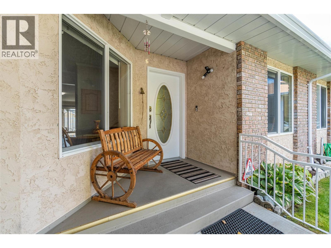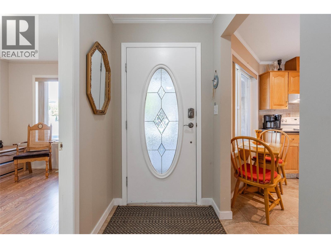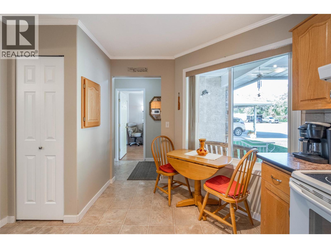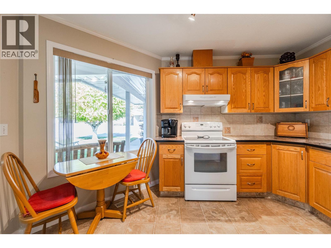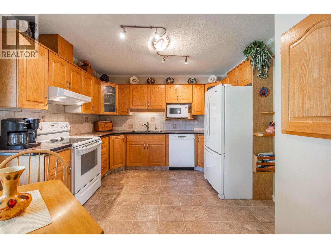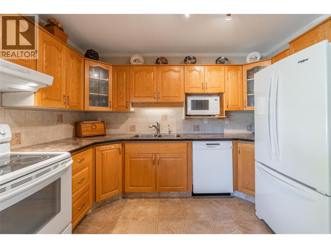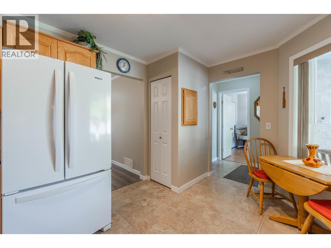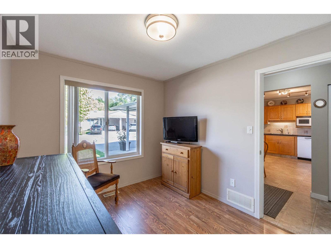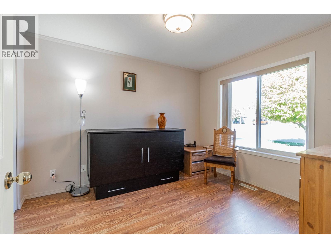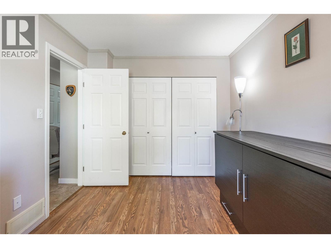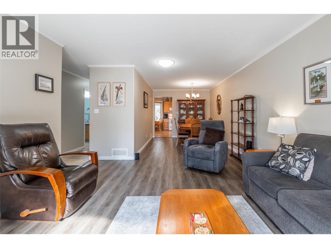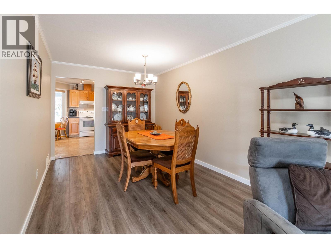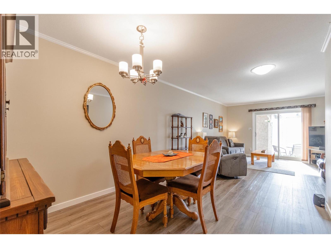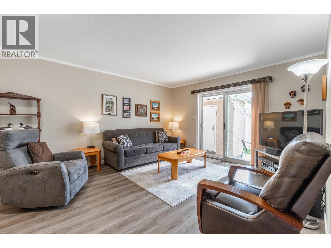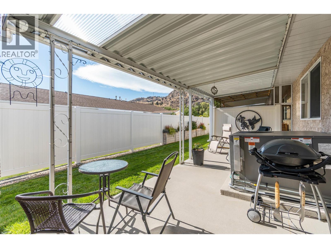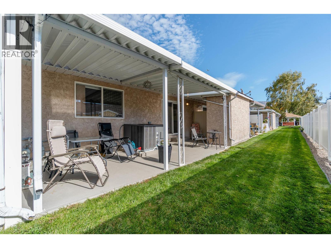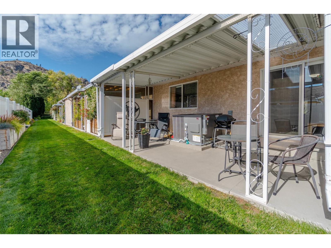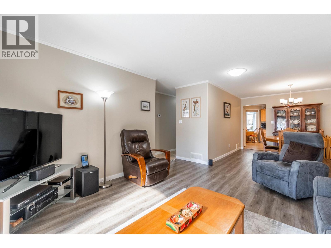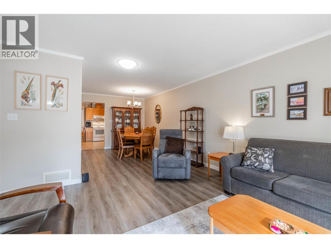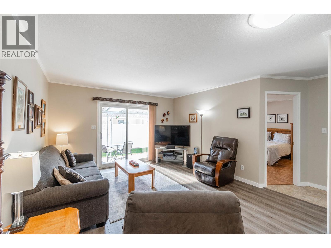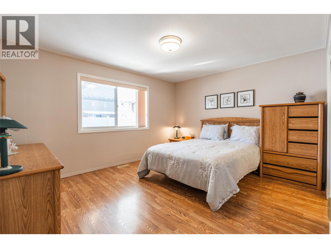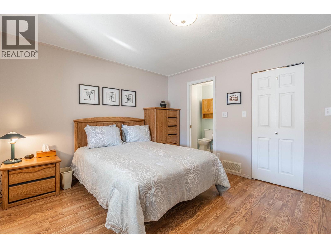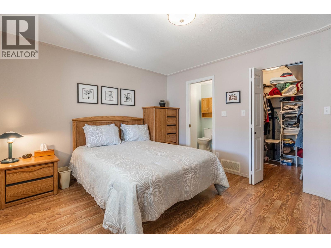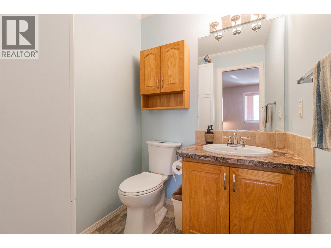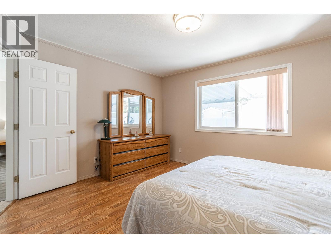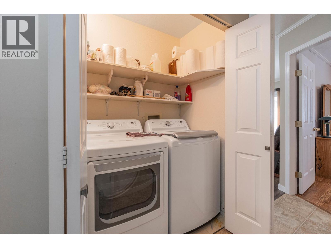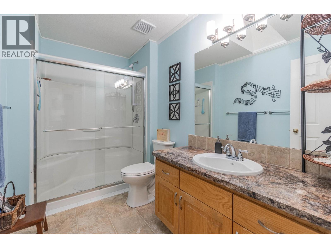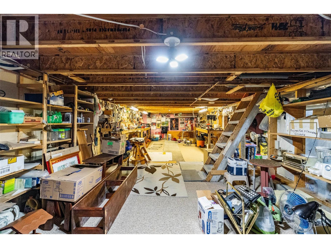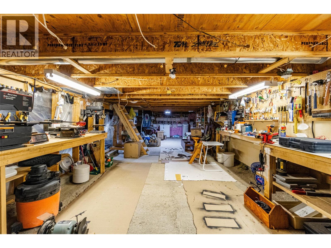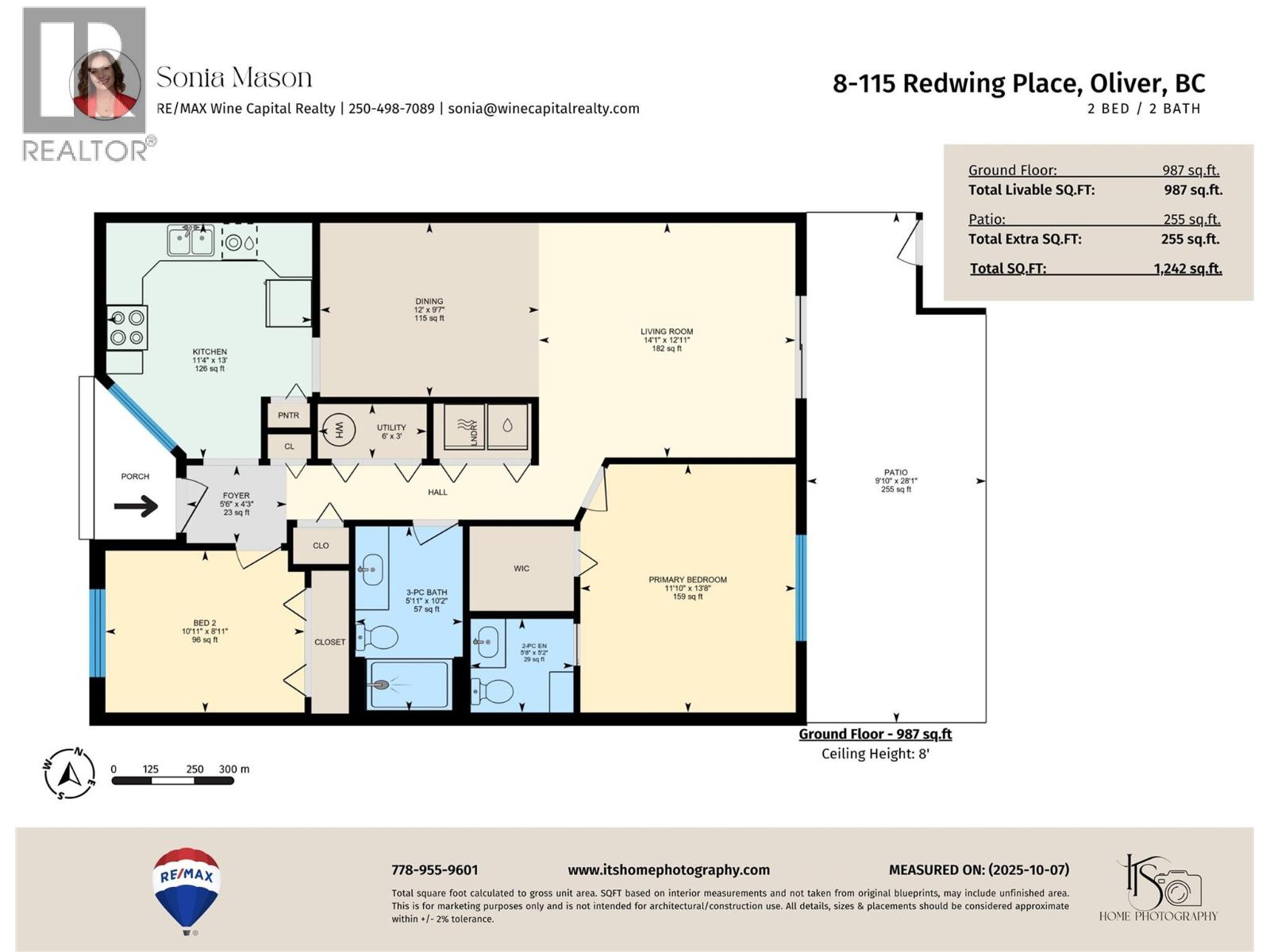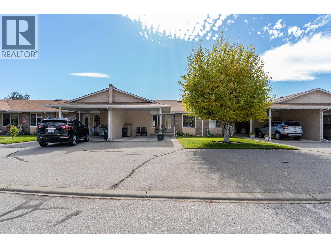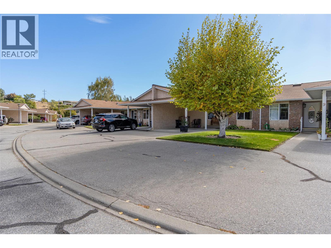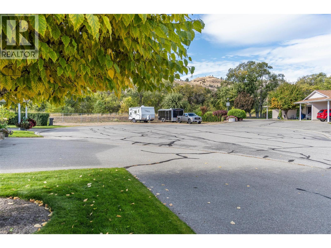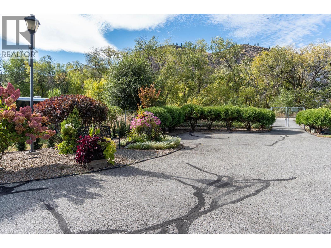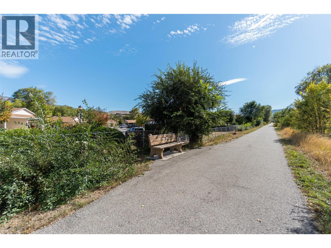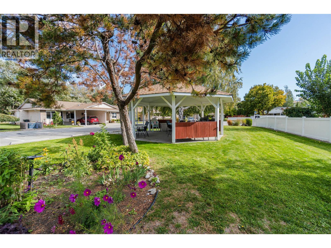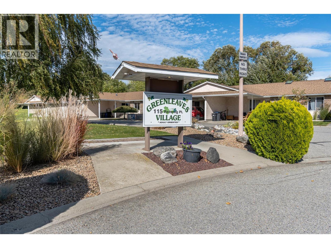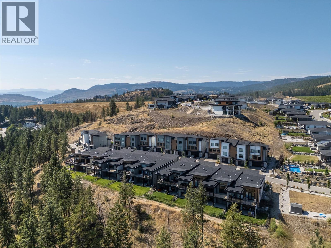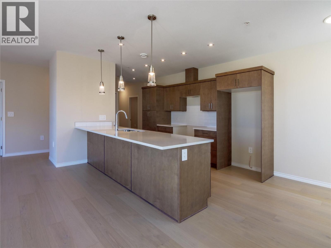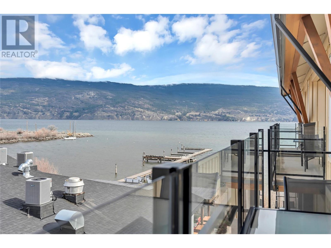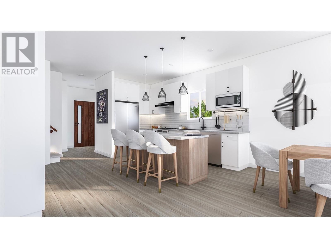115 Redwing Place Unit# 8
1044 sqft
2 Bedrooms
2 Bathrooms
$385,900
Welcome to this charming one-level townhome set in a quiet neighbourhood along the Okanagan river. Lovingly maintained by the same owner for 30 years, this home is move-in ready & perfect for all ages. Inside you will find bright, open space with lots of natural light. The kitchen offers plenty of cupboard space including a pantry, with gleaming white appliances & a new microwave. The open concept dining & living area feature modern vinyl flooring throughout, with a solar tube providing additional natural light. Primary suite has a large window, walk-in closet & convenient 2-pce bath with built-in storage. Spacious main bathroom shines with a walk-in shower & skylight. Second bedroom has a large, bright window overlooking the picturesque front yard, making it an ideal office or hobby room. Full-size washer & dryer are tucked away & only 3 yrs old. When you want to spend time outdoors, step out onto your private, covered patio with a storage shed. The patio and cover have been extended to offer extra space to relax, unwind, enjoy some green space & take in the beautiful views. An added bonus is the huge, full-size 6 ft high crawl space that has been partially turned into a WORKSHOP, plus tons of extra storage space. For peace of mind you will find a newer heat pump, hot water tank, water softener & reverse osmosis. Covered parking out your front door & RV parking available. No age restrictions here, 2 pets permitted. Strata fees $363/month cover maintenance & landscaping. (id:6770)
2 bedrooms Townhome Single Family Home < 1 Acre
Listed by Sonia Mason
RE/MAX Wine Capital Realty

Share this listing
Overview
- Price $385,900
- MLS # 10365057
- Age 1993
- Stories 1
- Size 1044 sqft
- Bedrooms 2
- Bathrooms 2
- Exterior Brick, Stucco
- Cooling Central Air Conditioning, Heat Pump
- Appliances Refrigerator, Dishwasher, Range - Electric, Microwave, Washer & Dryer, Water purifier, Water softener
- Water Municipal water
- Sewer Municipal sewage system
- Listing Agent Sonia Mason
- Listing Office RE/MAX Wine Capital Realty
Contact an agent for more information or to set up a viewing.
Listings tagged as Single Family Home
Listings tagged as 2 bedrooms
12811 Lakeshore Drive South Unit# 631, Summerland
$324,900
Kari Pennington of RE/MAX Orchard Country

