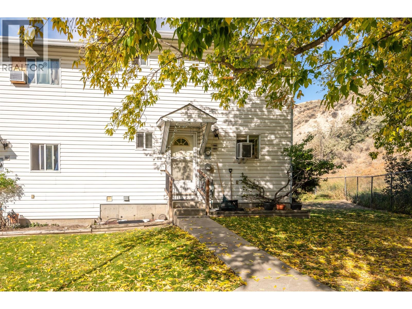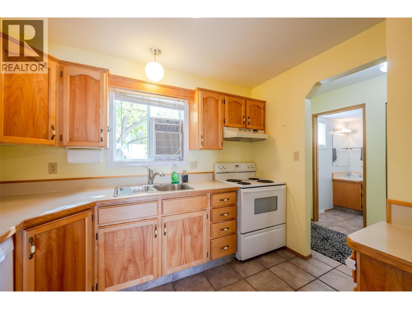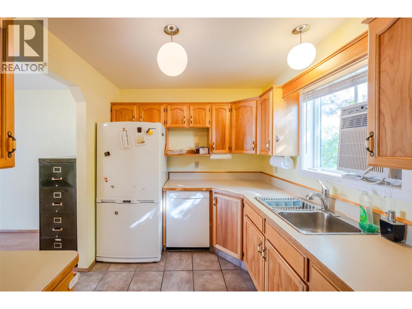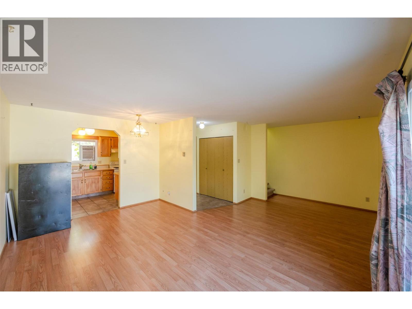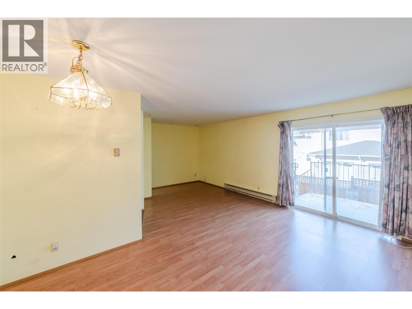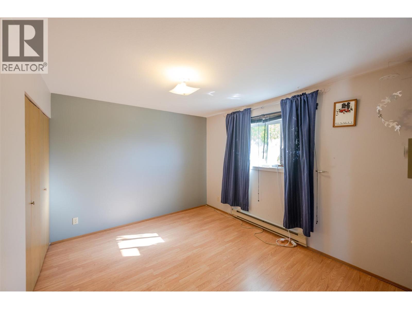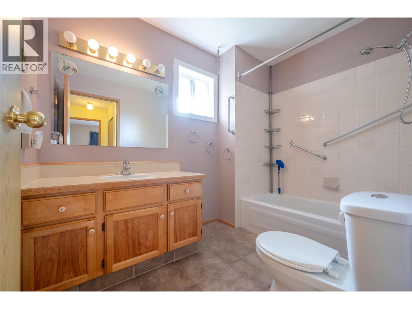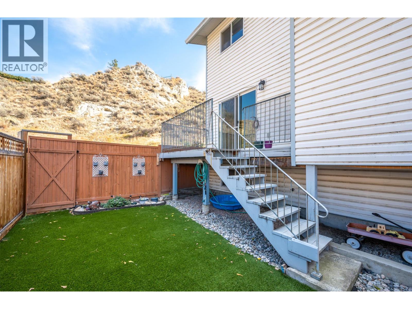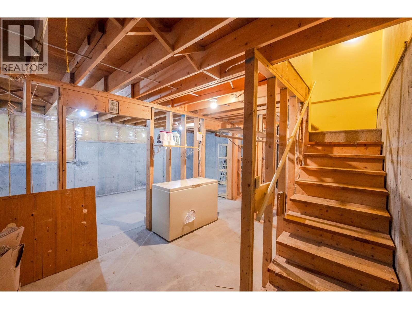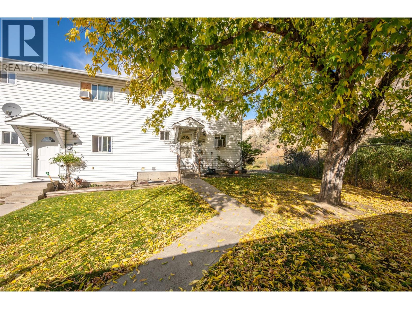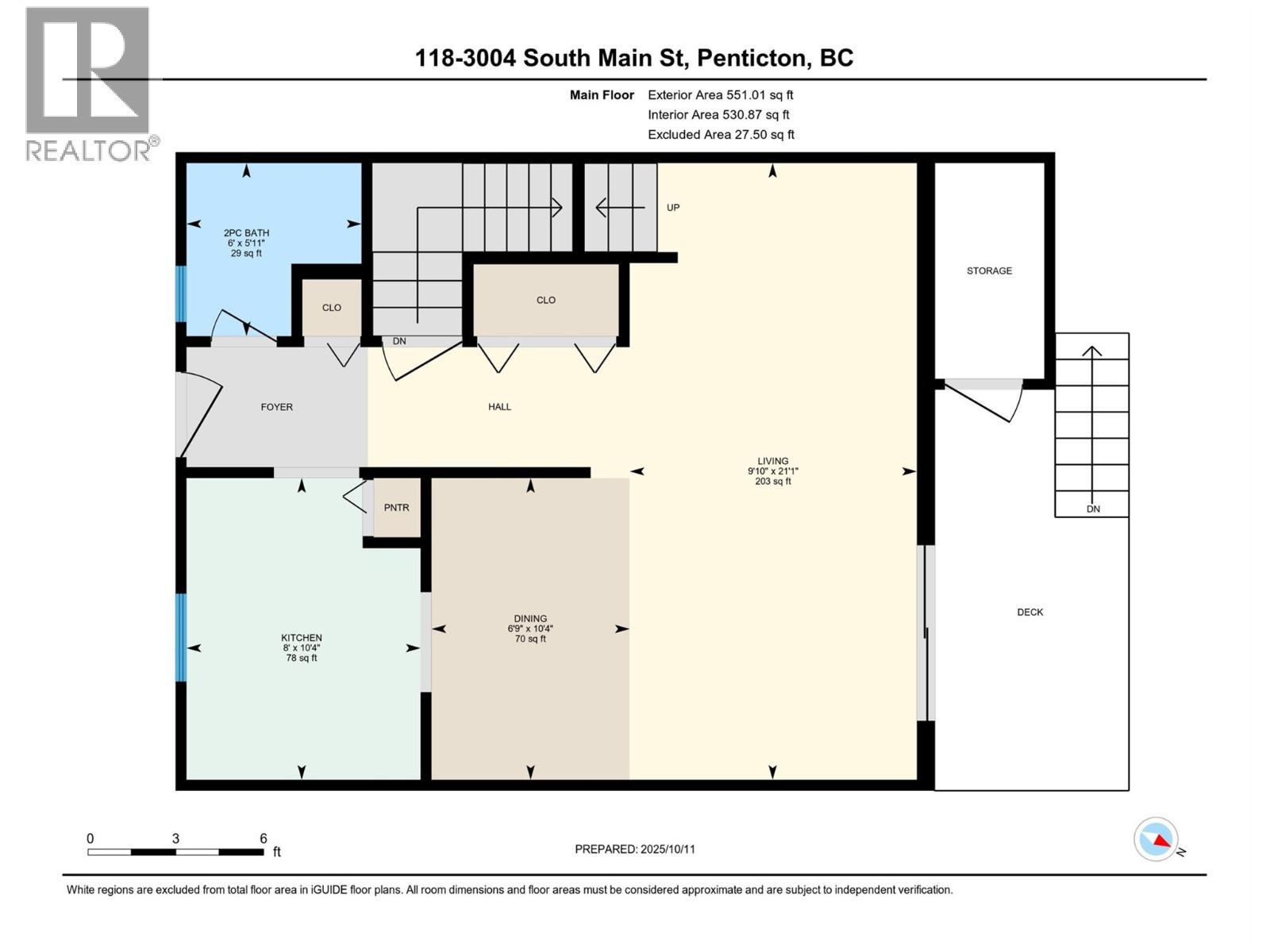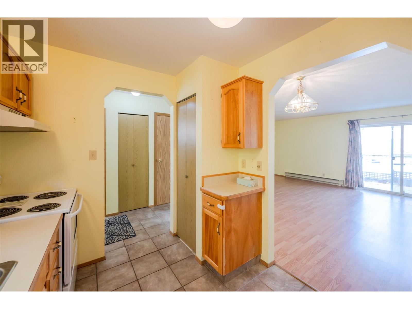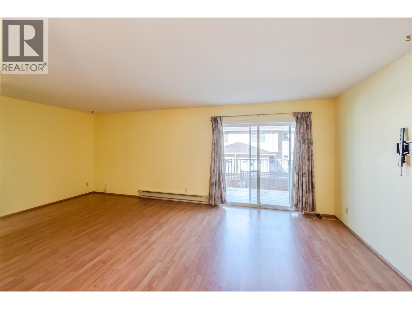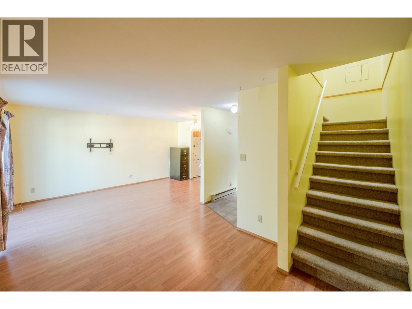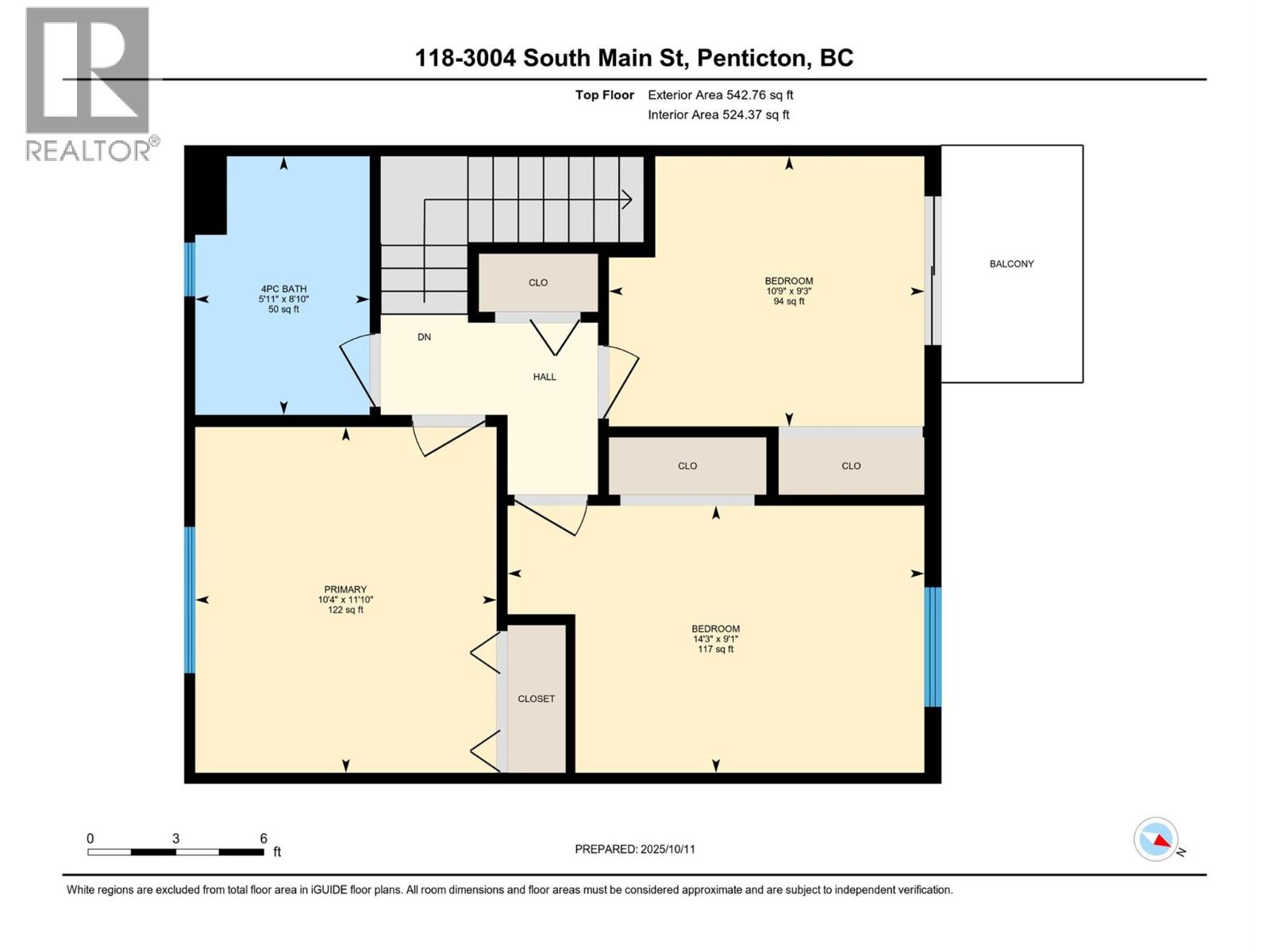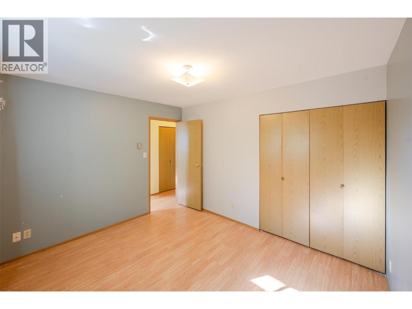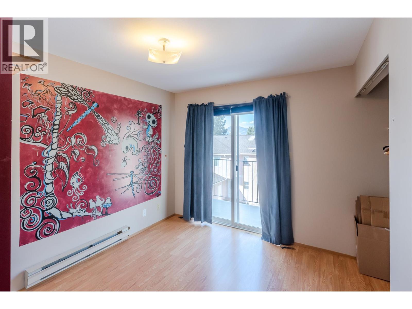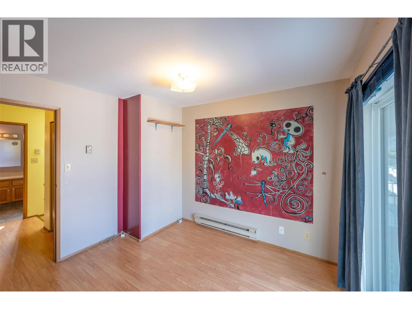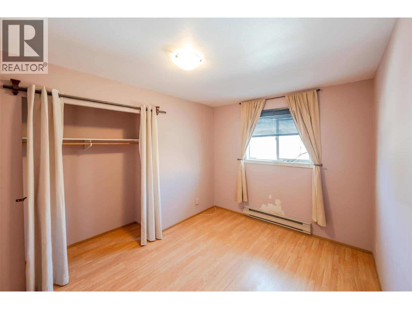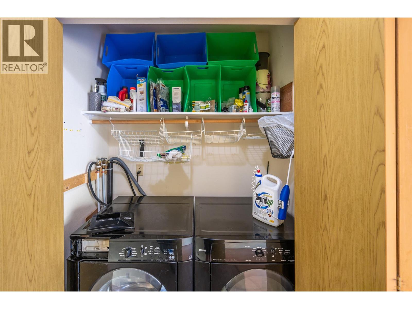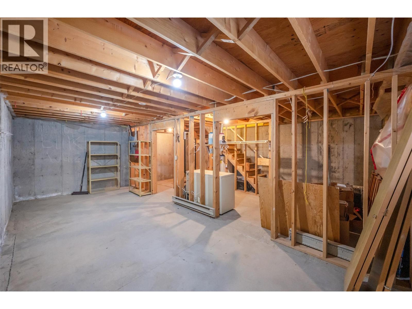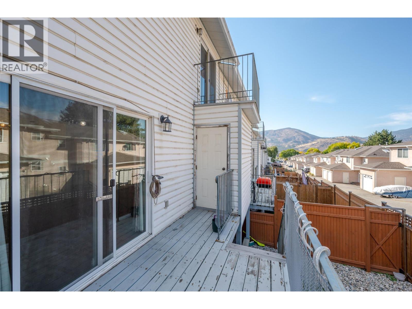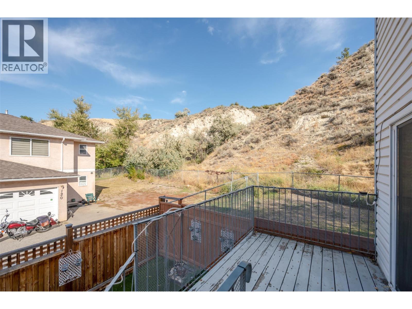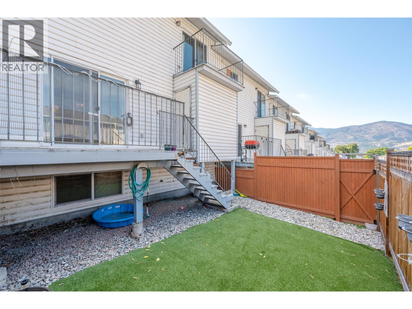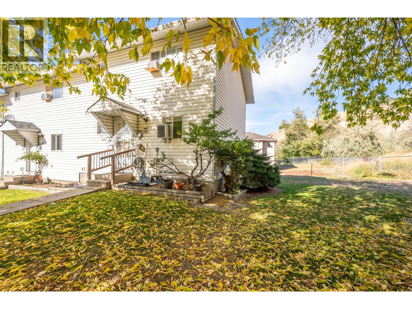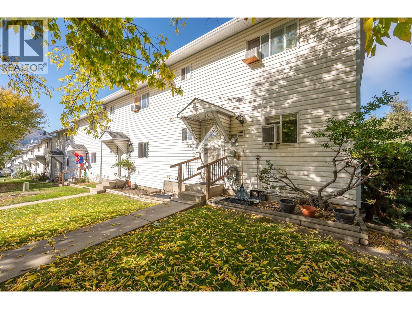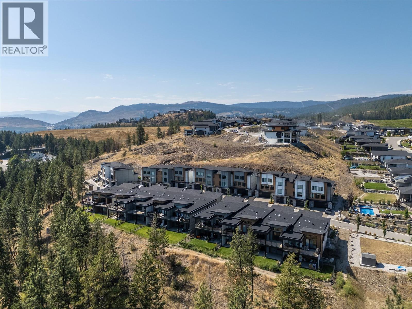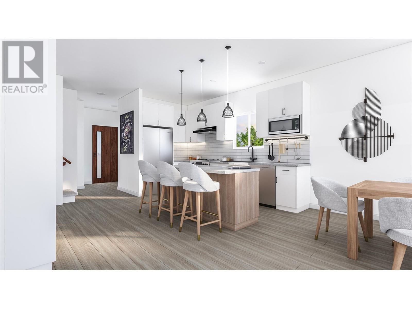3004 South Main Street Unit# 118
1093 sqft
3 Bedrooms
2 Bathrooms
$400,000
Welcome to this charming end-unit townhome offering comfort, space, and convenience in a fantastic location! The main floor features a bright open living and dining area with sliding glass doors leading to a deck—complete with extra storage and stairs down to a fenced backyard. The kitchen provides plenty of cabinet space and a window unit A/C for comfort, plus a handy 2pc bath and main floor laundry. Upstairs are three bedrooms and a full 4pc bath, including one bedroom with its own private balcony and mountain views. The unfinished basement offers endless possibilities—create a kids’ playroom, rec room, or hobby space—with even more storage. There are two parking spots with this unit, pet-friendly policies (with restrictions), and no age restrictions, this is the perfect starter home close to schools, shopping, recreation, the bus route, Skaha Lake, and nearby parks. Contact the listing agent to view! (id:6770)
3+ bedrooms Townhome Single Family Home < 1 Acre New
Listed by Stephen Janzen
Royal LePage Locations West

Share this listing
Overview
- Price $400,000
- MLS # 10365797
- Age 1992
- Stories 2.5
- Size 1093 sqft
- Bedrooms 3
- Bathrooms 2
- Exterior Vinyl siding
- Cooling Window Air Conditioner
- Appliances Refrigerator, Dishwasher, Oven, Washer & Dryer
- Water Municipal water
- Sewer Municipal sewage system
- Listing Agent Stephen Janzen
- Listing Office Royal LePage Locations West
- View Mountain view
- Fencing Fence
- Landscape Features Landscaped, Level

