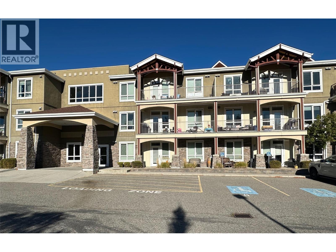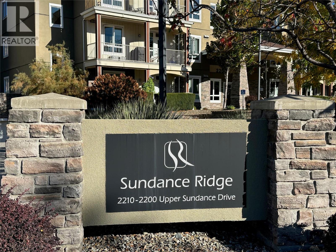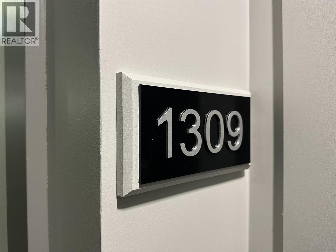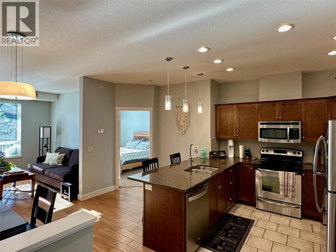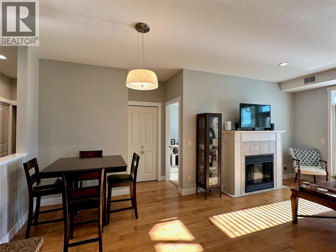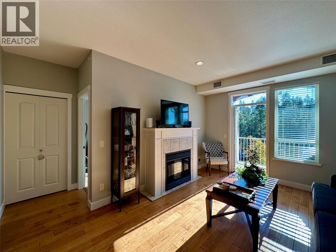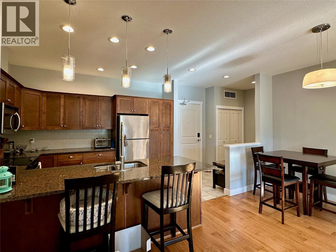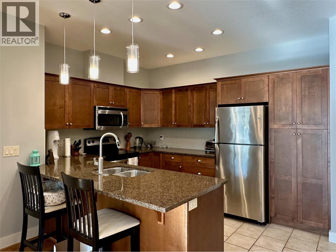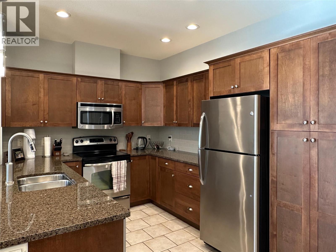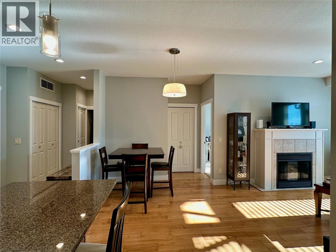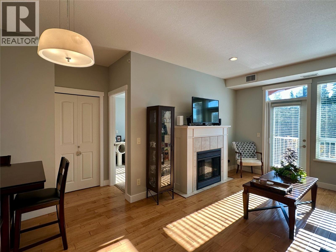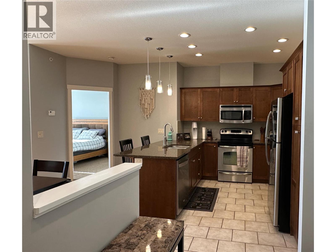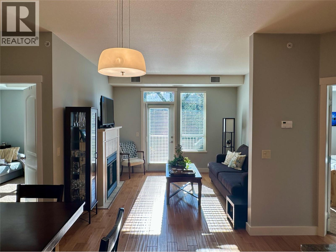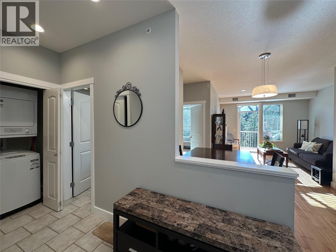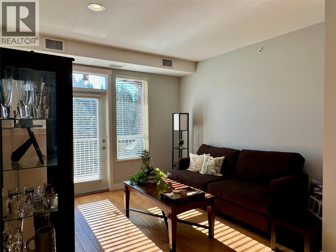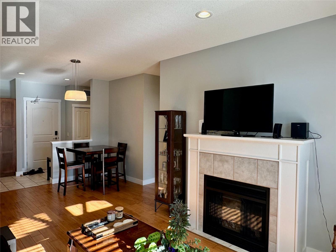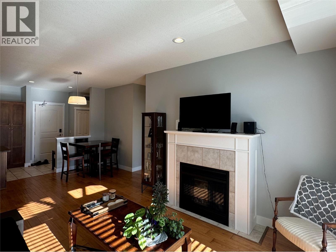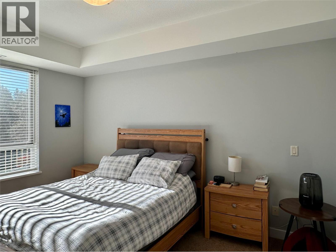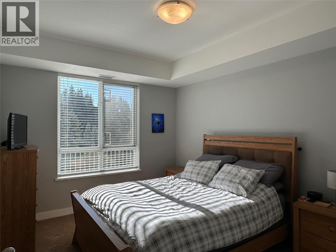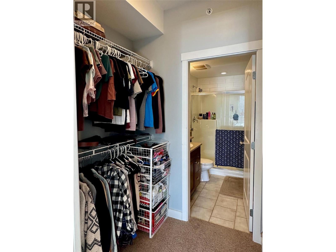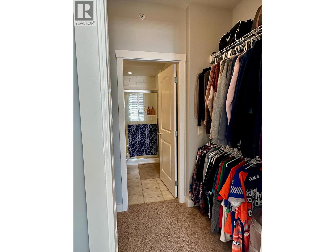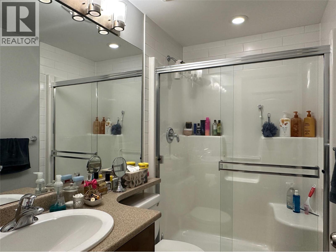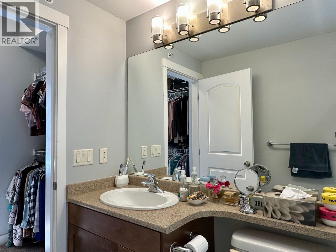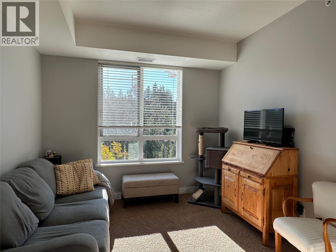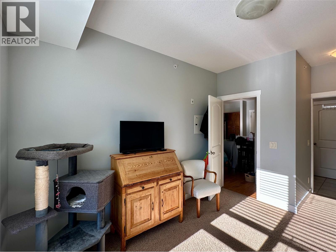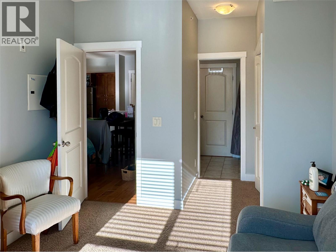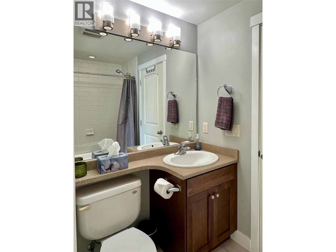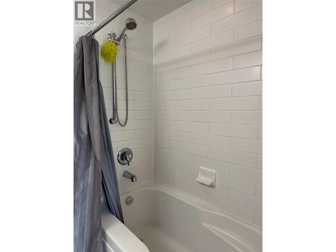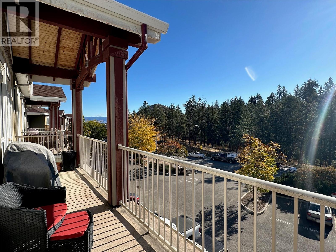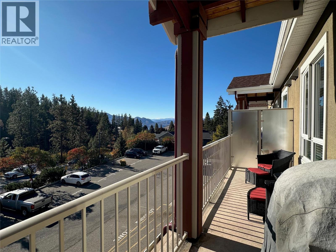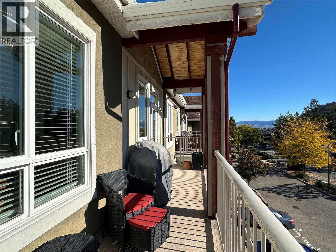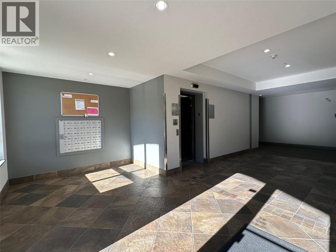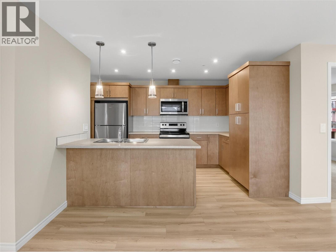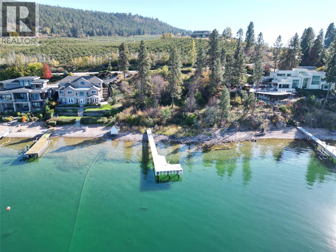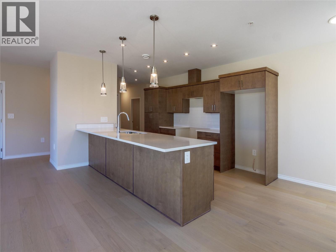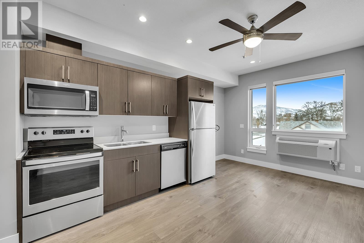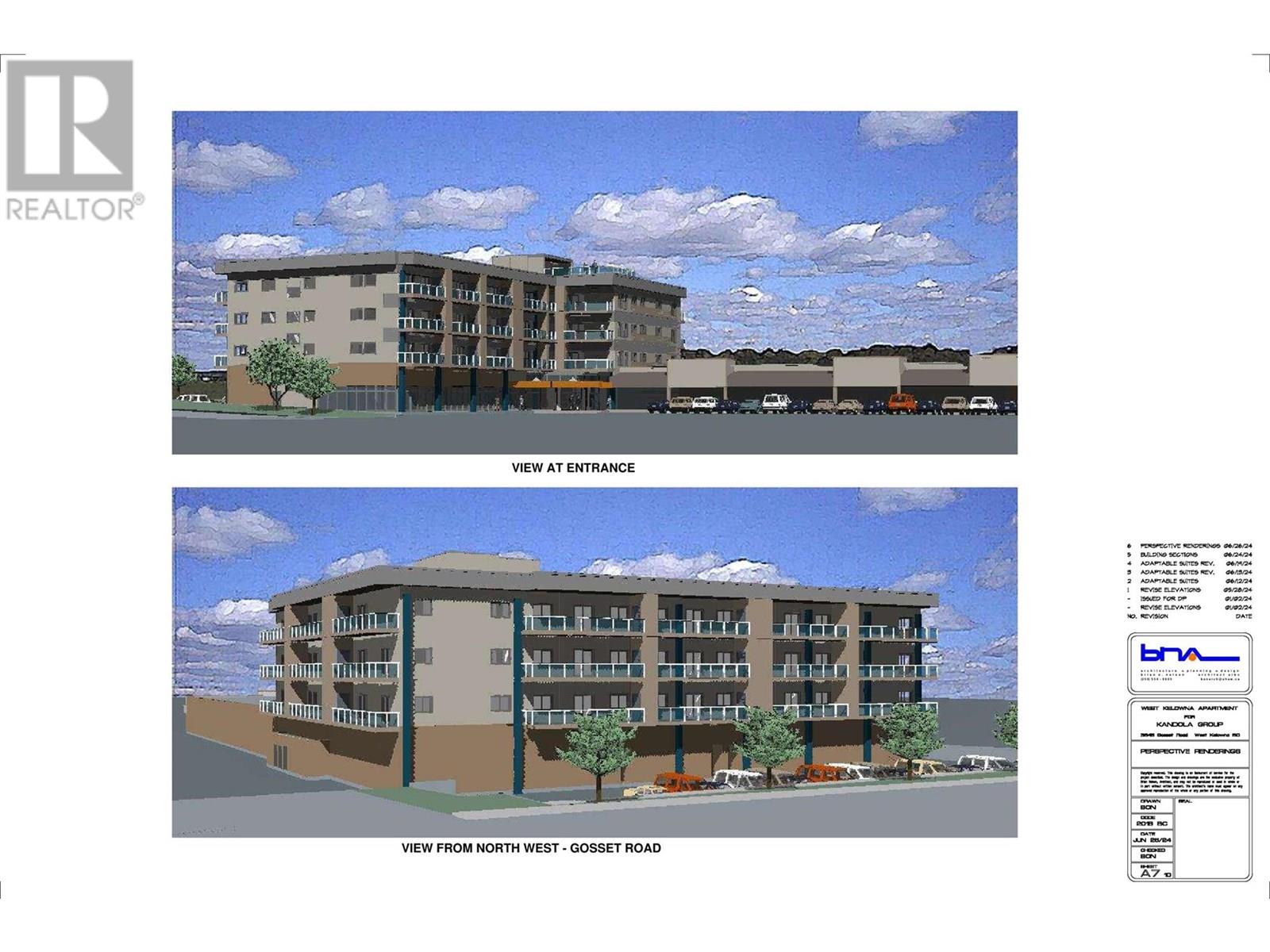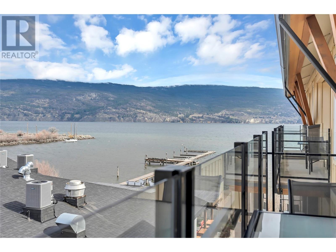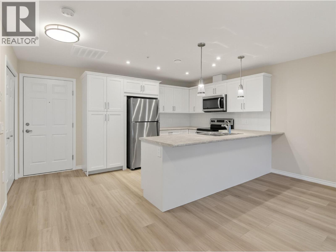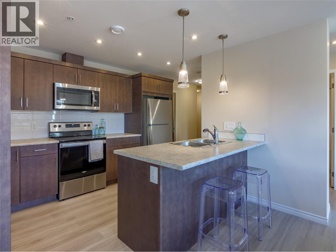2210 Upper Sundance Drive Unit# 1309
983 sqft
2 Bedrooms
2 Bathrooms
$429,000
Top-Floor Living at Sundance Ridge! Welcome to this bright, open 2-bed, 2-bath home in the heart of Shannon Lake. Thoughtfully designed, the layout separates the bedrooms for privacy while keeping the main space open and airy. The kitchen features granite countertops, pendant lighting, and plenty of prep space, flowing naturally into the dining and living areas where a cozy gas fireplace anchors the room. Step out onto your private balcony and take in sweeping views of the valley and mountains beyond. Enjoy resort-style amenities including a pool, hot tub, and secure underground parking. Close to golf, hiking, wineries, and Shannon Lake itself — this is the Okanagan lifestyle at its best. (id:6770)
2 bedrooms Apartment Single Family Home < 1 Acre NewListed by Rob Nobert
Canada Flex Realty Group

Share this listing
Overview
- Price $429,000
- MLS # 10365731
- Age 2009
- Stories 1
- Size 983 sqft
- Bedrooms 2
- Bathrooms 2
- Cooling Central Air Conditioning
- Appliances Refrigerator, Dishwasher, Oven - Electric, Microwave, Washer/Dryer Stack-Up
- Water Municipal water
- Sewer Municipal sewage system
- Flooring Carpeted, Ceramic Tile, Hardwood
- Listing Agent Rob Nobert
- Listing Office Canada Flex Realty Group
Contact an agent for more information or to set up a viewing.
Listings tagged as Single Family Home
Content tagged as Faces of Kelowna
12811 Lakeshore Drive South Unit# 631, Summerland
$324,900
Kari Pennington of Chamberlain Property Group
Listings tagged as 2 bedrooms
12811 Lakeshore Drive South Unit# 631, Summerland
$324,900
Kari Pennington of Chamberlain Property Group

