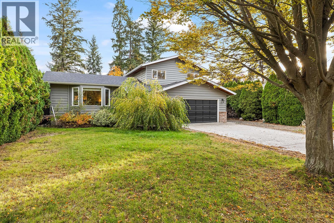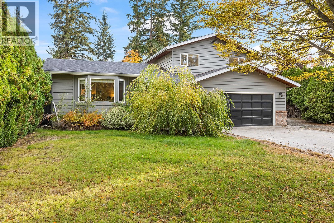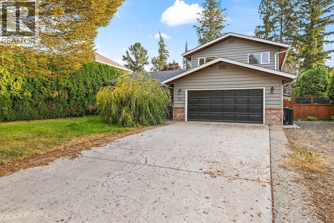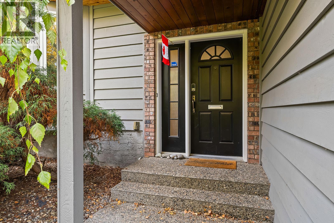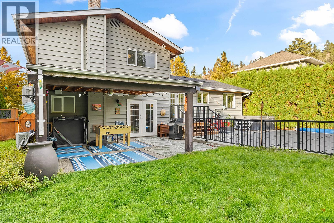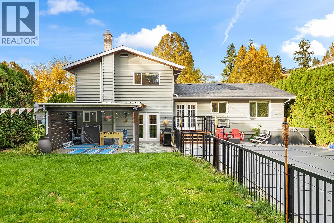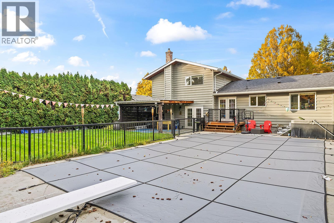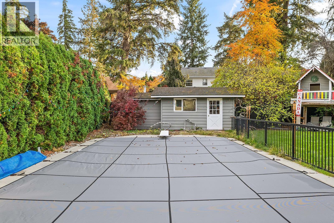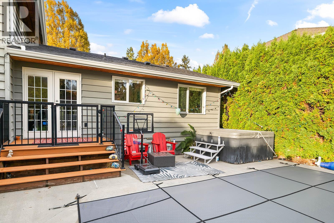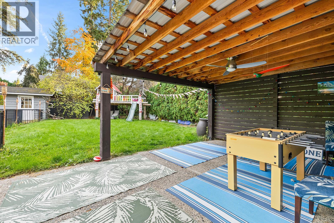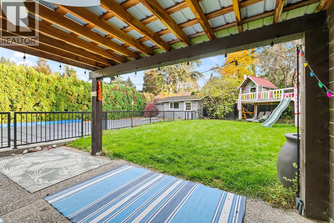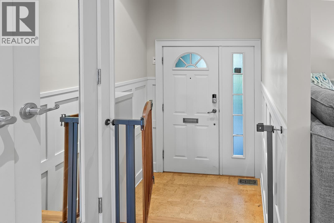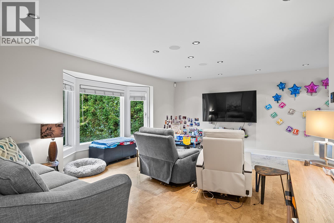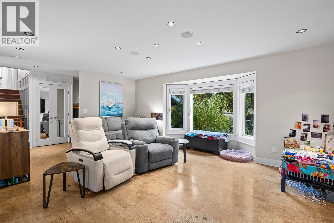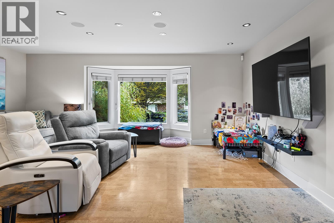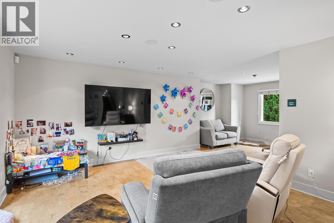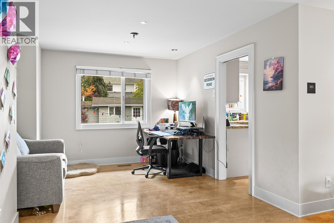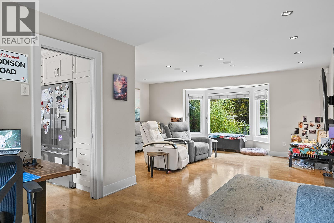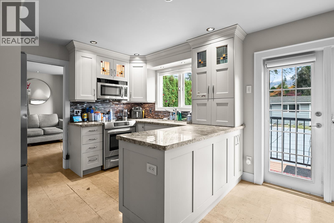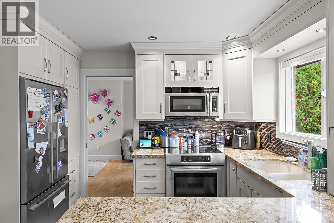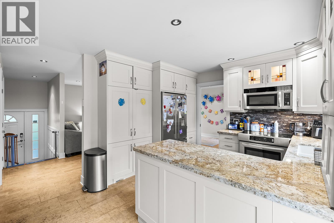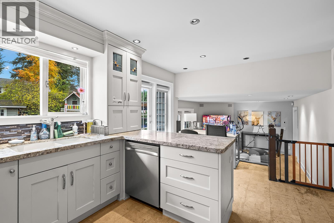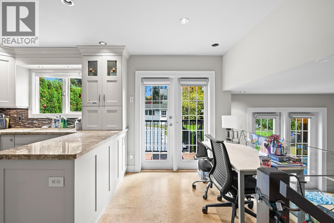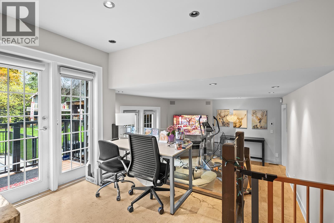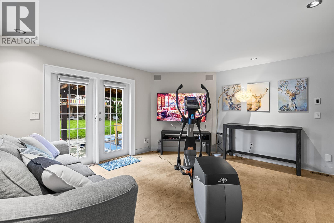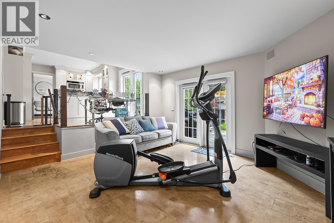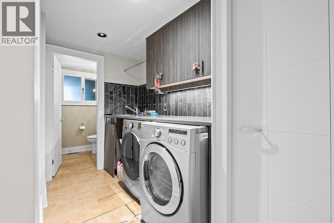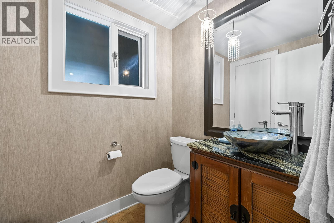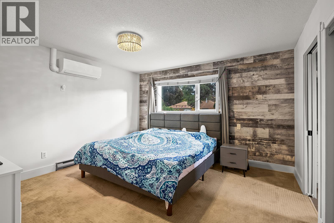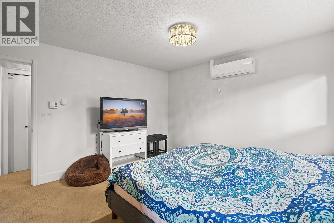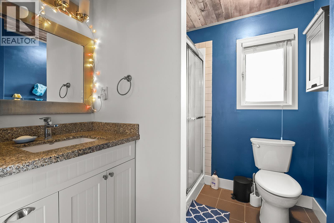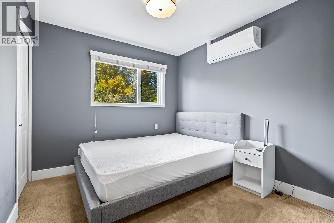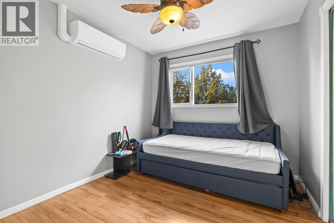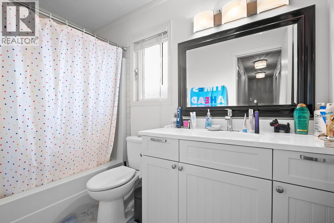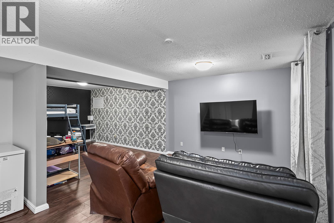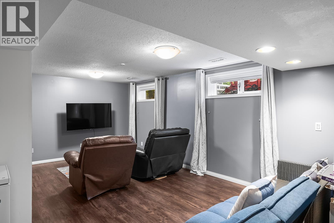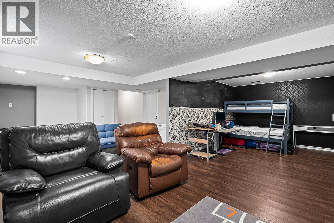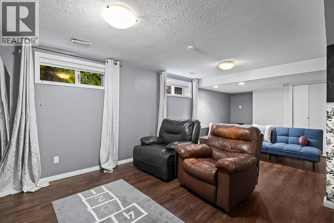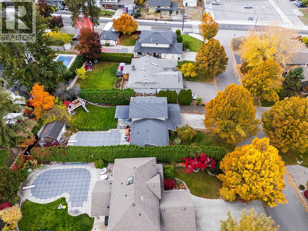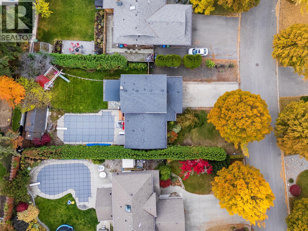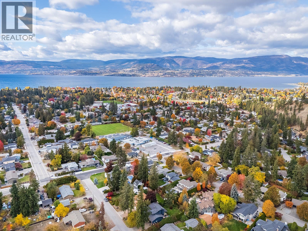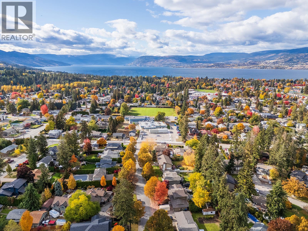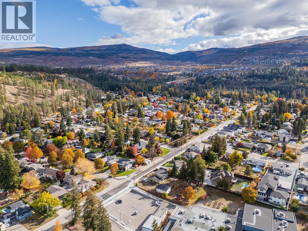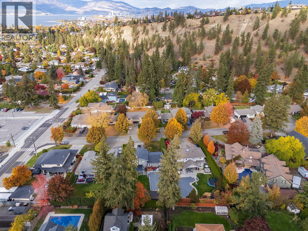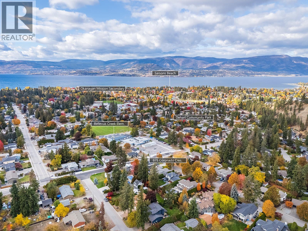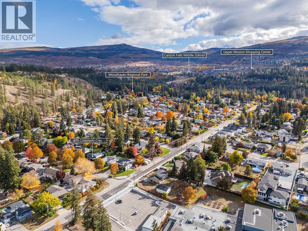875 Coronado Crescent
2261 sqft
3 Bedrooms
3 Bathrooms
$1,285,000
Beautifully updated family home in the heart of Kelowna’s sought-after Lower Mission. This 2,520 sq ft split-level residence offers a functional layout with multiple living areas and a private, fully fenced backyard built for entertaining. The kitchen features shaker cabinetry, granite countertops, stainless steel appliances, and a peninsula island with seating that flows into the breakfast nook and out to the pool and hot tub area. A formal dining room and living area with a gas fireplace and bay window provide bright, welcoming spaces, while a sunken family room off the kitchen offers direct access to the backyard. Upstairs are three spacious bedrooms, including a large primary with a 3-piece ensuite and walk-in shower. The lower level adds flexibility with space for a home theatre, office, or gym. The outdoor area is a standout — complete with a separately fenced inground pool, hot tub, pool house, covered patio, kids’ play area, and RV parking. A double garage with epoxy floors and overhead storage adds functionality. Set on a quiet .234-acre lot near Mission Ridge Park and Bellevue Creek Elementary, this home combines practical family living with one of the best locations in the city. (id:6770)
3+ bedrooms Single Family Home < 1 Acre New
Listed by Rob Nelson
Macdonald Realty

Share this listing
Overview
- Price $1,285,000
- MLS # 10367120
- Age 1984
- Stories 3
- Size 2261 sqft
- Bedrooms 3
- Bathrooms 3
- Cooling Central Air Conditioning
- Water Municipal water
- Sewer Municipal sewage system
- Flooring Other
- Listing Agent Rob Nelson
- Listing Office Macdonald Realty
- View Mountain view
- Fencing Fence
- Landscape Features Landscaped, Level, Underground sprinkler

