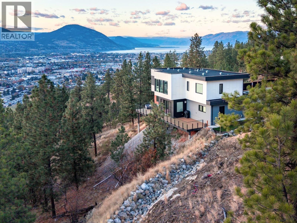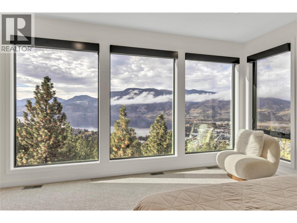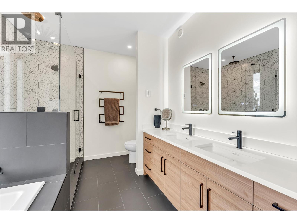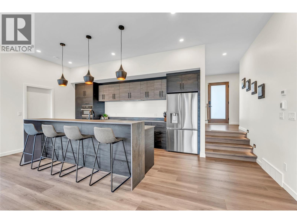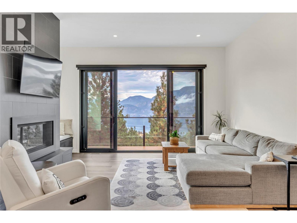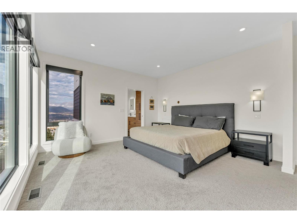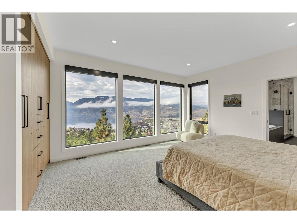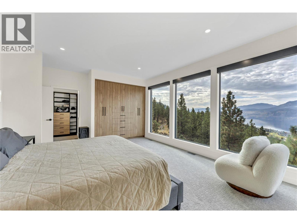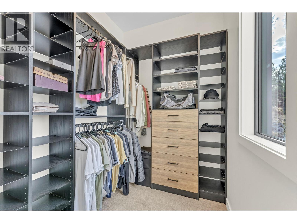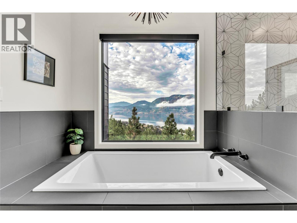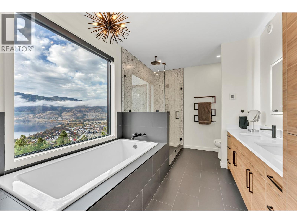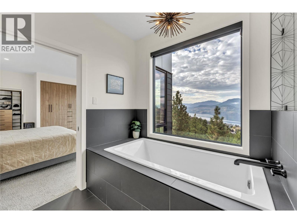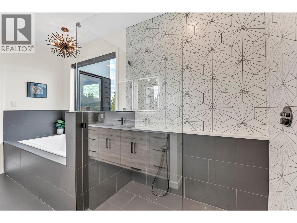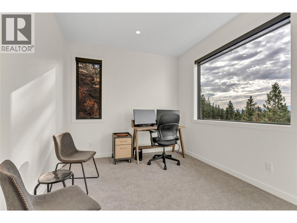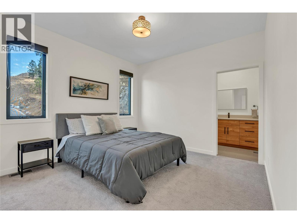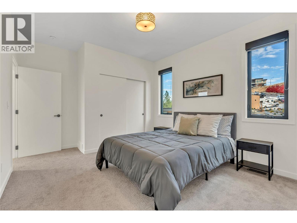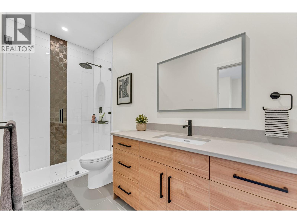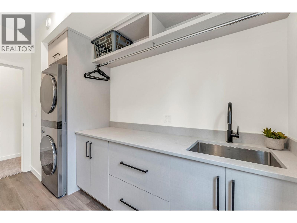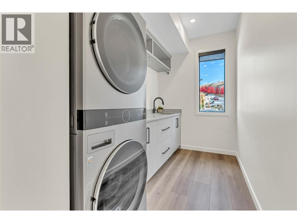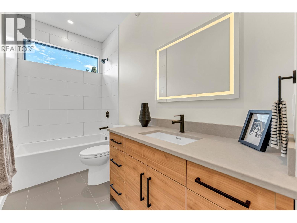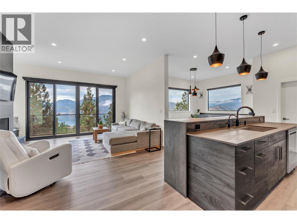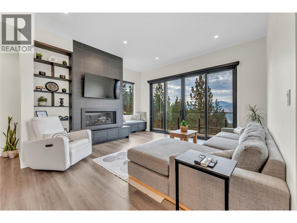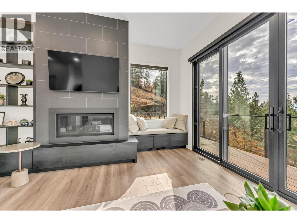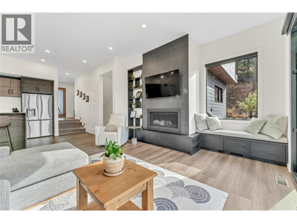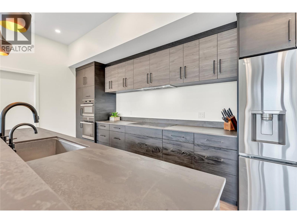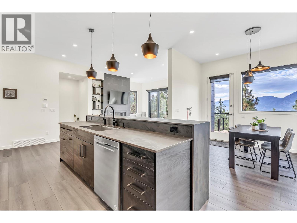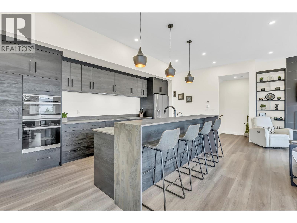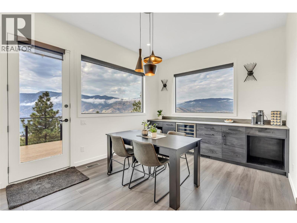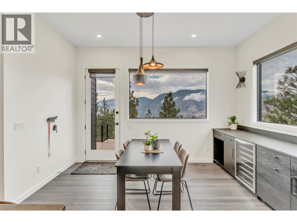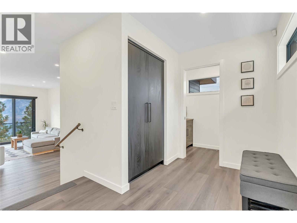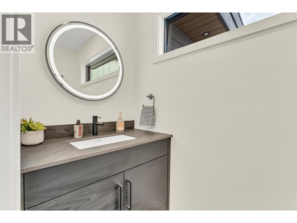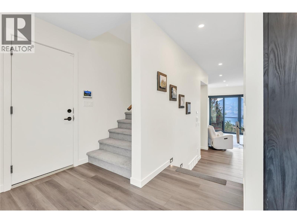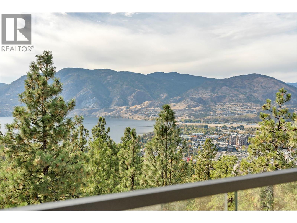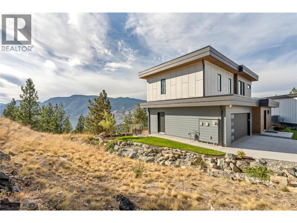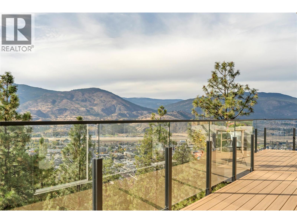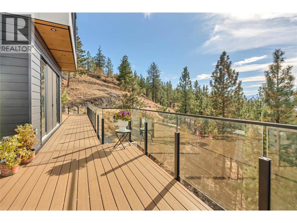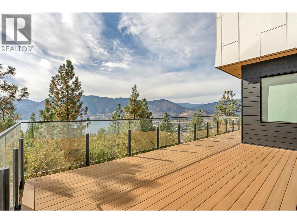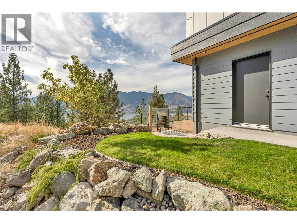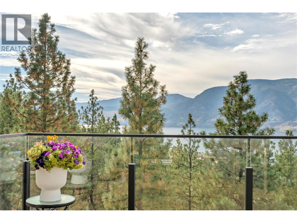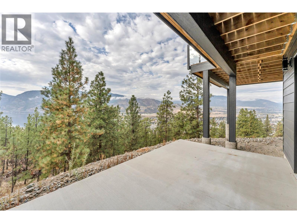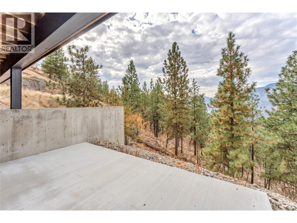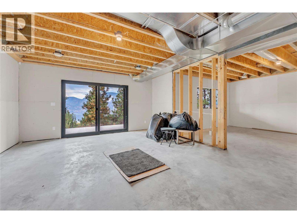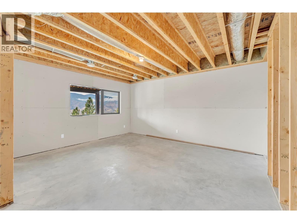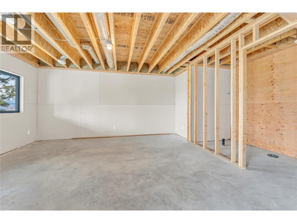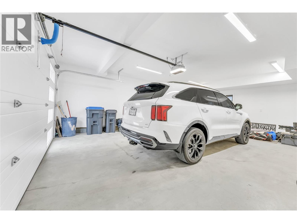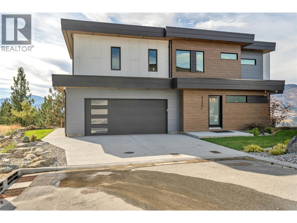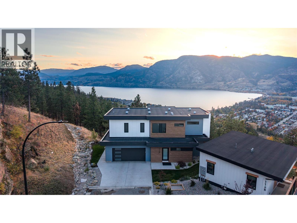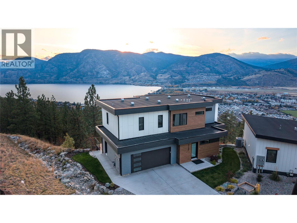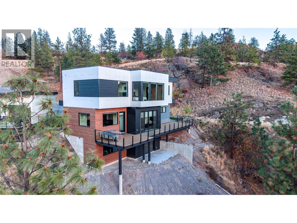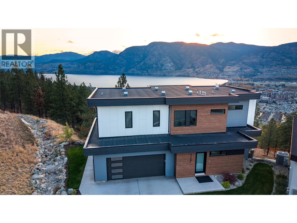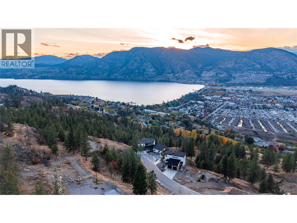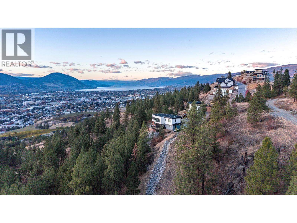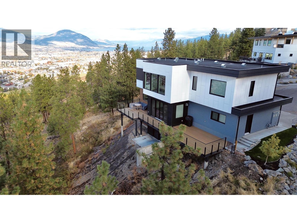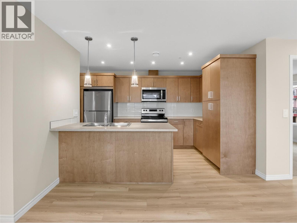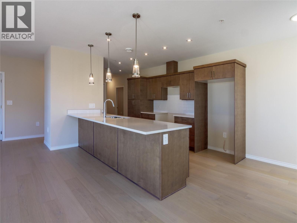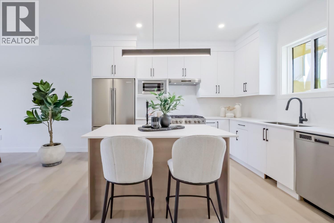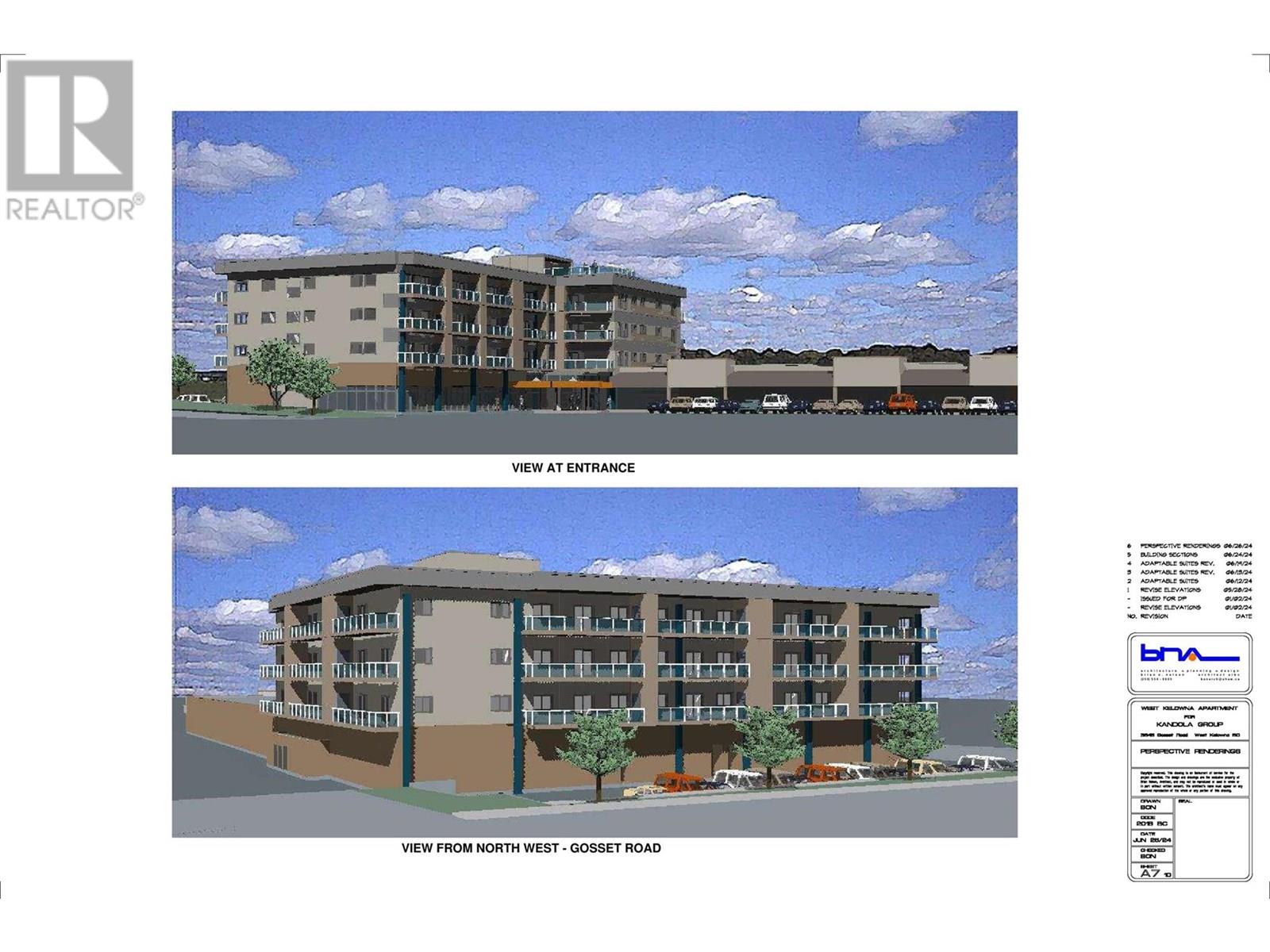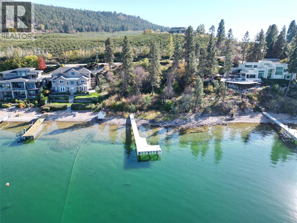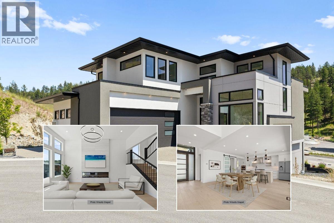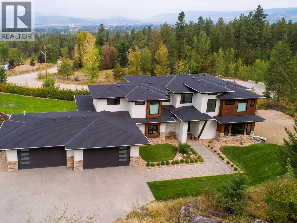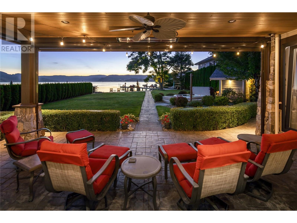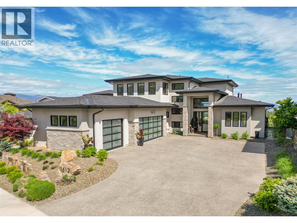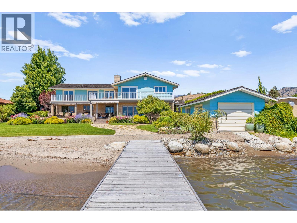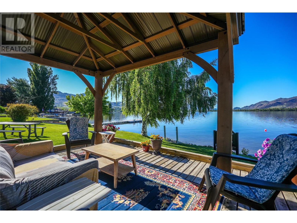3331 Evergreen Drive Unit# 117
3132 sqft
4 Bedrooms
4 Bathrooms
$1,470,000
Set on a quiet, no-through road above Skaha Lake, this 3,132 sq. ft. modern home built by Ritchie Homes captures the essence of Okanagan living. Designed with both function and ease in mind, it offers 4 bedrooms and 4 bathrooms with premium finishes throughout. The open-concept living area is anchored by a gas fireplace and large windows that frame endless lake and mountain views. A built-in oven, induction cooktop, and hot-water-on-demand system add comfort and quality, while the walkout basement provides potential for an additional family room, bedroom, and bath. Outdoors, the 0.43-acre property blends clean landscaping with natural surroundings. A portion of the lot remains lightly wooded, offering shade and privacy, while the irrigated yard and south-facing deck make outdoor living effortless. The home’s low-maintenance exterior, double garage, and thoughtful layout allow you to spend more time enjoying the views and nearby trails. With Skaha Lake and the Bluffs just minutes away—and eight years of new home warranty remaining—this Ritchie-built home is a rare opportunity to own a modern retreat in one of the Okanagan’s most peaceful settings. **OPEN HOUSE: Sat, Nov 22, 11:00 AM-1:00 PM** (id:6770)
Age < 5 Years 3+ bedrooms 4+ bedrooms Single Family Home < 1 Acre New
Listed by Erin Aitkens
Real Broker B.C. Ltd

Share this listing
Overview
- Price $1,470,000
- MLS # 10367079
- Age 2023
- Stories 3
- Size 3132 sqft
- Bedrooms 4
- Bathrooms 4
- Exterior Concrete, Metal, Wood, Other
- Cooling Central Air Conditioning
- Appliances Refrigerator, Dishwasher, Dryer, Humidifier, Hot Water Instant, Microwave, See remarks, Hood Fan, Washer, Wine Fridge, Oven - Built-In
- Water Municipal water
- Sewer Municipal sewage system
- Flooring Carpeted, Ceramic Tile, Concrete, Vinyl
- Listing Agent Erin Aitkens
- Listing Office Real Broker B.C. Ltd
- View Unknown, City view, Lake view, Mountain view, Valley view, View of water, View (panoramic)
- Landscape Features Landscaped, Sloping, Wooded area, Underground sprinkler

