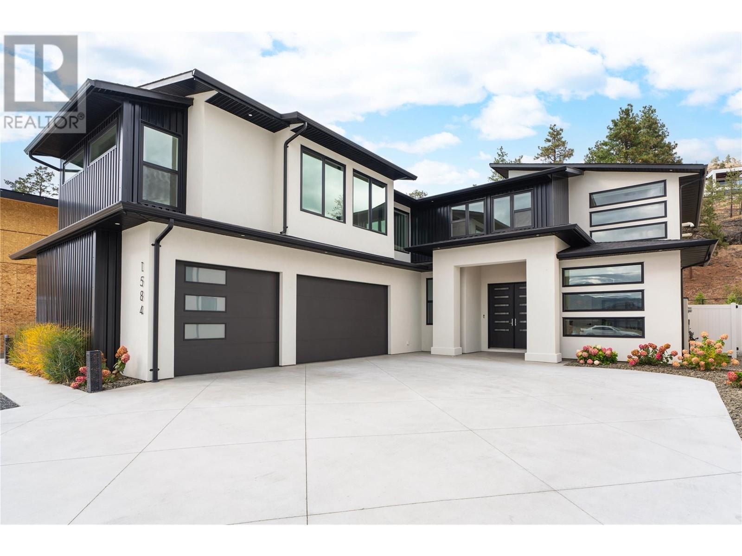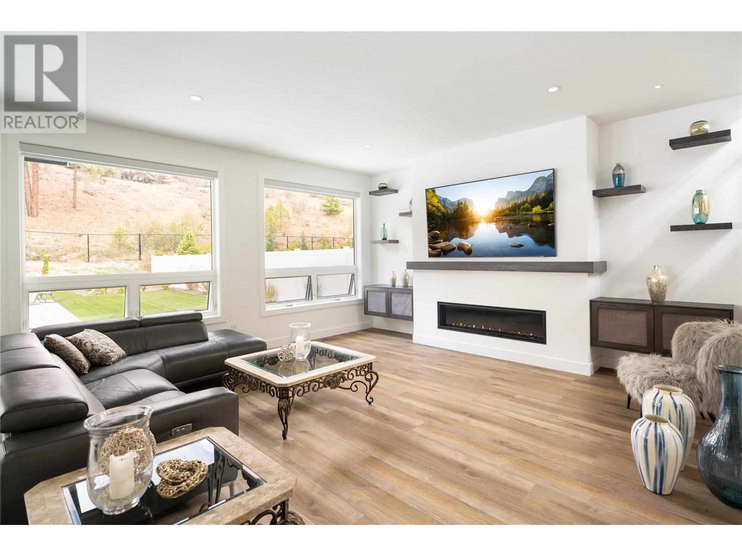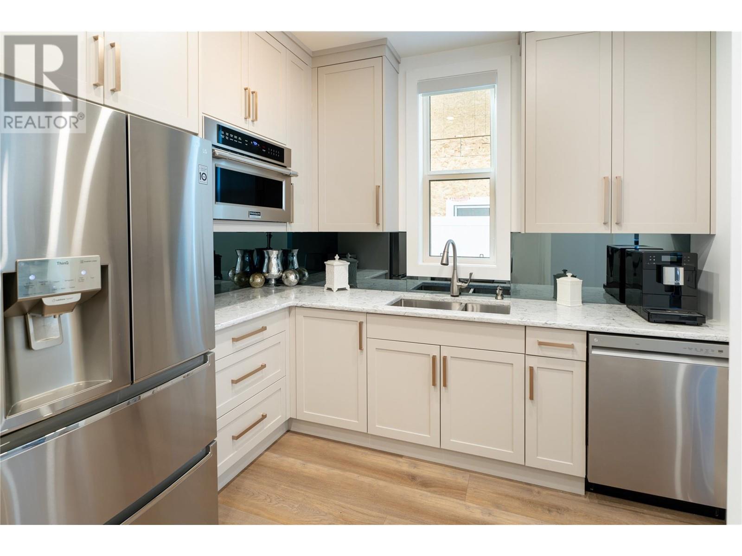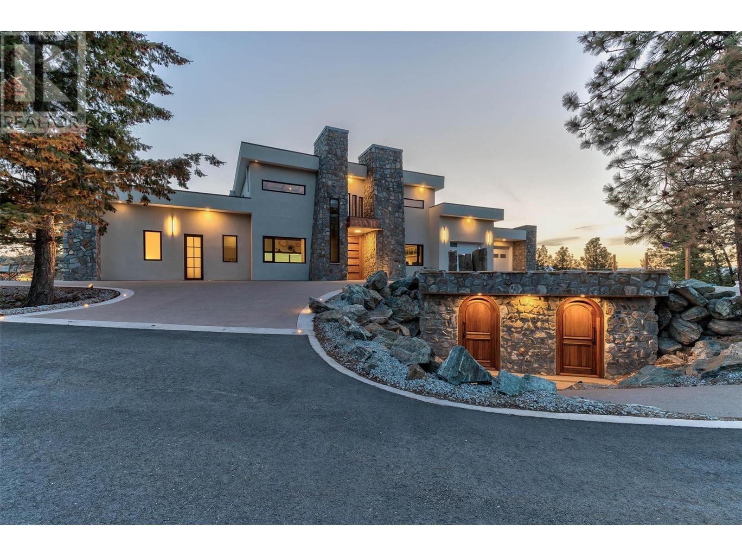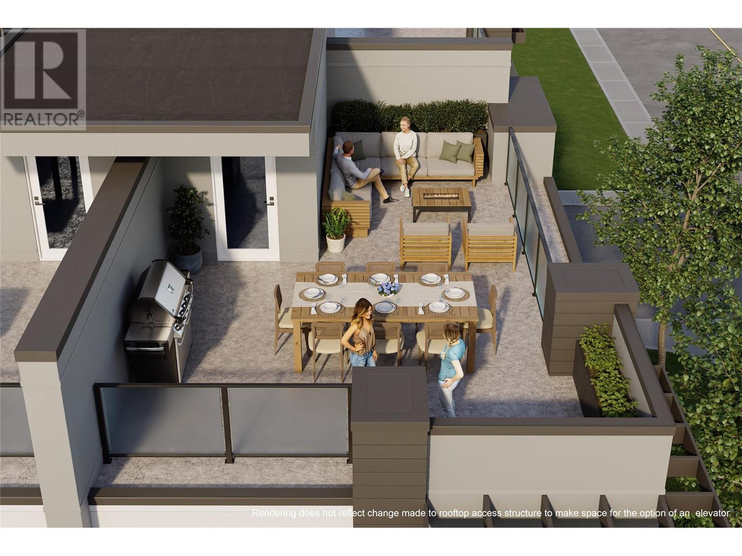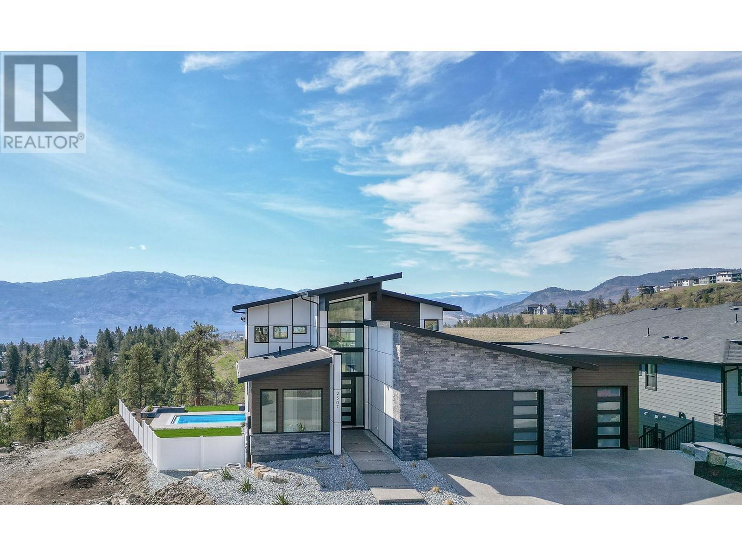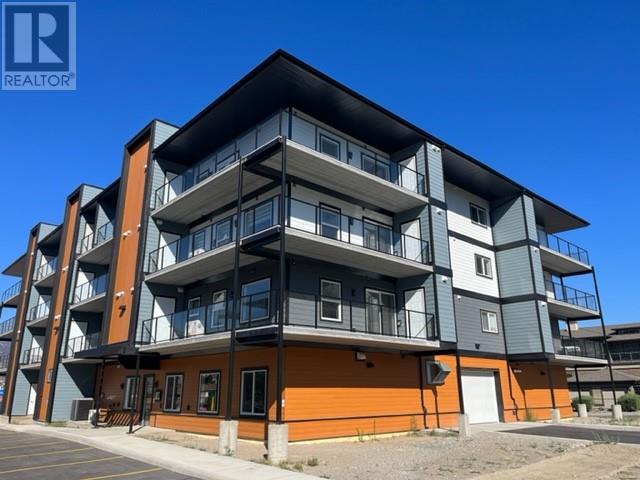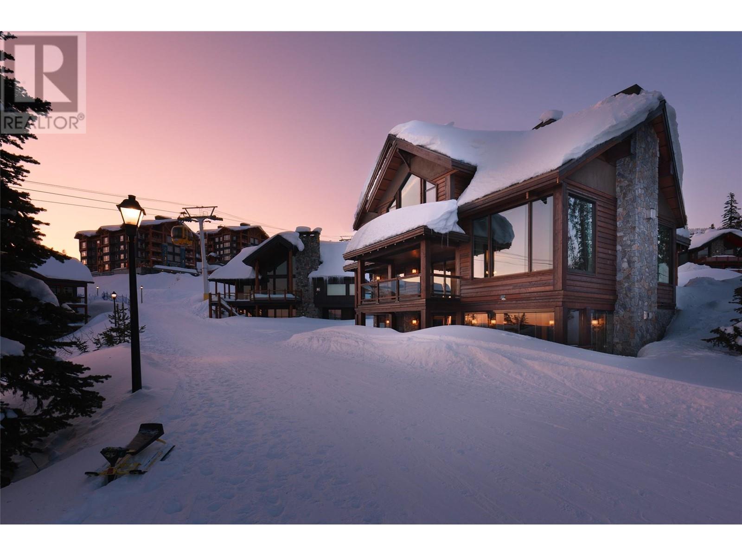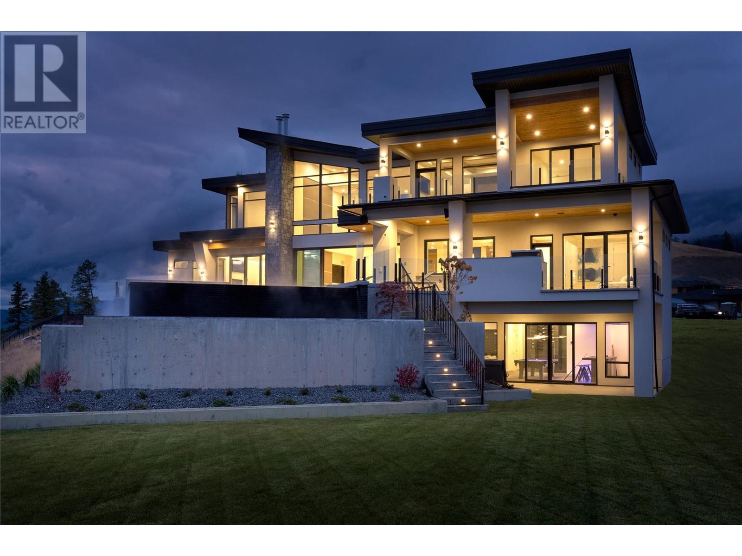1584 Malbec Place
3608 sqft
4 Bedrooms
4 Bathrooms
$2,295,000
Exceptional and rare design with an above ground self-sufficient suite, private backyard with a pool and a main floor made for daily relaxation yet effortless entertaining . This luxurious home is flooded with natural light with oversized primary living spaces and a perfect floorplan suitable for any lifestyle.The stunning kitchen features a massive quartz island, beverage center, 8-burner gas range, double wall oven, and oversized fridge/freezer, perfectly blending functionality and style. The butler’s kitchen adds convenience, making hosting gatherings a breeze. The upper level offers a versatile rec space with a wet bar and three spacious bedrooms, including a king-sized primary suite with a generous walk-in closet and spa-like ensuite with heated floors. Completing this home is a den/office, guest bathroom plus a bright 1-bedroom legal suite—perfect for guests, extended family, or potential rental income—offering flexibility without compromising the entertaining space and luxury of the main house. Walk straight outside seamlessly from your main living area to the exclusive outdoor area with a heated pool, water feature, and large patio spaces. Situated on a quiet cul-de-sac with a long driveway and triple garage- a must see! (id:6770)
Age < 5 Years 3+ bedrooms 4+ bedrooms Single Family Home < 1 Acre New
Listed by Natonia Cartier
RE/MAX Kelowna - Stone Sisters

Share this listing
Overview
- Price $2,295,000
- MLS # 10328425
- Age 2022
- Stories 2
- Size 3608 sqft
- Bedrooms 4
- Bathrooms 4
- Exterior Other, Stucco
- Cooling Central Air Conditioning
- Water Municipal water
- Sewer Municipal sewage system
- Flooring Tile, Vinyl
- Listing Agent Natonia Cartier
- Listing Office RE/MAX Kelowna - Stone Sisters
- View Mountain view, Valley view, View (panoramic)
- Fencing Fence
- Landscape Features Level, Underground sprinkler
Contact an agent for more information or to set up a viewing.
Listings tagged as Age < 5 Years
180 Sheerwater Court Unit# 20, Kelowna
$15,950,000
Natalie Benedet of Sotheby's International Realty Canada
Content tagged as Best of Kelowna
Listings tagged as 4+ bedrooms
180 Sheerwater Court Unit# 20, Kelowna
$15,950,000
Natalie Benedet of Sotheby's International Realty Canada
Listings tagged as 3+ bedrooms
180 Sheerwater Court Unit# 20, Kelowna
$15,950,000
Natalie Benedet of Sotheby's International Realty Canada

