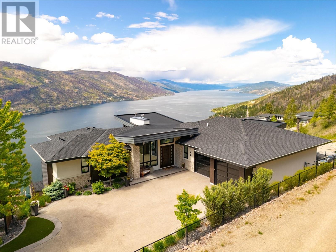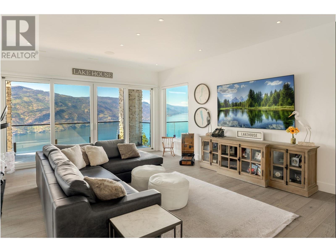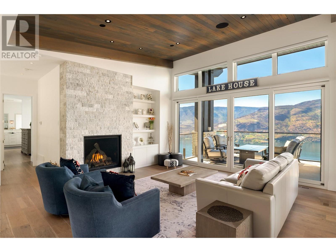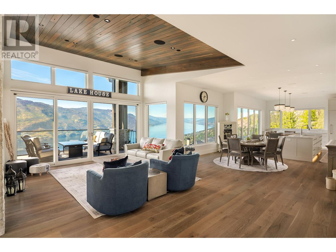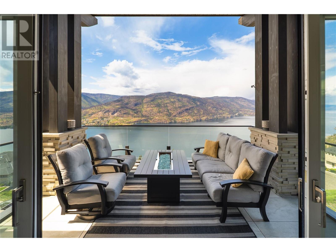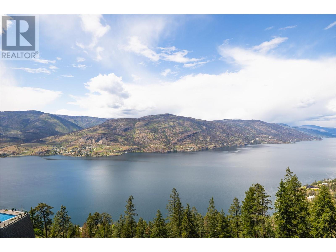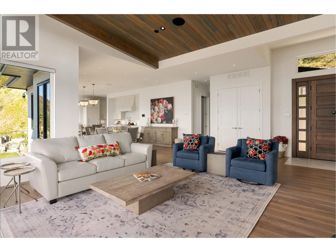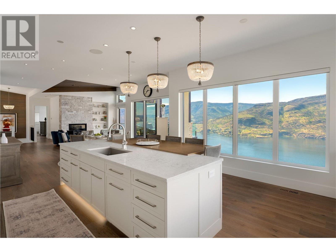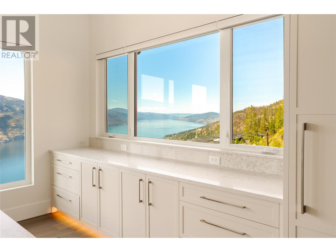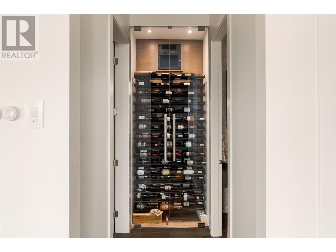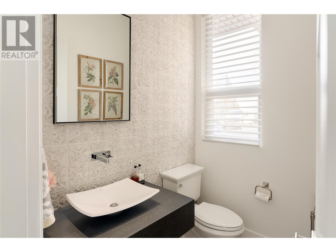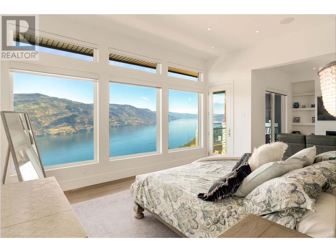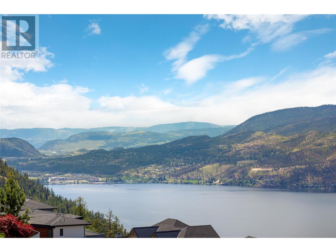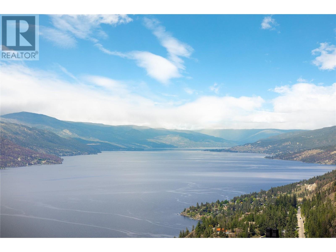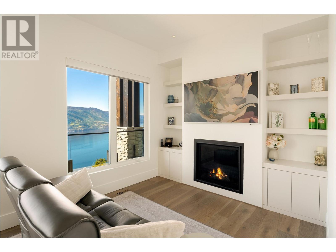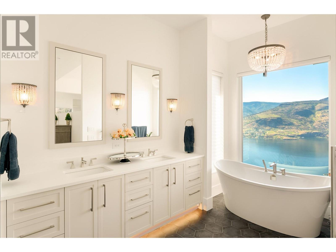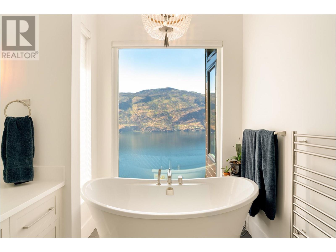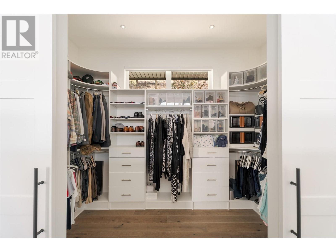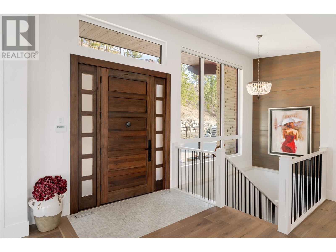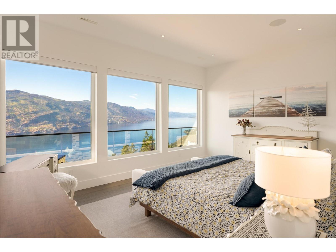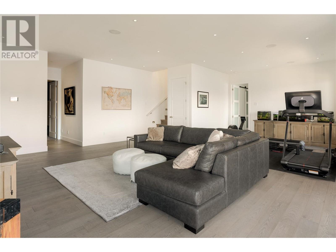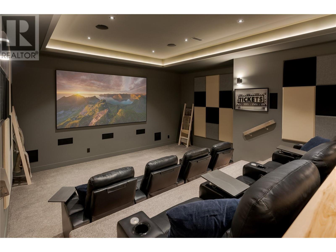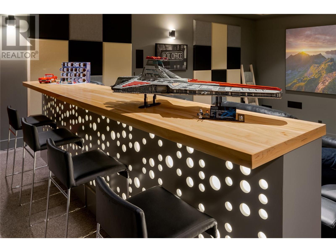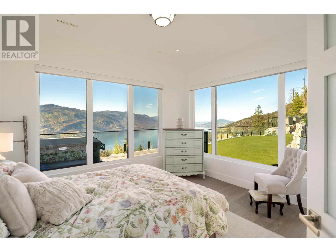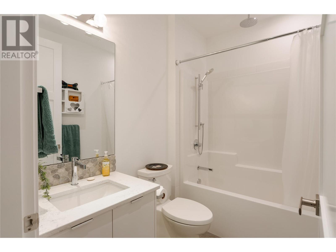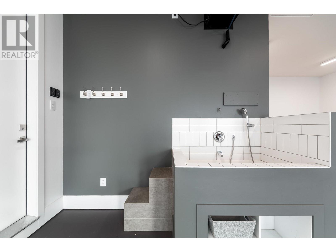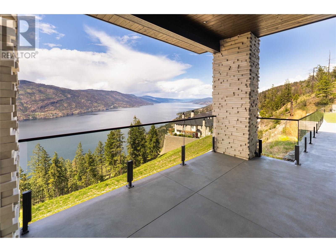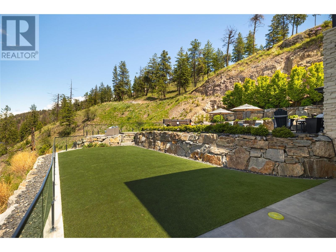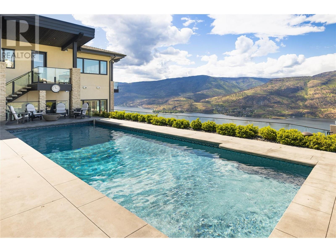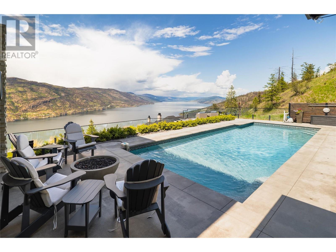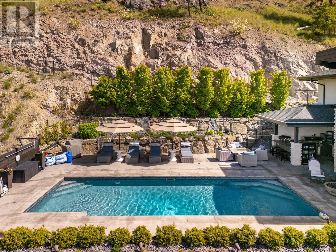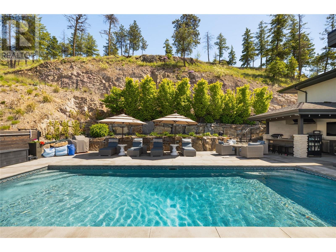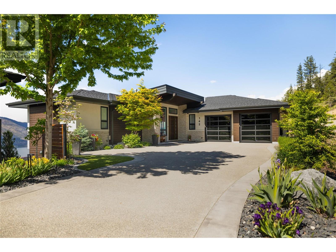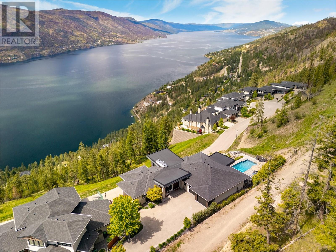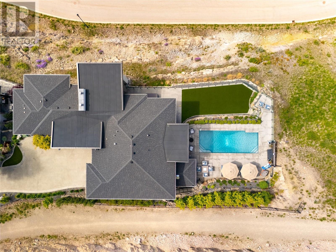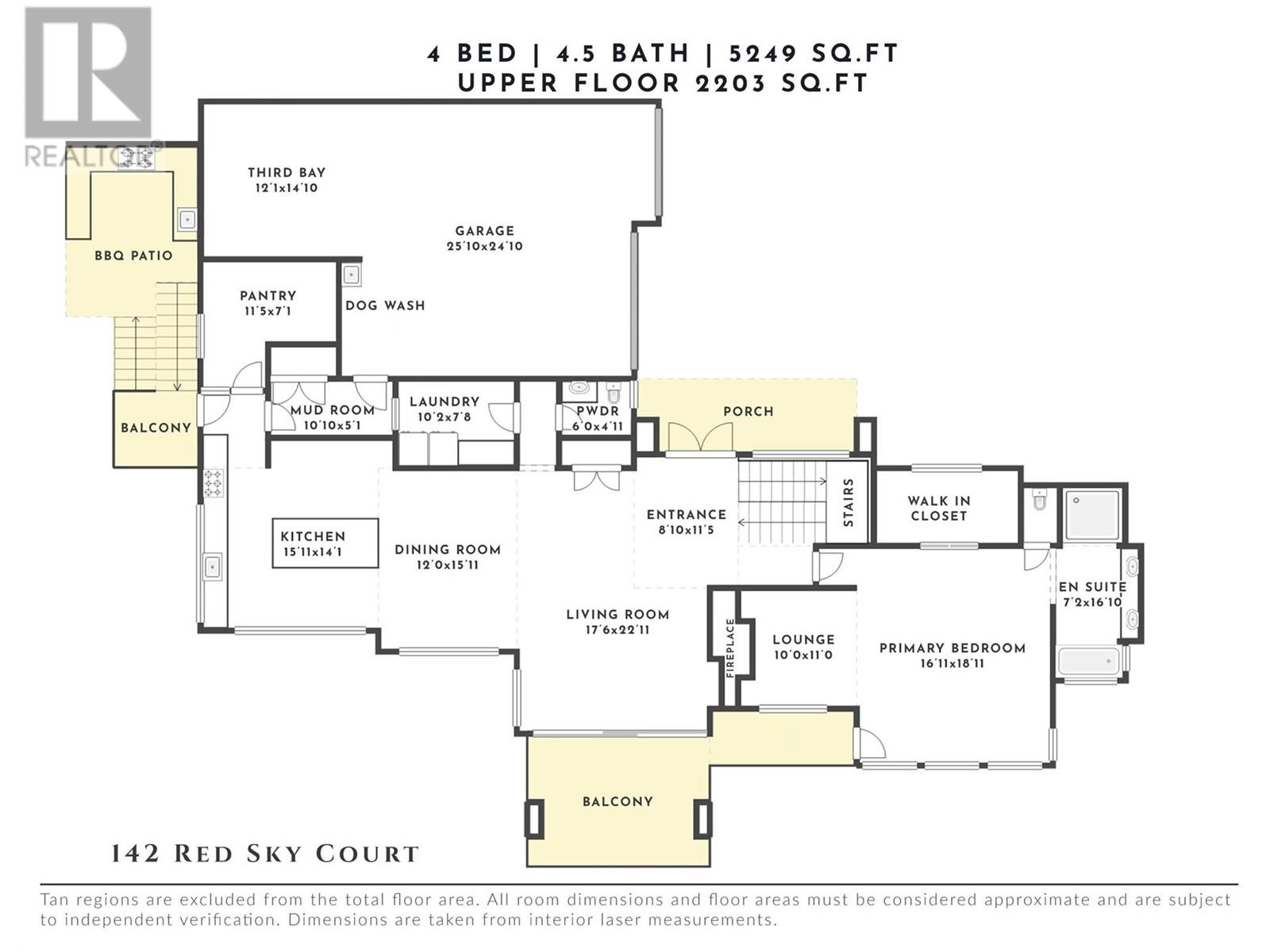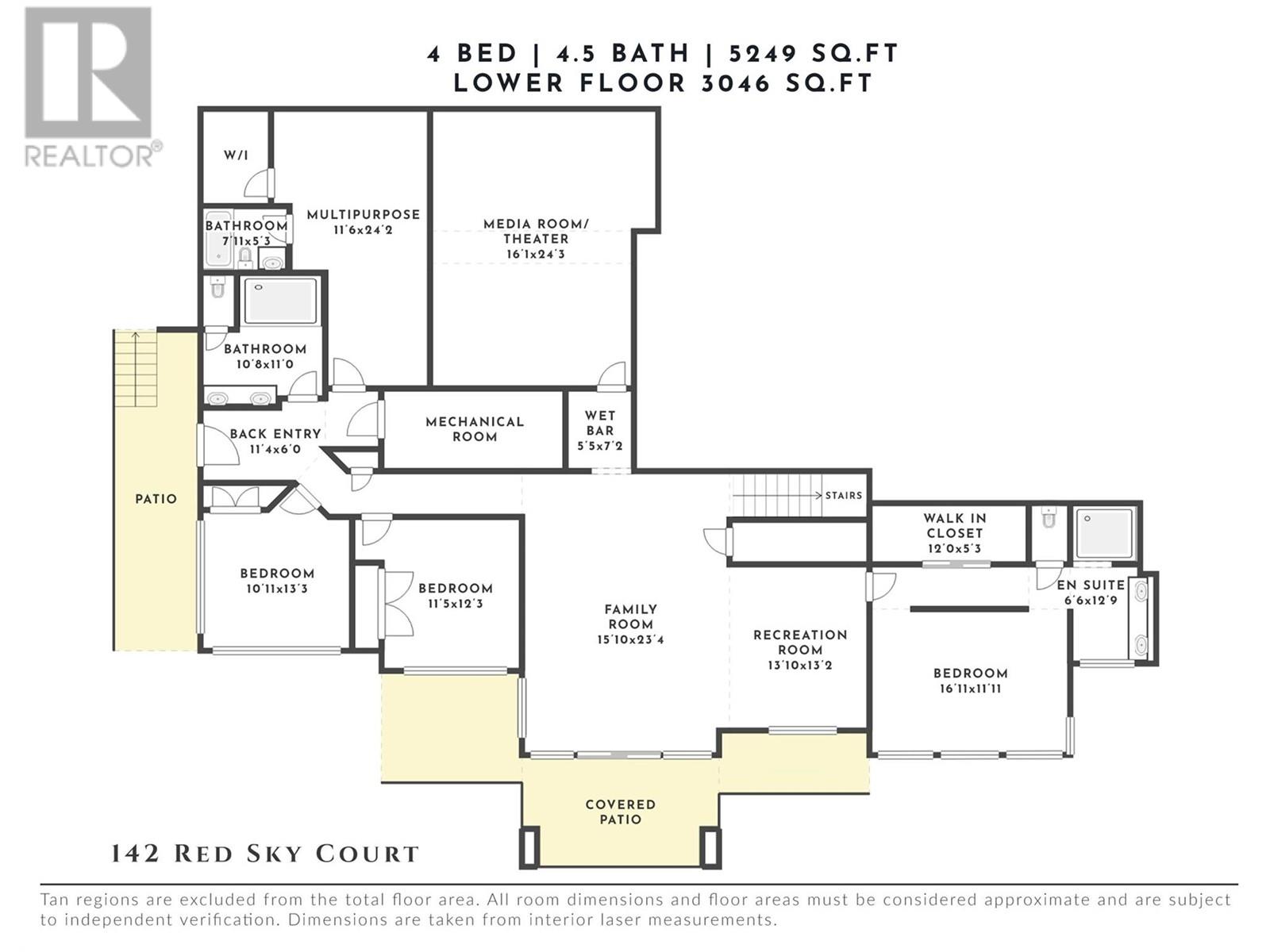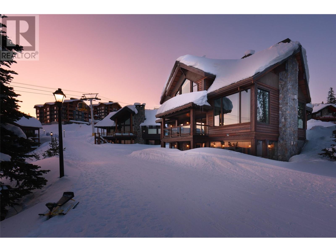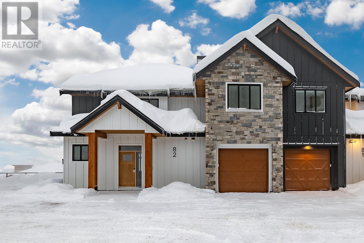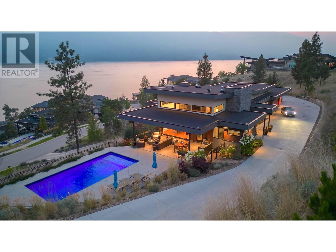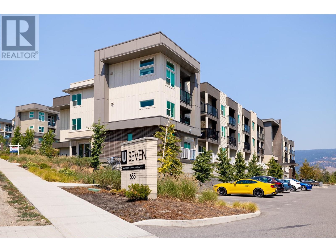142 Red Sky Court
5249 sqft
4 Bedrooms
5 Bathrooms
$4,449,000
Nestled at the end of a quiet cul-de-sac, this one-of-a-kind home offers breathtaking panoramic lake views and an unmatched indoor-outdoor lifestyle. Designed for both elegance and comfort, the open-concept main level showcases dramatic windows, soaring ceilings, Control4 home automation, and brand-new flooring throughout. The chef’s kitchen, designed by Carolyn Walsh, is equipped with a Sub-Zero fridge and freezer, top-tier appliances, a striking two-tone island, and seamless flow for entertaining. A brand-new second kitchen and custom wine room elevate the experience further. The primary retreat is a private oasis, where you can wake up to stunning views, unwind in the spa-inspired ensuite, and enjoy a spacious walk-in closet. The bright lower level is an entertainer’s paradise, featuring heated flooring, an epic theatre room with high-end media, a wet bar, and a rec space for endless enjoyment. Step outside to a luxurious outdoor haven—a spectacular saltwater pool, top-of-the-line outdoor kitchen, and low-maintenance green space, all designed to embrace the unparalleled lake views. Dual fuel heating and cooling, including geothermal, ensure year-round efficiency and comfort. This home is a rare masterpiece—offering privacy, luxury, and an entertainer’s dream setting. (id:6770)
Age 5 - 10 Years 3+ bedrooms 4+ bedrooms Single Family Home < 1 Acre New
Listed by Tamara Stone
RE/MAX Kelowna - Stone Sisters

Share this listing
Overview
- Price $4,449,000
- MLS # 10337345
- Age 2018
- Stories 2
- Size 5249 sqft
- Bedrooms 4
- Bathrooms 5
- Exterior Stucco
- Cooling Central Air Conditioning, See Remarks
- Water Municipal water
- Sewer Municipal sewage system
- Flooring Hardwood
- Listing Agent Tamara Stone
- Listing Office RE/MAX Kelowna - Stone Sisters
- View Lake view, Mountain view, Valley view, View of water, View (panoramic)
- Landscape Features Landscaped, Underground sprinkler
Contact an agent for more information or to set up a viewing.
Listings tagged as 4+ bedrooms
180 Sheerwater Court Unit# 20, Kelowna
$15,950,000
Natalie Benedet of Sotheby's International Realty Canada
Listings tagged as 3+ bedrooms
180 Sheerwater Court Unit# 20, Kelowna
$15,950,000
Natalie Benedet of Sotheby's International Realty Canada


